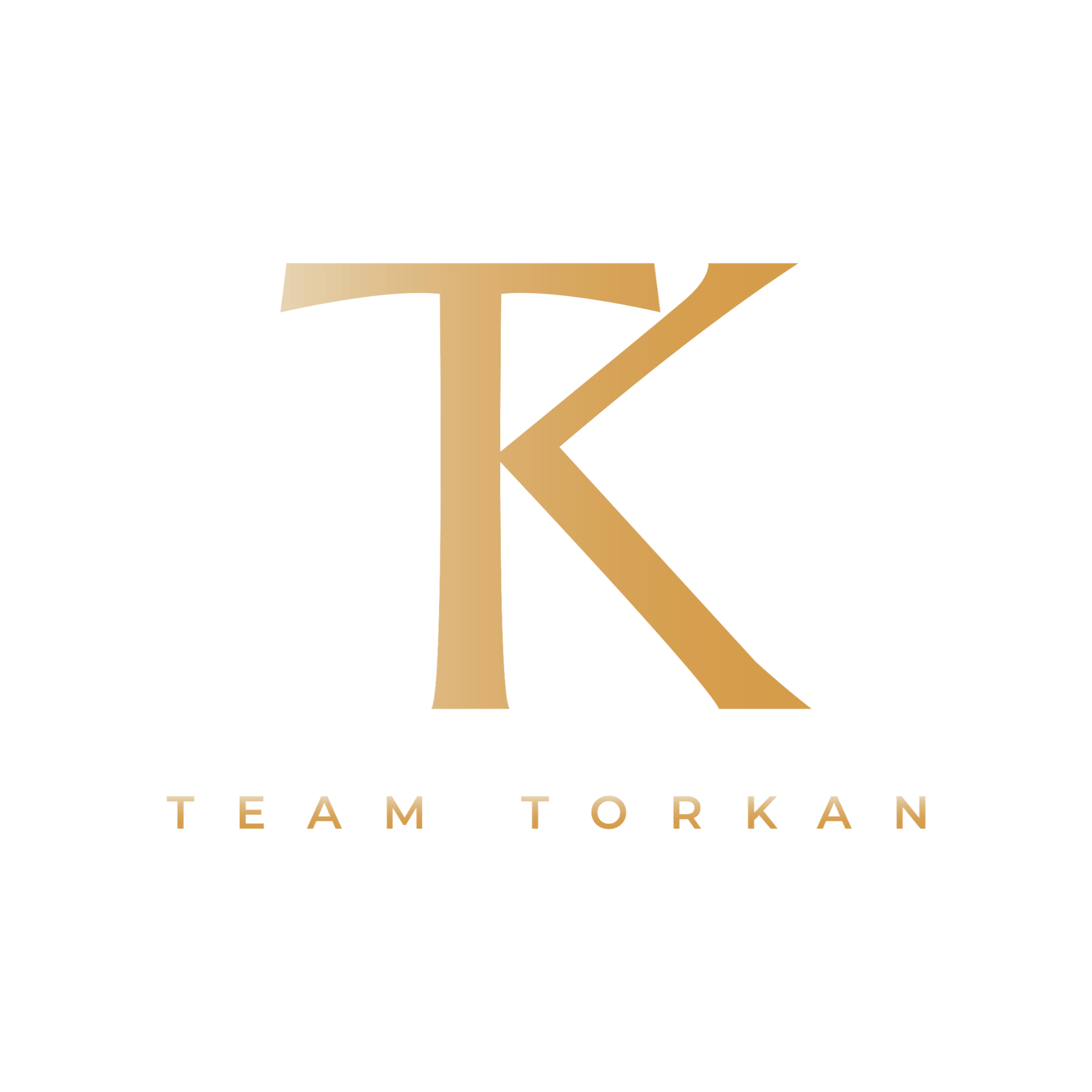

270 Sydenham ST E Pending Save Request In-Person Tour Request Virtual Tour
Aylmer,ON N5H 1M2
Key Details
Property Type Single Family Home
Sub Type Detached
Listing Status Pending
Purchase Type For Sale
Approx. Sqft 1100-1500
Subdivision Aylmer
MLS Listing ID X12076617
Style 1 1/2 Storey
Bedrooms 3
Annual Tax Amount $2,694
Tax Year 2024
Property Sub-Type Detached
Property Description
Welcome to 270 Sydenham St E, in Aylmer! Enjoy the small-town life in this 1 1/2 storey home. Sitting on an impressive-sized lot for being in town, this home could be perfect for first-time home buyers. Entering the house through the front door into the foyer, straight ahead you'll find a spacious, well-lit dining room. On your left is a well-positioned living room with plenty of windows. The large kitchen branches off of the dining room, and the main-floor laundry and attached 4-piece bathroom are set up well for convenience and functionality. Upstairs you'll find three bedrooms, with the primary bedroom being quite large, with plenty of closet space. Have a hobby that you can't quite work on inside? There's lots of room in the 20' x 35' partially-insulated garage that is perfect for the mechanic, woodworker, etc. The fenced-in yard is a great option for younger children, or pets, with direct, gated access from the 4-car driveway. Enjoy the summer evenings on the covered porch at the rear of the house, with access directly from the kitchen. The town of Aylmer is within a 30 minute drive to the 401, the larger city of St. Thomas, and several port towns such as Port Burwell and Port Bruce. Check out this home today!
Location
State ON
County Elgin
Community Aylmer
Area Elgin
Zoning R1B
Rooms
Family Room No
Basement Partial Basement,Unfinished
Kitchen 1
Interior
Interior Features Water Heater Owned,Floor Drain,Carpet Free
Cooling Window Unit(s)
Fireplaces Type Electric
Inclusions Seller is open to including appliances.
Exterior
Exterior Feature Deck,Lighting,Porch,Recreational Area
Parking Features Lane
Garage Spaces 1.0
Pool None
View Downtown
Roof Type Asphalt Shingle
Lot Frontage 66.0
Lot Depth 136.29
Total Parking Spaces 4
Building
Foundation Brick,Poured Concrete
Others
Senior Community Yes
ParcelsYN No