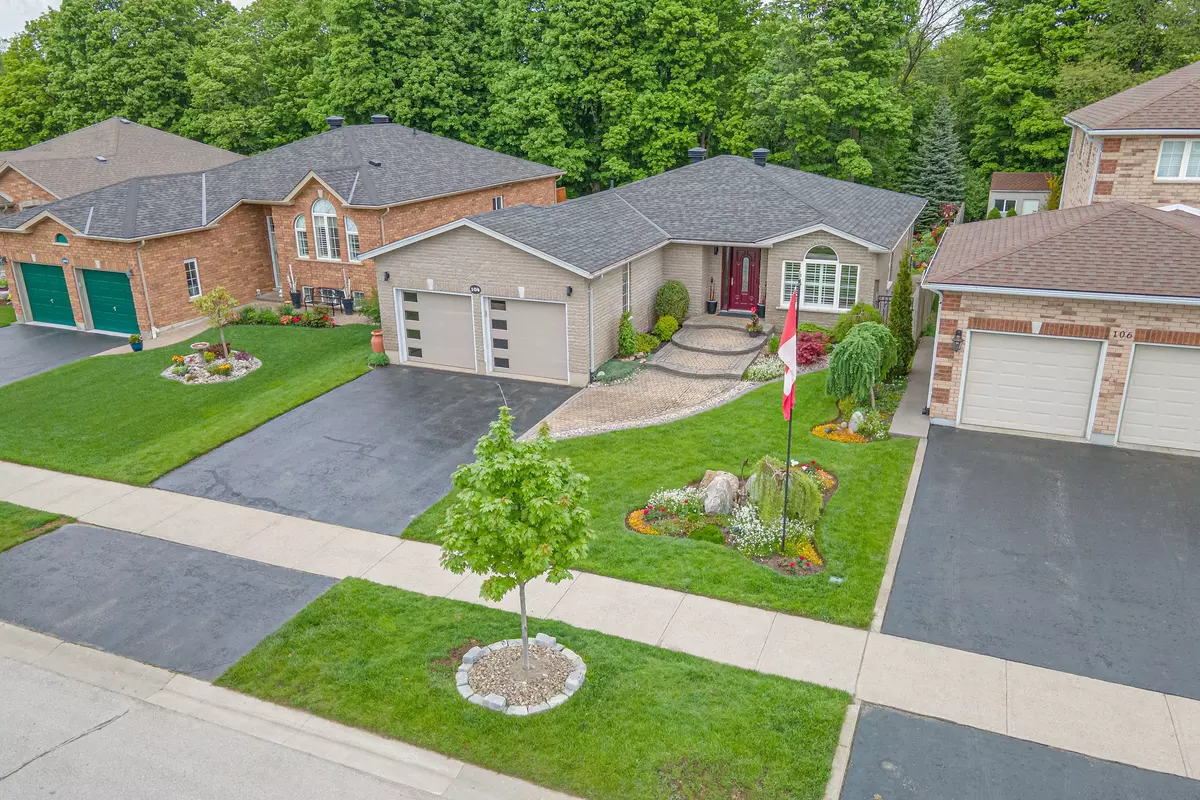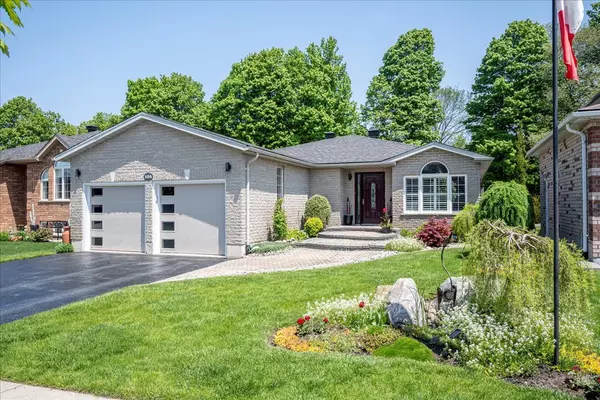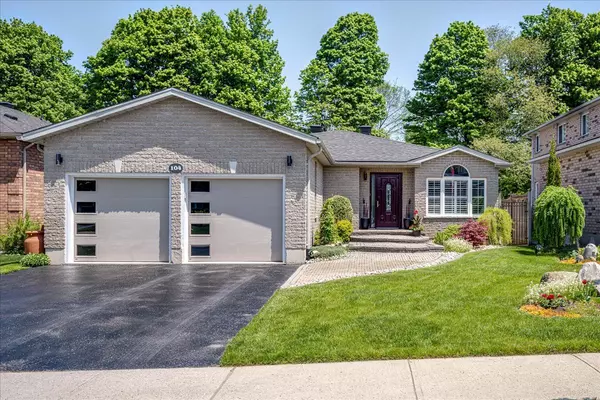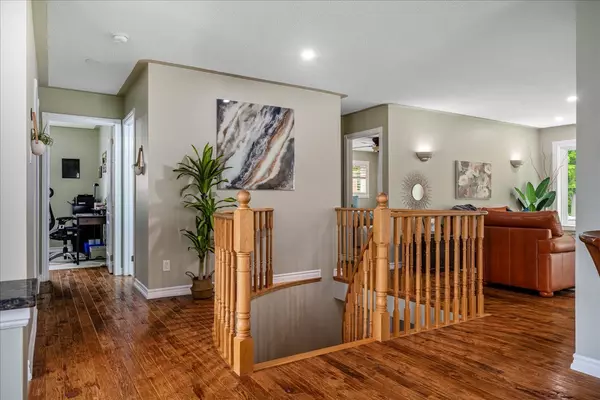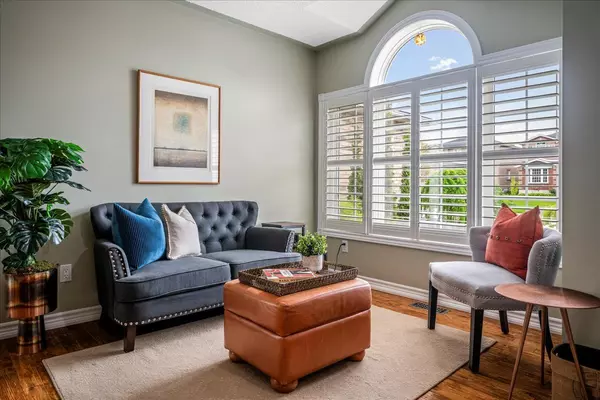
2 Beds
2 Beds
Key Details
Property Type Single Family Home
Sub Type Detached
Listing Status Active
Purchase Type For Sale
Approx. Sqft 1100-1500
MLS Listing ID S9036093
Style Bungalow
Bedrooms 2
Annual Tax Amount $6,120
Tax Year 2024
Property Description
Location
State ON
County Simcoe
Community Little Lake
Area Simcoe
Region Little Lake
City Region Little Lake
Rooms
Family Room Yes
Basement Full, Finished
Kitchen 1
Separate Den/Office 2
Interior
Interior Features Auto Garage Door Remote, Primary Bedroom - Main Floor
Cooling Central Air
Fireplaces Type Natural Gas
Fireplace Yes
Heat Source Gas
Exterior
Exterior Feature Backs On Green Belt, Landscaped, Lawn Sprinkler System, Privacy
Parking Features Private Double
Garage Spaces 2.0
Pool Inground
View Park/Greenbelt, Trees/Woods
Roof Type Asphalt Shingle
Topography Sloping
Lot Depth 165.0
Total Parking Spaces 4
Building
Unit Features Fenced Yard,Golf,Greenbelt/Conservation,Hospital,Rec./Commun.Centre,Wooded/Treed
Foundation Concrete
Others
Security Features None

"My job is to find and attract mastery-based agents to the office, protect the culture, and make sure everyone is happy! "


