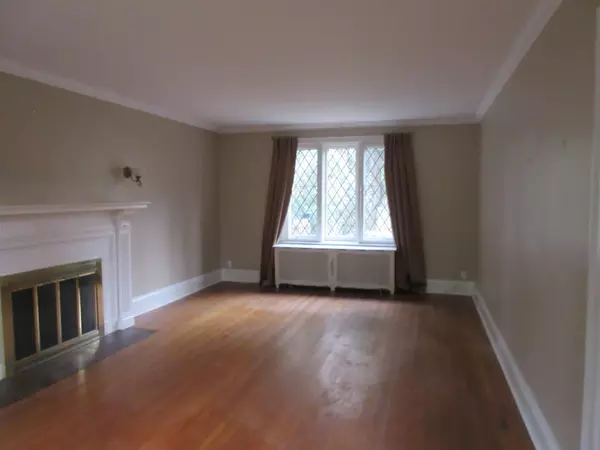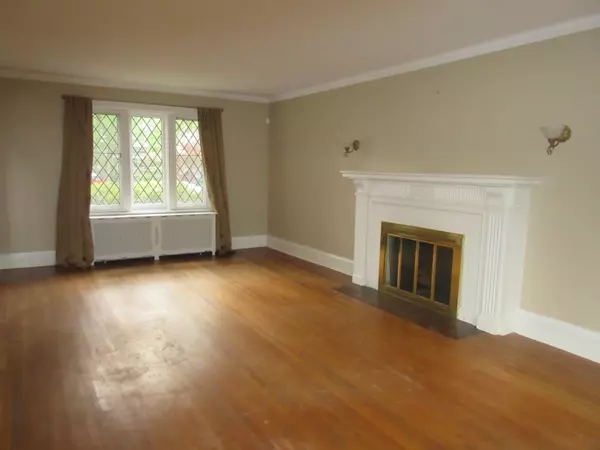5 Beds
4 Baths
5 Beds
4 Baths
Key Details
Property Type Single Family Home
Sub Type Detached
Listing Status Active
Purchase Type For Sale
MLS Listing ID C9283671
Style 2 1/2 Storey
Bedrooms 5
Annual Tax Amount $15,501
Tax Year 2023
Property Description
Location
State ON
County Toronto
Community Forest Hill South
Area Toronto
Region Forest Hill South
City Region Forest Hill South
Rooms
Family Room No
Basement Finished
Kitchen 1
Separate Den/Office 1
Interior
Interior Features Other
Cooling Central Air
Fireplace No
Heat Source Gas
Exterior
Parking Features Private
Garage Spaces 2.0
Pool None
Roof Type Not Applicable
Lot Depth 103.0
Total Parking Spaces 4
Building
Unit Features Park,Place Of Worship,Public Transit,School
Foundation Not Applicable
"My job is to find and attract mastery-based agents to the office, protect the culture, and make sure everyone is happy! "







