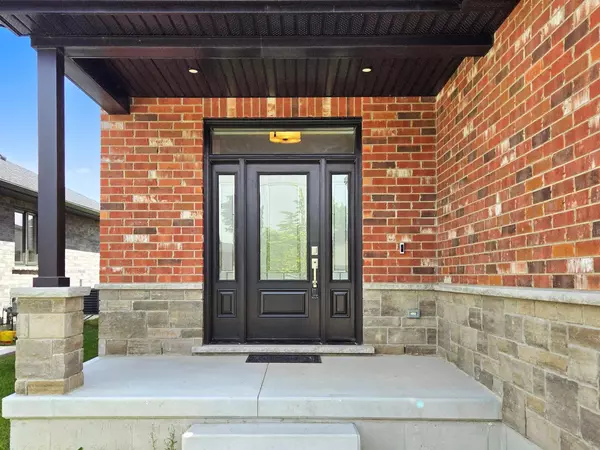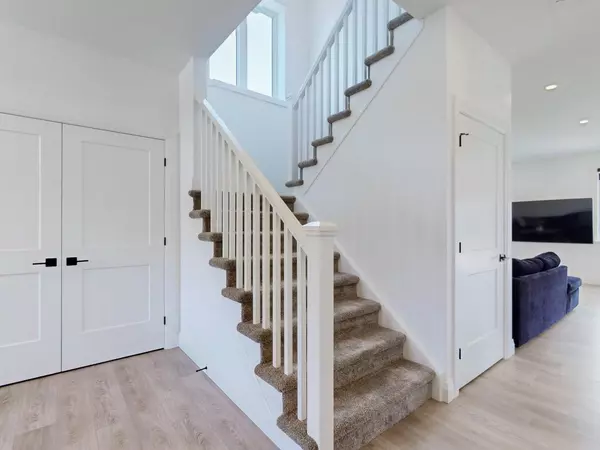
3 Beds
4 Baths
3 Beds
4 Baths
Key Details
Property Type Single Family Home
Sub Type Detached
Listing Status Active
Purchase Type For Sale
Approx. Sqft 2500-3000
MLS Listing ID X9310530
Style 2-Storey
Bedrooms 3
Annual Tax Amount $3,675
Tax Year 2023
Property Description
Location
State ON
County Perth
Community 65 - Town Of Mitchell
Area Perth
Region 65 - Town of Mitchell
City Region 65 - Town of Mitchell
Rooms
Family Room No
Basement Finished, Full
Kitchen 1
Separate Den/Office 1
Interior
Interior Features Other
Cooling Central Air
Fireplace No
Heat Source Gas
Exterior
Parking Features Private Double
Garage Spaces 2.0
Pool None
Roof Type Unknown
Total Parking Spaces 4
Building
Unit Features Arts Centre,Golf,Rec./Commun.Centre,River/Stream,School,School Bus Route
Foundation Unknown

"My job is to find and attract mastery-based agents to the office, protect the culture, and make sure everyone is happy! "







