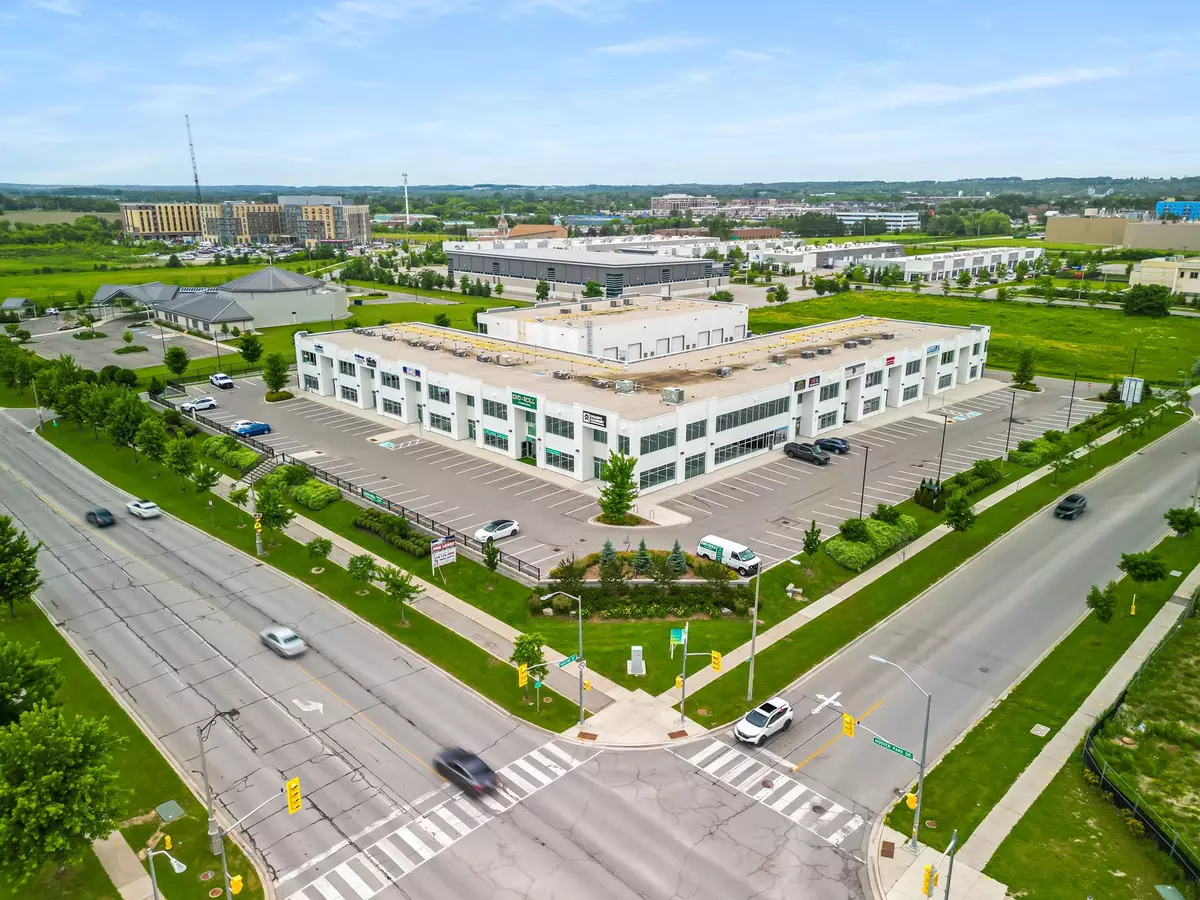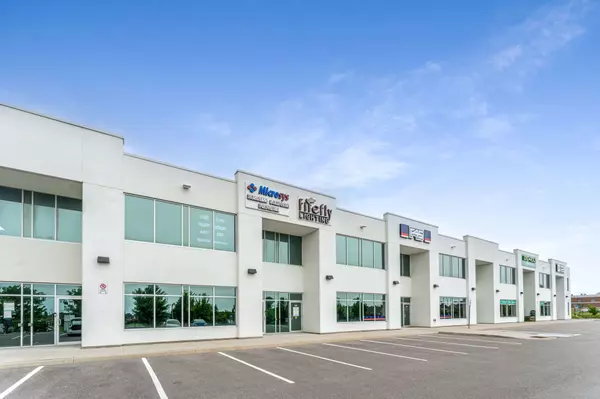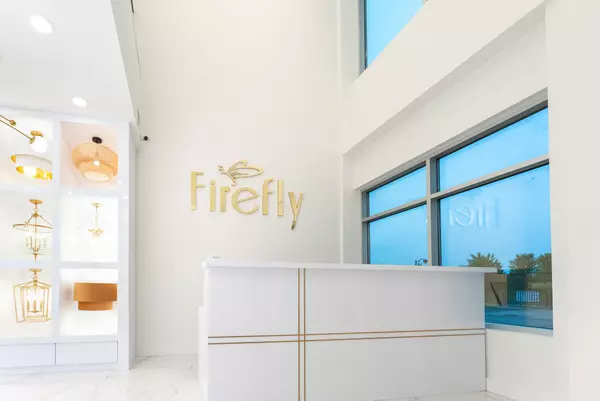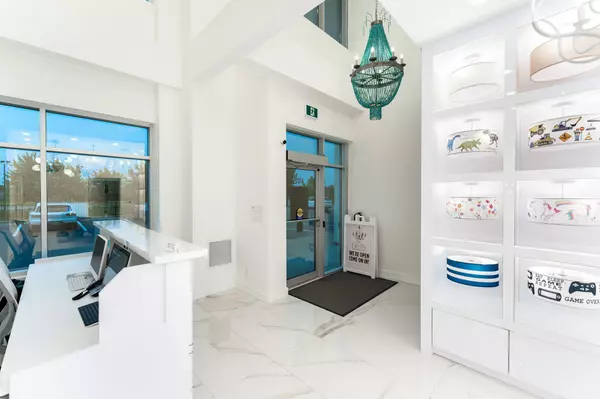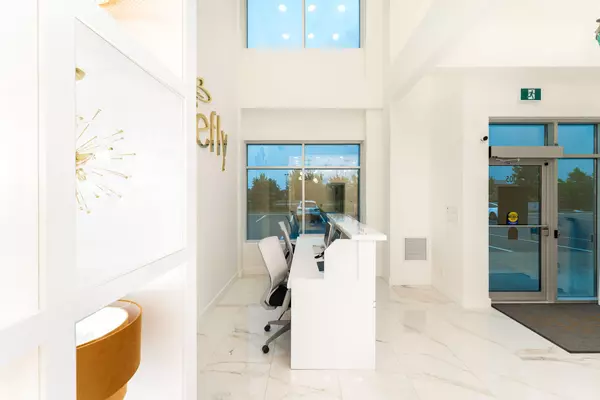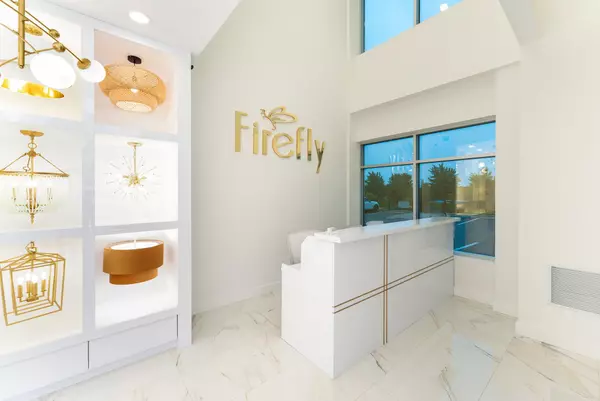REQUEST A TOUR If you would like to see this home without being there in person, select the "Virtual Tour" option and your agent will contact you to discuss available opportunities.
In-PersonVirtual Tour
$ 999,999
Est. payment | /mo
1,925 SqFt
$ 999,999
Est. payment | /mo
1,925 SqFt
Key Details
Property Type Commercial
Sub Type Industrial
Listing Status Active
Purchase Type For Sale
Square Footage 1,925 sqft
Price per Sqft $519
MLS Listing ID N9359764
Condo Fees $450
Annual Tax Amount $6,746
Tax Year 2023
Property Description
Two-year-old industrial space, located in desirable Stouffville, offers a unique blend of functionality and modern design. Boasting a spacious finished showroom, fully equipped kitchen, and a welcoming front reception area, this property is perfect for businesses looking to make a strong impression. The additional 372 sq ft mezzanine level provides extra storage or office space, catering to a variety of needs. The property features convenient drive-in doors and an impressive 23-foot ceiling clearance, making it ideal for logistics, warehousing, or any business requiring significant vertical space. Its prime location facing the high traffic of Hoover Park Road, near recreational facilities and schools, ensures excellent visibility and accessibility. Zoned EBP-6, this versatile space supports a wide range of commercial uses, offering ample opportunities for entrepreneurs and established businesses alike.
Location
State ON
County York
Community Stouffville
Area York
Region Stouffville
City Region Stouffville
Interior
Cooling Yes
Exterior
Garage Spaces 2.0
Utilities Available Yes
Others
Security Features Yes
Listed by UNION CAPITAL REALTY
"My job is to find and attract mastery-based agents to the office, protect the culture, and make sure everyone is happy! "


