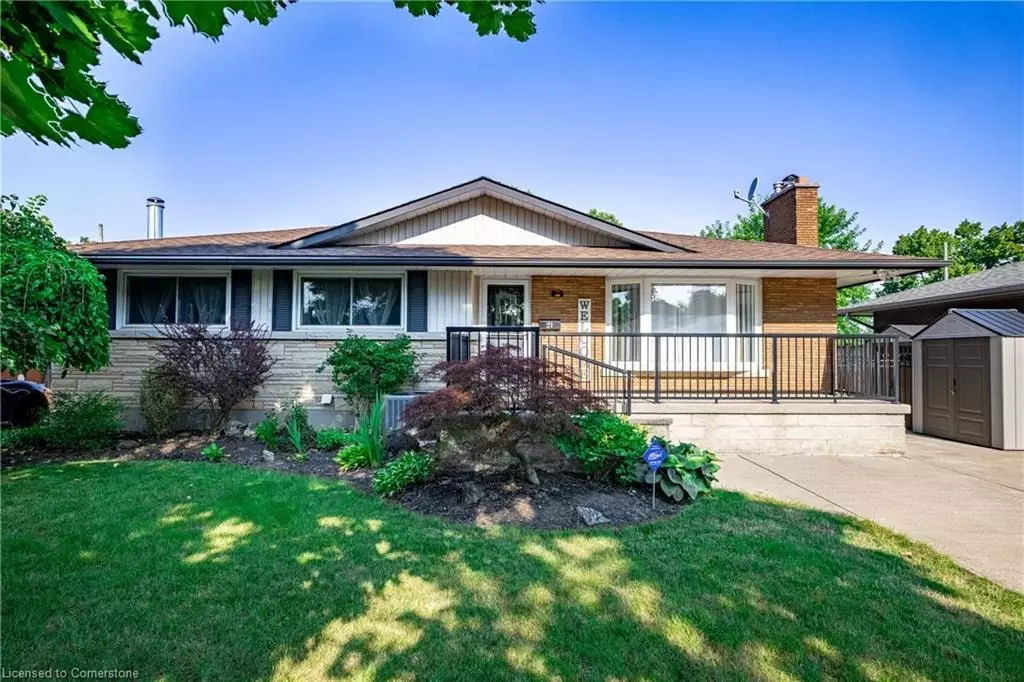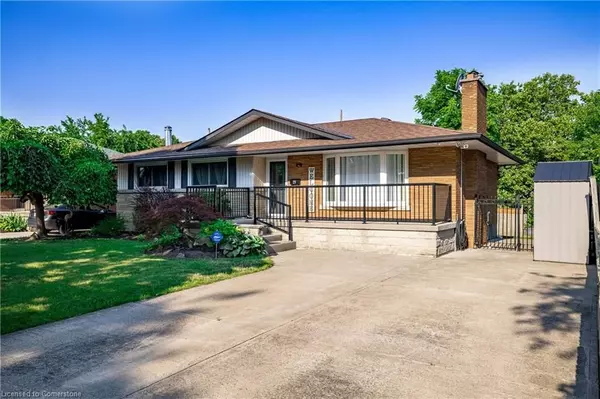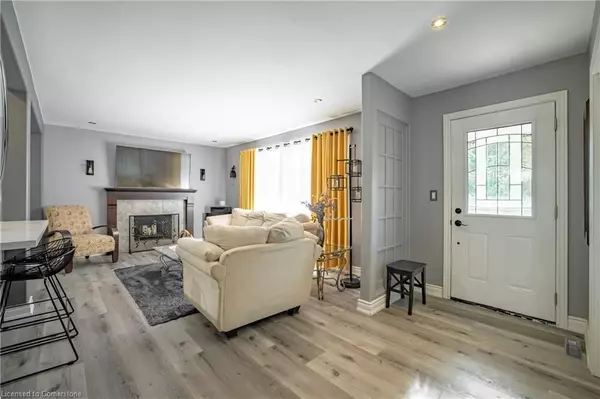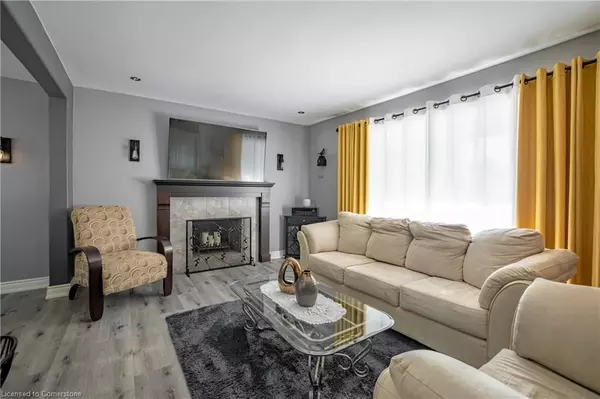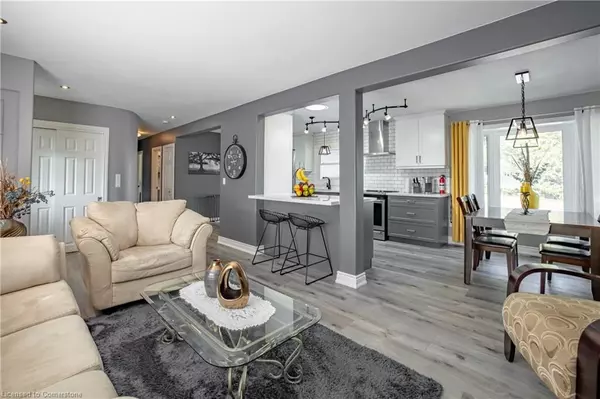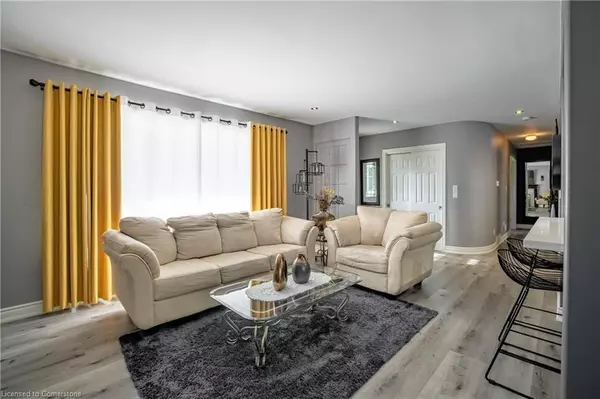REQUEST A TOUR If you would like to see this home without being there in person, select the "Virtual Tour" option and your agent will contact you to discuss available opportunities.
In-PersonVirtual Tour
$ 739,900
Est. payment | /mo
2 Beds
2 Baths
$ 739,900
Est. payment | /mo
2 Beds
2 Baths
Key Details
Property Type Single Family Home
Sub Type Detached
Listing Status Active
Purchase Type For Sale
Approx. Sqft 700-1100
MLS Listing ID X9367584
Style Bungalow
Bedrooms 2
Annual Tax Amount $4,357
Tax Year 2024
Property Description
This beautifully updated 2+1 bedroom, 2 full bath bungalow is located in a fantastic neighbourhood, offering a blend of modern style and comfort. The open-concept main living area is filled with natural light, showcasing a newly renovated eat-in kitchen with quartz countertops and sleek vinyl plank flooring throughout the main level. The spacious primary bedroom, along with a large second bedroom, provides ample living space, complemented by an updated 5-piece bath. The finished lower level, with a separate entrance, offers flexibility with a third bedroom, a second full bath, and a rec room complete with new carpeting. With existing plumbing in place, the rec room is primed for an in-law setup, making it ideal for multi-generational living or added rental potential. Laundry room with loads of storage. The backyard is an entertainers dream, featuring an updated covered deck and railings, hot tub, and an inground pool. Its the perfect space for relaxing or hosting friends and family. Parking for 3 cars and quick access to shopping and highways, convenience is at your doorstep. Numerous recent updates include the kitchen with new appliances '22, vinyl flooring '22, furnace and AC '22, fencing '22, upper bath '21, rec room carpet '21, and deck '20. This home is completely move-in ready - just unpack and enjoy!
Location
State ON
County Niagara
Area Niagara
Rooms
Family Room No
Basement Separate Entrance, Finished
Kitchen 5
Separate Den/Office 1
Interior
Interior Features None
Cooling Central Air
Fireplace No
Heat Source Gas
Exterior
Parking Features Private Double
Garage Spaces 3.0
Pool Inground
Roof Type Asphalt Shingle
Lot Depth 121.35
Total Parking Spaces 3
Building
Foundation Poured Concrete
Listed by RE/MAX ESCARPMENT GOLFI REALTY INC.
"My job is to find and attract mastery-based agents to the office, protect the culture, and make sure everyone is happy! "


