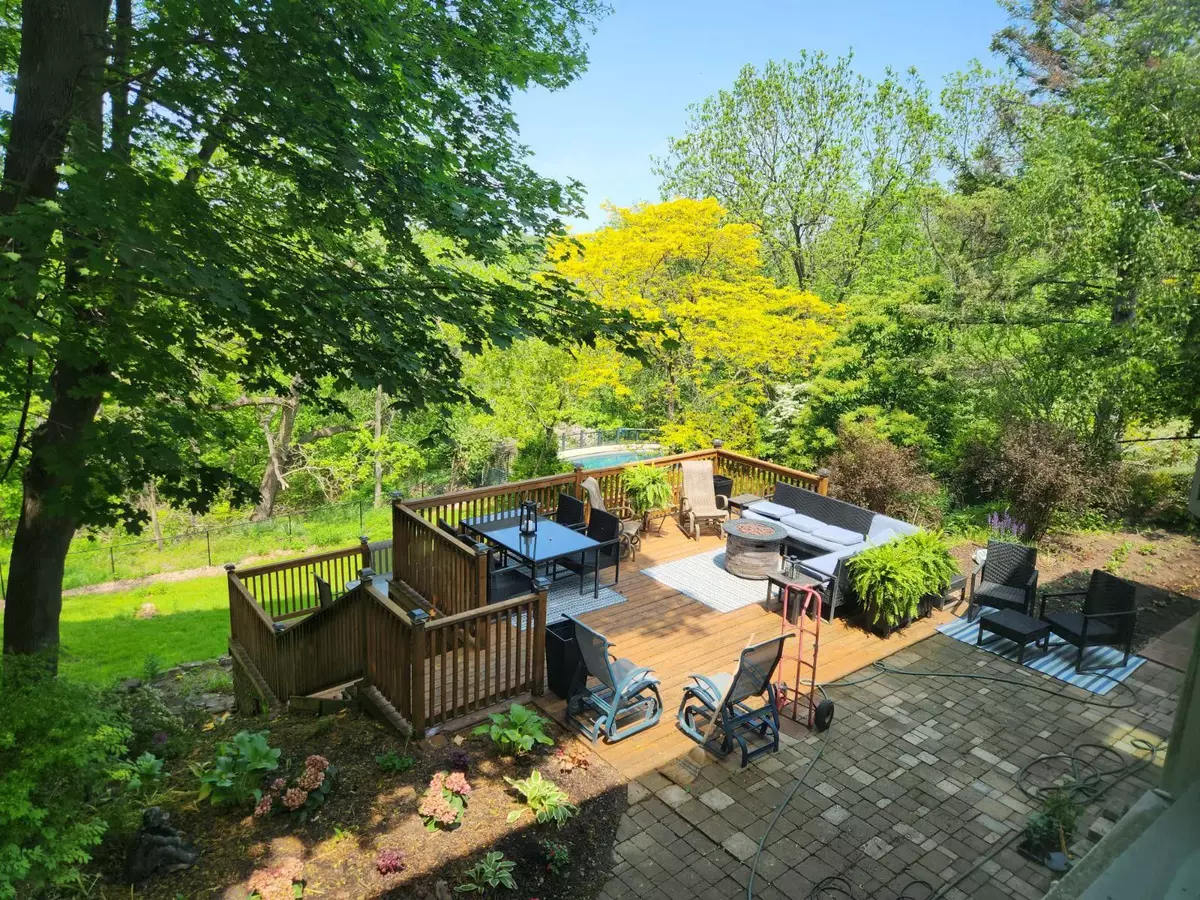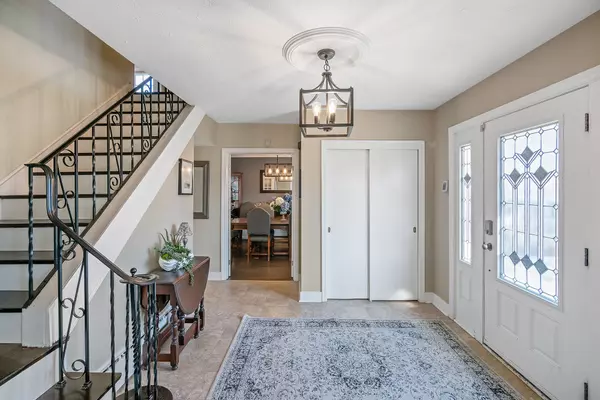REQUEST A TOUR If you would like to see this home without being there in person, select the "Virtual Tour" option and your agent will contact you to discuss available opportunities.
In-PersonVirtual Tour
$ 899,000
Est. payment | /mo
5 Beds
4 Baths
$ 899,000
Est. payment | /mo
5 Beds
4 Baths
Key Details
Property Type Single Family Home
Sub Type Detached
Listing Status Active
Purchase Type For Sale
Approx. Sqft 3000-3500
MLS Listing ID X8121848
Style 2-Storey
Bedrooms 5
Annual Tax Amount $6,784
Tax Year 2023
Property Description
PRE INSPECTED AND PRICED TO SELL! FABULOUS OPPORTUNITY - ALMOST 1 ACRE! This stunning property offers a total of 4586 Sqft of living space, including 5 bedrms, 4 bathrms, 2 kitchens and an in-law suite, all situated right in town. Enjoy the serene private ravine setting provided by this 2-story center hall floor plan. On the main floor, you'll find an upgraded kitchen w/ island & built-in china cabinet, overlooking a formal dining rm. The living rm is elegantly appointed with a gas fireplace. The family rm is generously sized, featuring another fireplace & leading to a newer deck. The primary bedrm offers a skylight, views of the tiered decking & lush lot, a walk-in-closet & 5-pc ensuite. Finishing off the 2nd floor are 3 additional spacious bedrms, a 4-pc bath & laundry rm. The fully finished lower level boasts breathtaking views of the private surroundings & tiered decks, a sunrm w/ a walk-out to the patio & yard, a bedrm w/ a bay window, an additional family rm and a secondary kitchen.
Location
State ON
County Niagara
Area Niagara
Rooms
Family Room Yes
Basement Finished with Walk-Out, Full
Kitchen 2
Separate Den/Office 1
Interior
Cooling Wall Unit(s)
Inclusions Fridge, Stove, Microwave, Dishwasher, Washer, Dryer
Exterior
Parking Features Front Yard Parking
Garage Spaces 7.0
Pool None
Lot Frontage 202.9
Lot Depth 240.92
Total Parking Spaces 7
Listed by RIGHT AT HOME REALTY
"My job is to find and attract mastery-based agents to the office, protect the culture, and make sure everyone is happy! "







