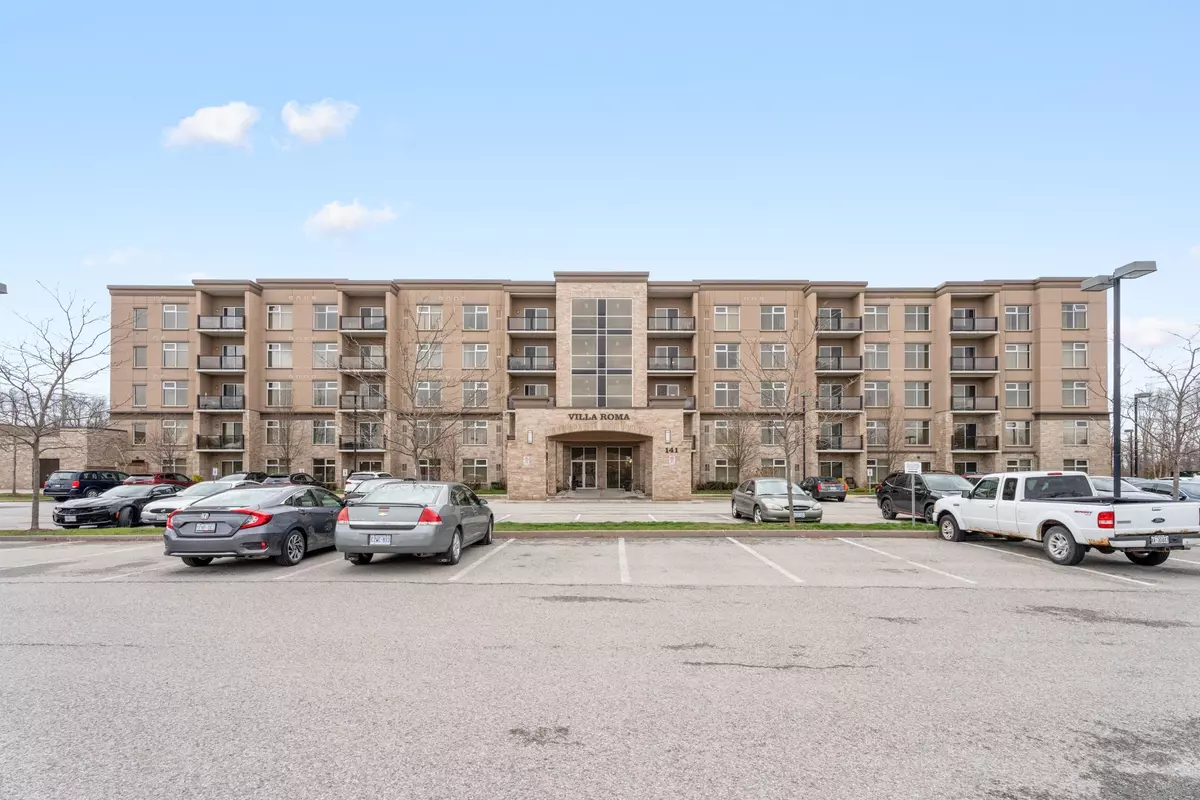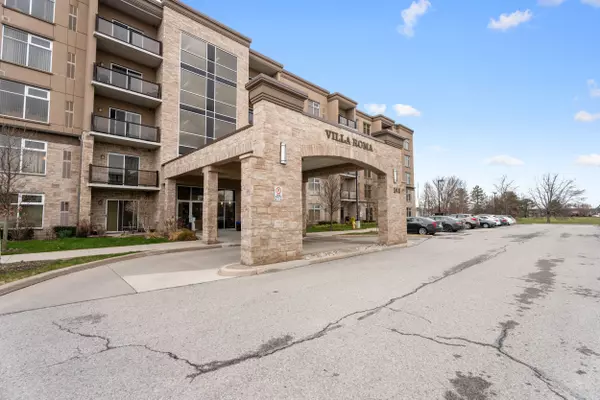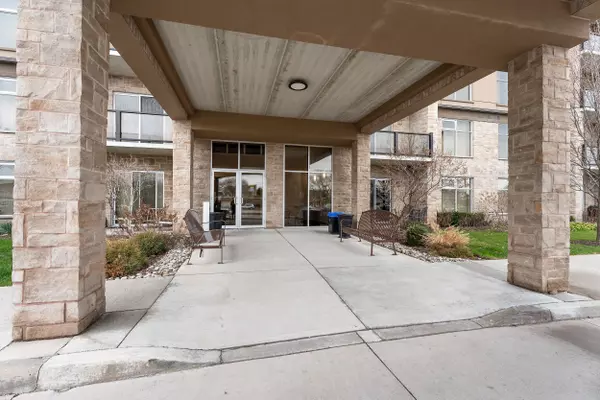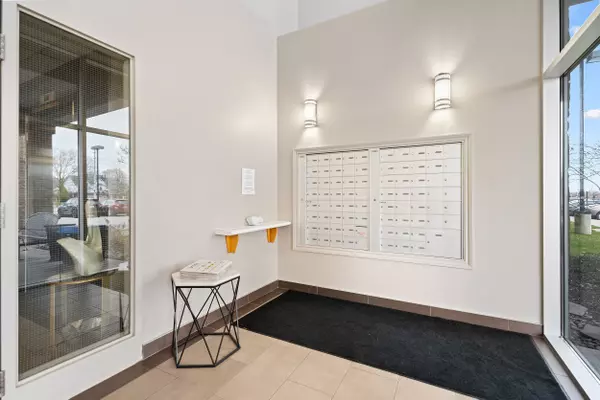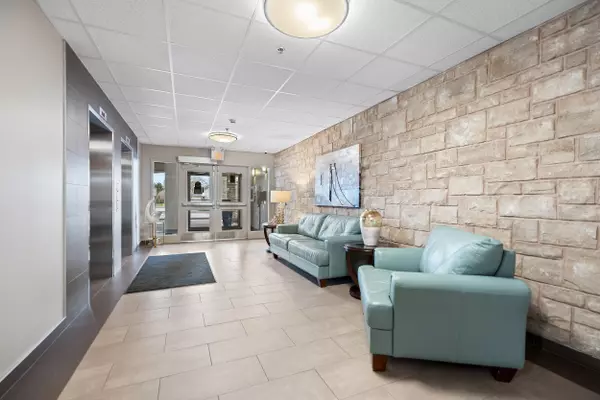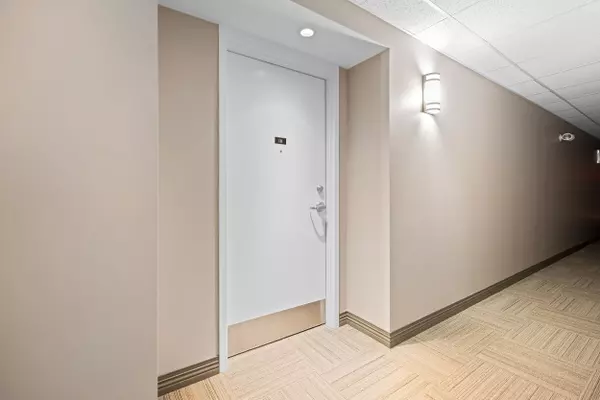2 Beds
2 Baths
2 Beds
2 Baths
Key Details
Property Type Condo
Sub Type Condo Apartment
Listing Status Active Under Contract
Purchase Type For Sale
Approx. Sqft 1000-1199
MLS Listing ID X8235988
Style Apartment
Bedrooms 2
HOA Fees $657
Tax Year 2023
Property Description
Location
State ON
County Niagara
Area Niagara
Zoning Ownership Type:Life Lease
Rooms
Family Room No
Basement Apartment
Kitchen 1
Interior
Interior Features Other
Cooling Central Air
Inclusions Built-in Microwave, Dishwasher, Dryer, Refrigerator, Stove, Washer
Laundry In-Suite Laundry
Exterior
Parking Features Surface
Garage Spaces 1.0
Amenities Available Exercise Room, Game Room, Party Room/Meeting Room, Visitor Parking
Exposure East
Total Parking Spaces 1
Building
Locker Exclusive
Others
Pets Allowed Restricted
"My job is to find and attract mastery-based agents to the office, protect the culture, and make sure everyone is happy! "


