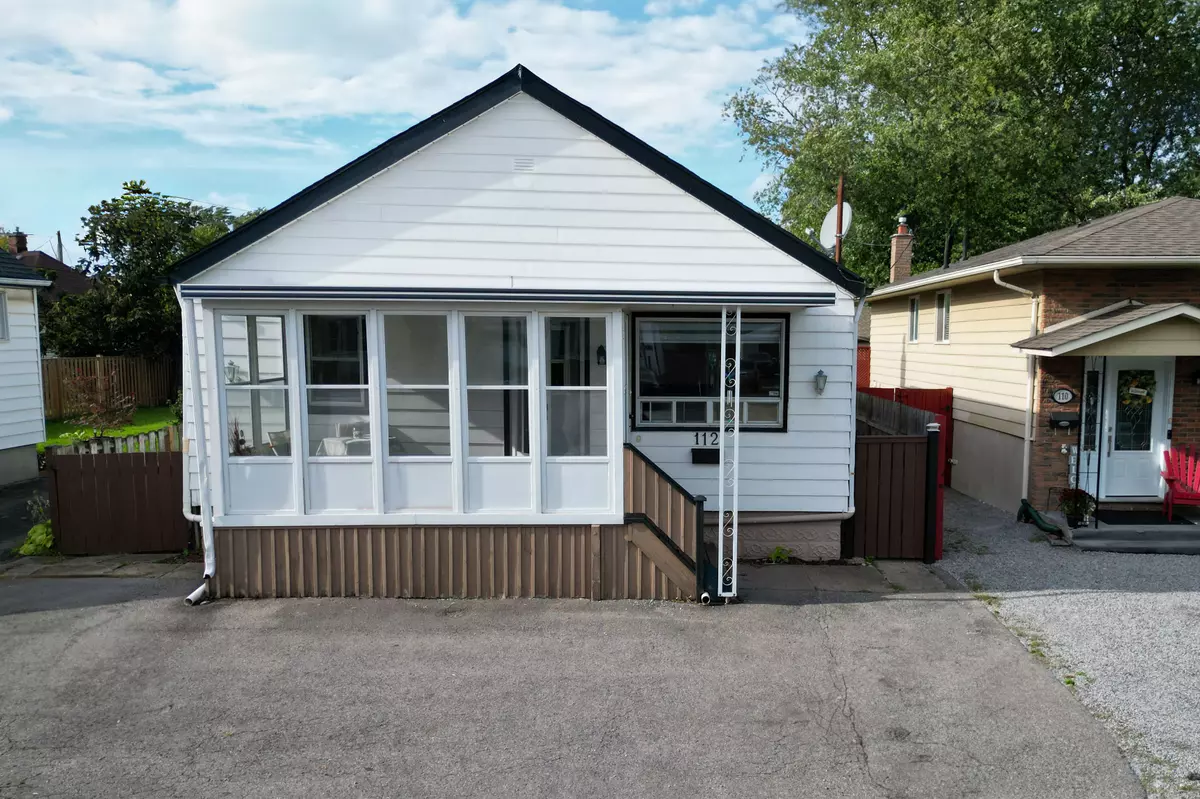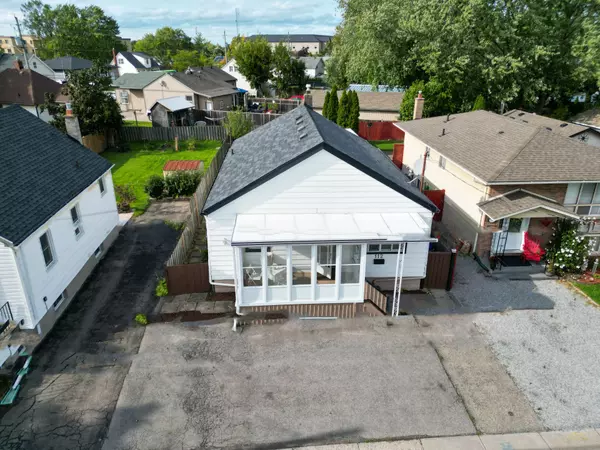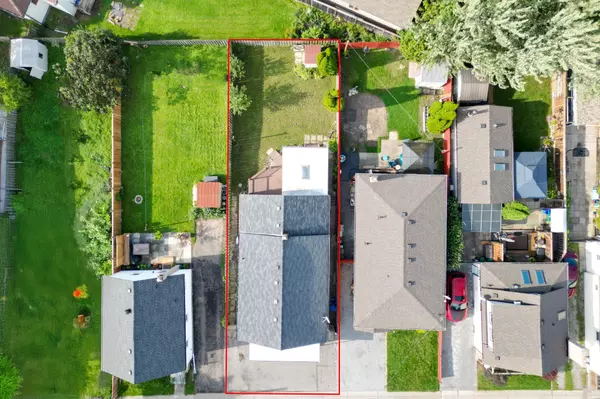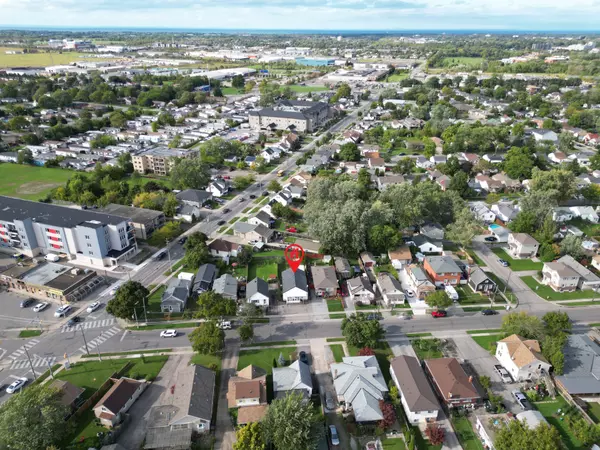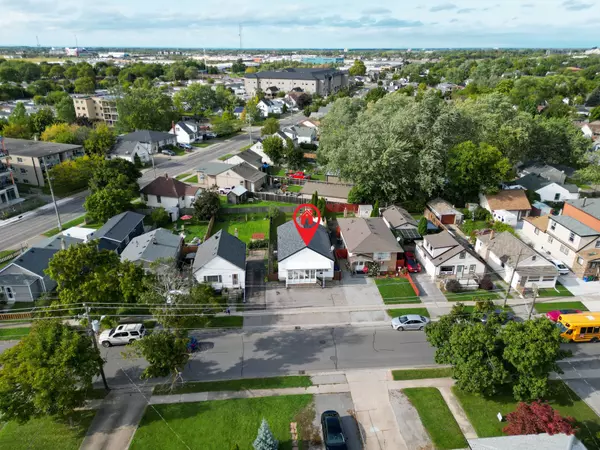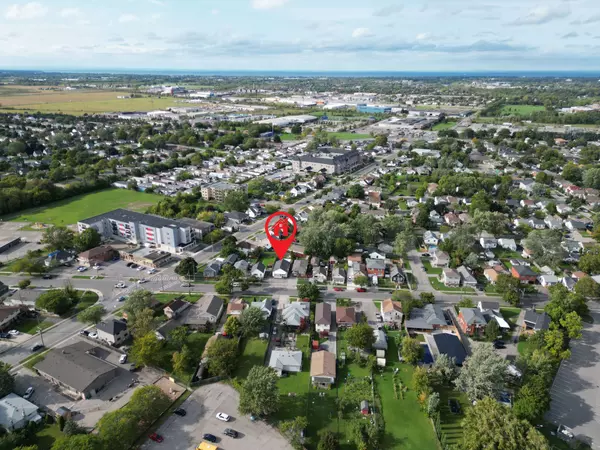REQUEST A TOUR If you would like to see this home without being there in person, select the "Virtual Tour" option and your advisor will contact you to discuss available opportunities.
In-PersonVirtual Tour
$ 545,900
Est. payment | /mo
5 Beds
2 Baths
$ 545,900
Est. payment | /mo
5 Beds
2 Baths
Key Details
Property Type Single Family Home
Sub Type Detached
Listing Status Active
Purchase Type For Sale
Approx. Sqft 1100-1500
MLS Listing ID X9381333
Style Bungalow
Bedrooms 5
Annual Tax Amount $2,826
Tax Year 2024
Property Description
Welcome to the newly renovated 112 Rykert Street boasts. NEW vinyl flooring, lighting, Kitchen cabinets, bathrooms! Bright and spacious family room, A Must See. This Exceptional 5 Bedroom, 2Bathroom Home Offers An Exciting Opportunity As A Family Home Or A Rental Property. It Boasts Large Updated Eat-In Kitchen stainless steel appliances, new cabinets, Many New Flooring Updates. This Home Is Spacious And Features Both An Enclosed Front Porch and A Gorgeous Sunroom With An Attached Deck Overlooking The Well Maintained Gardens. The Fully Fenced Backyard Offers Great Privacy And Peace Of Mind For Your Pets Or Children in St. Catharine's. Situated close to schools, parks, bus route, and just minutes to shopping centers, sports &entertainment, downtown, wineries + 406 & highway access, public transit, Ridley College, and the new St. Catharine's Hospital. 4 bedrooms and an UPDATED 4-pc bath with modern vanity, plus tub& shower complete the main level. Finished Basement with separate entrance with one bedroom, one3 piece washroom is potential for rental income.
Location
State ON
County Niagara
Area Niagara
Zoning R2
Rooms
Family Room Yes
Basement Finished
Kitchen 1
Separate Den/Office 1
Interior
Interior Features None
Cooling Central Air
Inclusions Dishwasher, Dryer, Refrigerator, Stove, Washer
Exterior
Parking Features Private Double
Garage Spaces 3.0
Pool None
Roof Type Asphalt Shingle
Lot Frontage 35.0
Lot Depth 111.0
Total Parking Spaces 3
Building
Foundation Concrete Block
Listed by HOMELIFE SUPERSTARS REAL ESTATE LIMITED
"My job is to find and attract mastery-based agents to the office, protect the culture, and make sure everyone is happy! "


