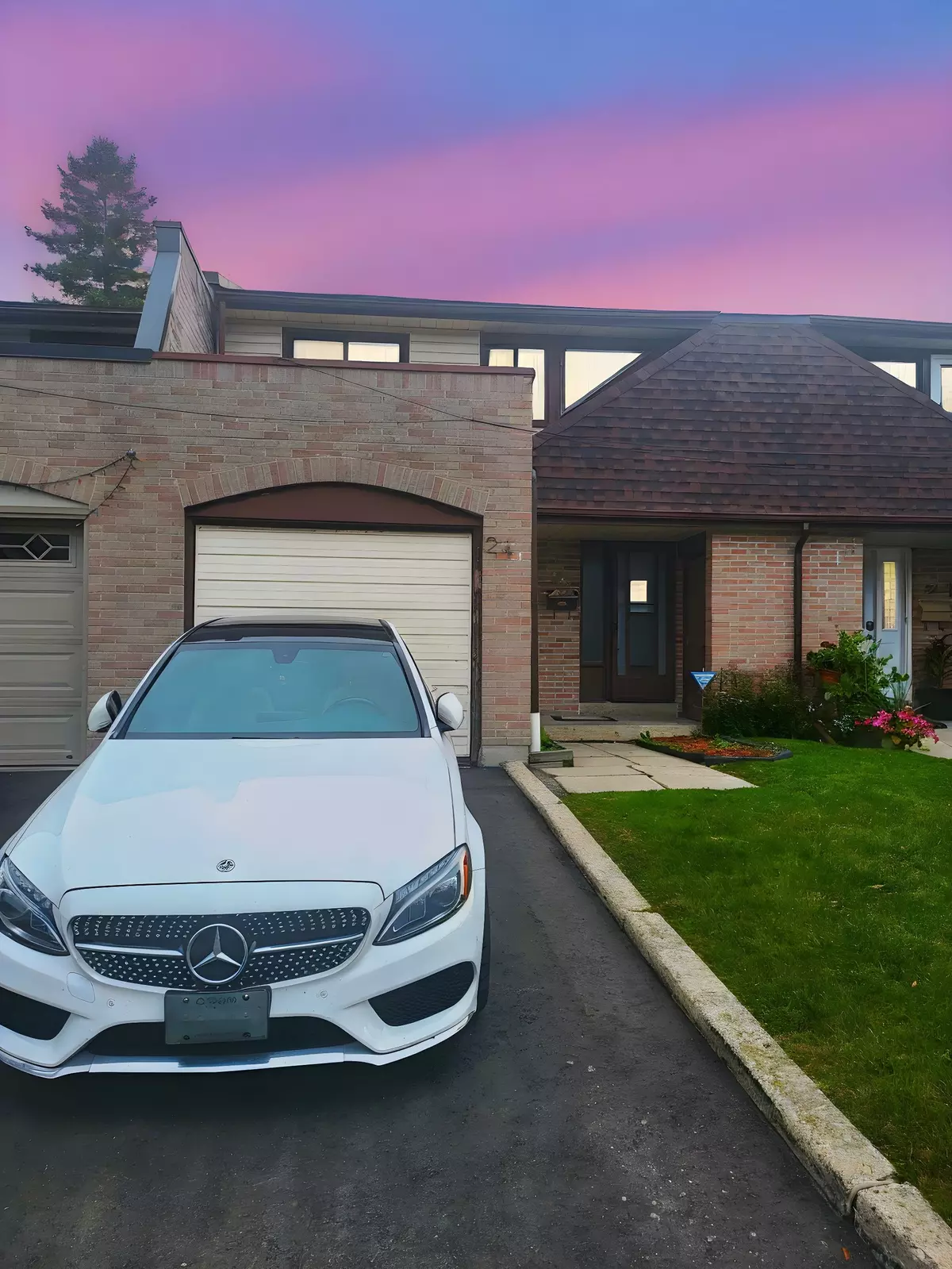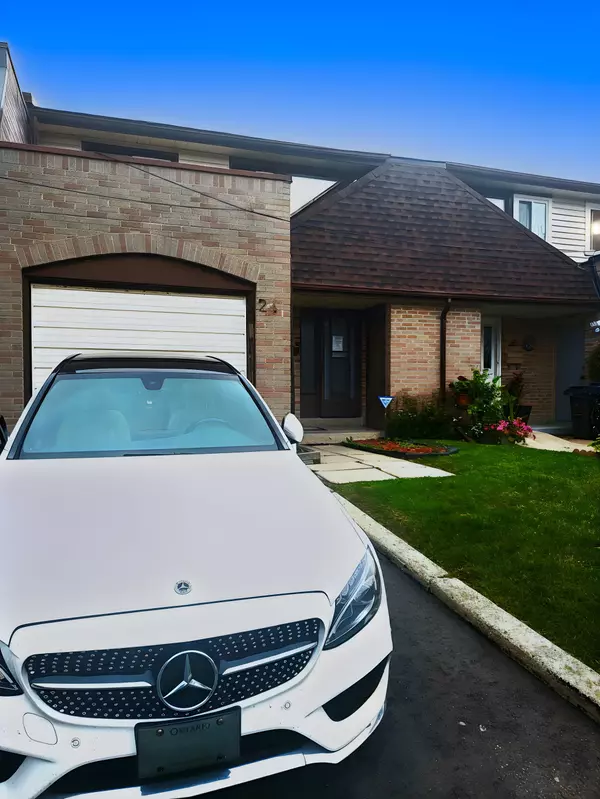4 Beds
3 Baths
4 Beds
3 Baths
Key Details
Property Type Condo
Sub Type Condo Townhouse
Listing Status Pending
Purchase Type For Sale
Approx. Sqft 1200-1399
MLS Listing ID E9392433
Style 2-Storey
Bedrooms 4
HOA Fees $996
Annual Tax Amount $1,824
Tax Year 2024
Property Description
Location
State ON
County Toronto
Community Morningside
Area Toronto
Region Morningside
City Region Morningside
Rooms
Family Room Yes
Basement Full, Partially Finished
Kitchen 1
Interior
Interior Features None
Cooling Central Air
Fireplace Yes
Heat Source Gas
Exterior
Parking Features Private
Garage Spaces 1.0
Roof Type Asphalt Shingle
Exposure East
Total Parking Spaces 2
Building
Story 1
Unit Features Fenced Yard,Hospital,Place Of Worship,Public Transit,School,School Bus Route
Foundation Poured Concrete
Locker None
Others
Pets Allowed Restricted
"My job is to find and attract mastery-based agents to the office, protect the culture, and make sure everyone is happy! "



