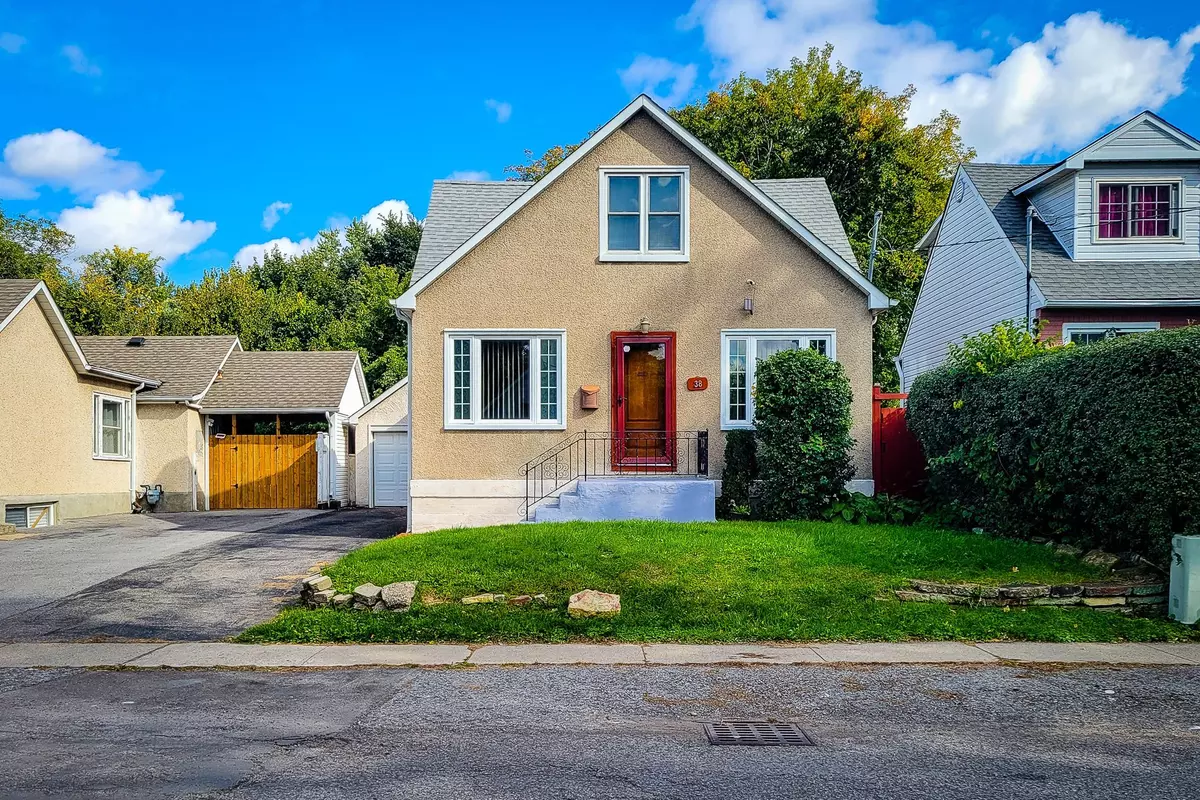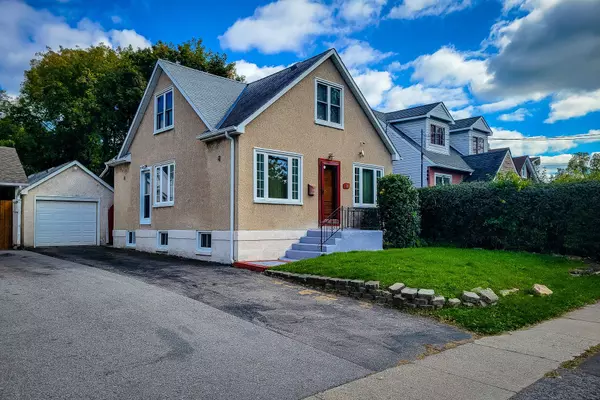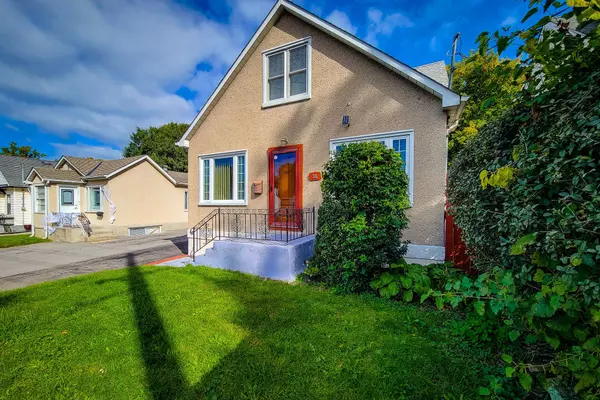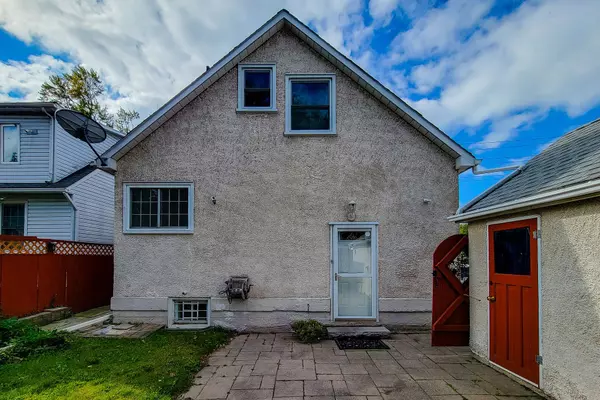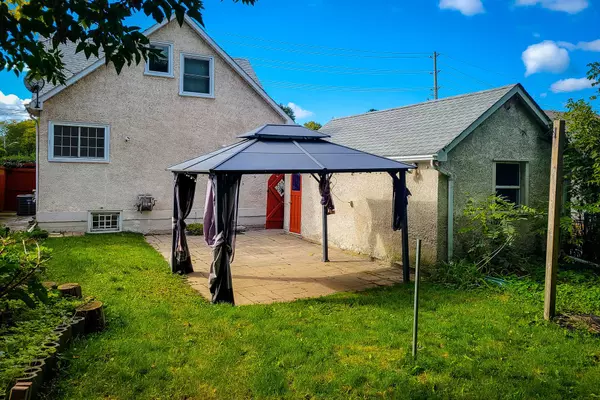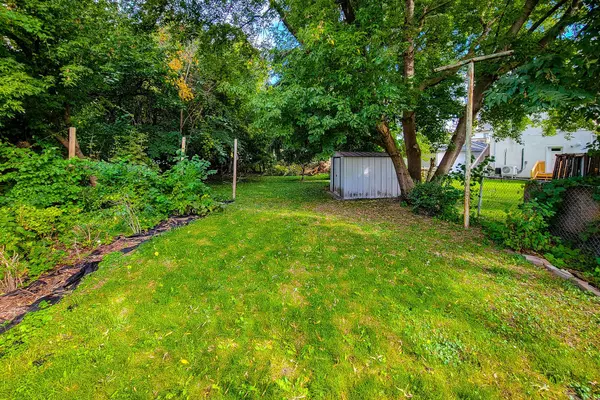3 Beds
2 Baths
3 Beds
2 Baths
Key Details
Property Type Single Family Home
Sub Type Detached
Listing Status Active
Purchase Type For Sale
Approx. Sqft 1100-1500
MLS Listing ID X9394284
Style 2-Storey
Bedrooms 3
Annual Tax Amount $3,424
Tax Year 2024
Property Description
Location
State ON
County Niagara
Area Niagara
Rooms
Family Room Yes
Basement Finished
Kitchen 1
Separate Den/Office 2
Interior
Interior Features Auto Garage Door Remote, Water Heater Owned
Cooling Central Air
Fireplace No
Heat Source Gas
Exterior
Parking Features Mutual
Garage Spaces 3.0
Pool None
Roof Type Asphalt Shingle
Lot Depth 178.0
Total Parking Spaces 4
Building
Unit Features Place Of Worship,Public Transit,Rec./Commun.Centre,School,School Bus Route,Fenced Yard
Foundation Concrete
"My job is to find and attract mastery-based agents to the office, protect the culture, and make sure everyone is happy! "


