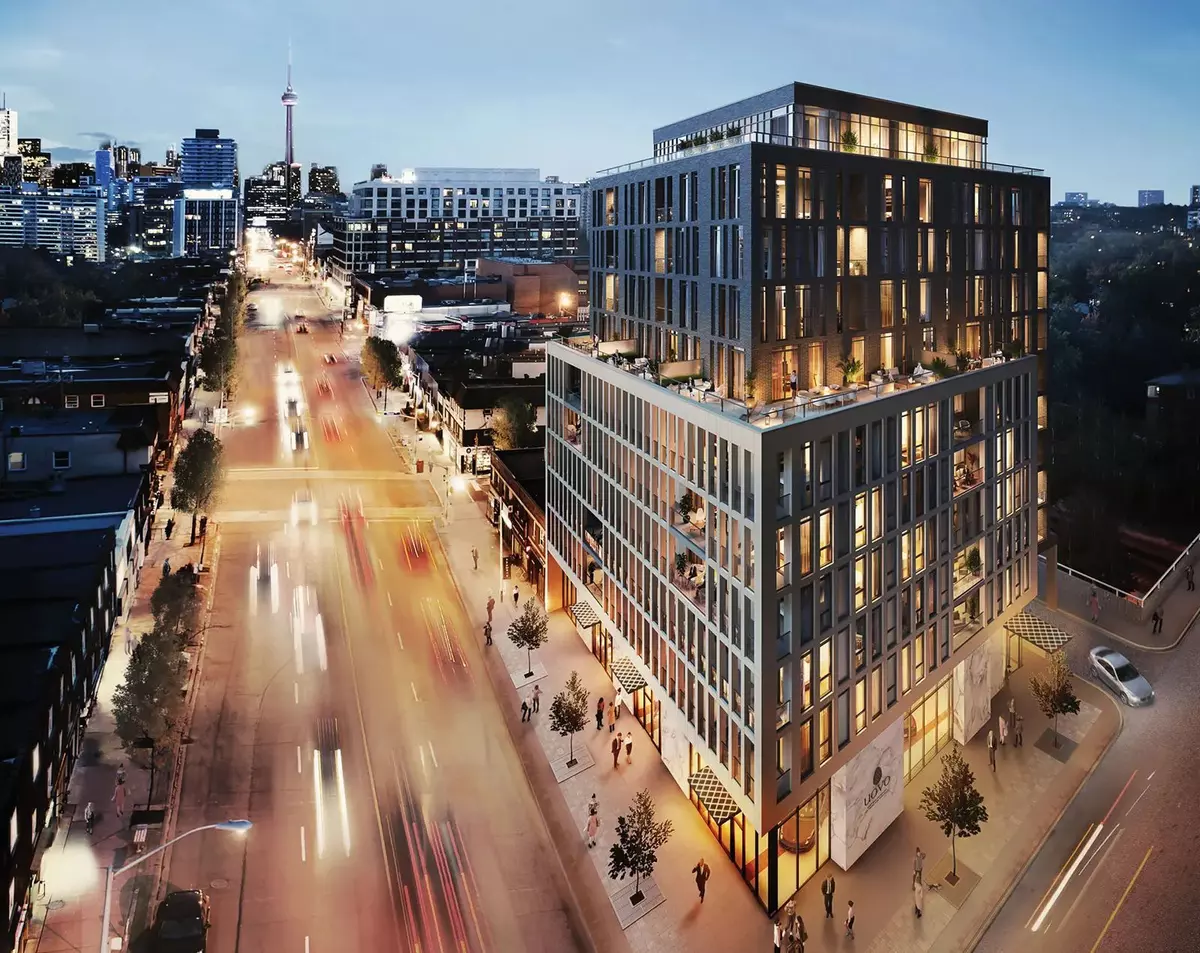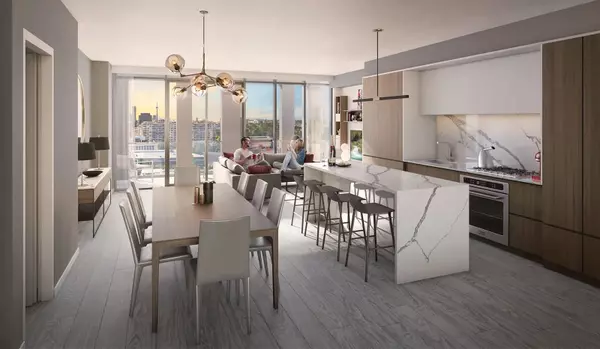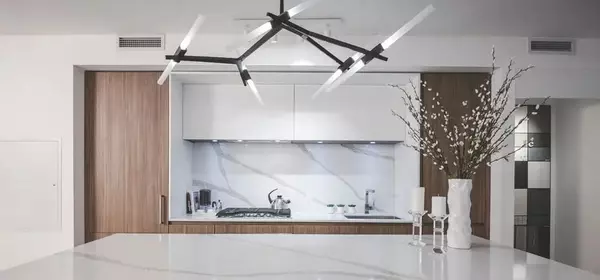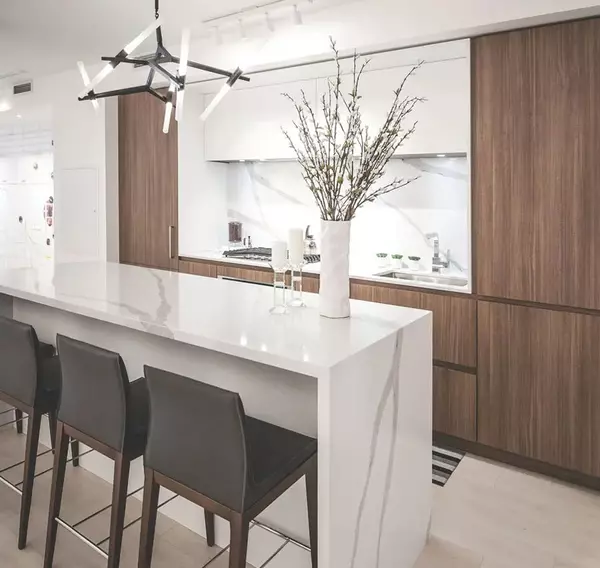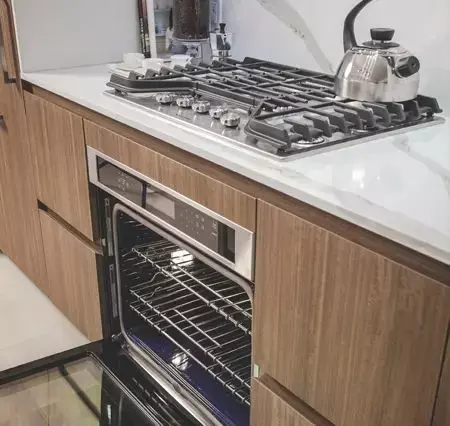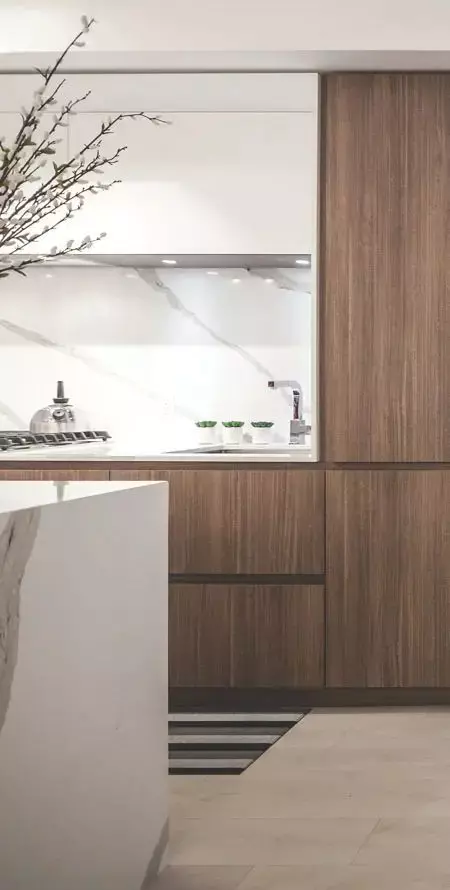2 Beds
4 Baths
2 Beds
4 Baths
Key Details
Property Type Condo
Sub Type Condo Apartment
Listing Status Active
Purchase Type For Sale
Approx. Sqft 900-999
MLS Listing ID C9399470
Style Apartment
Bedrooms 2
Tax Year 2024
Property Description
Location
State ON
County Toronto
Community Yonge-Eglinton
Area Toronto
Region Yonge-Eglinton
City Region Yonge-Eglinton
Rooms
Family Room No
Basement None
Kitchen 1
Separate Den/Office 1
Interior
Interior Features Bar Fridge, Built-In Oven
Cooling Central Air
Fireplace No
Heat Source Gas
Exterior
Parking Features Underground
Garage Spaces 1.0
Total Parking Spaces 1
Building
Story 11
Unit Features Public Transit,Place Of Worship,School
Locker Owned
Others
Security Features Carbon Monoxide Detectors,Alarm System,Security Guard,Smoke Detector
Pets Allowed Restricted
"My job is to find and attract mastery-based agents to the office, protect the culture, and make sure everyone is happy! "


