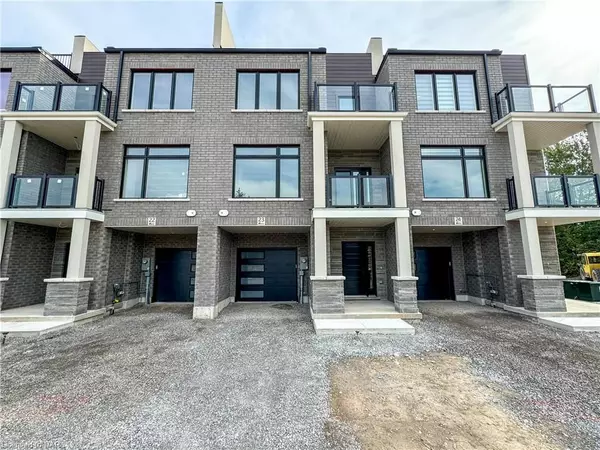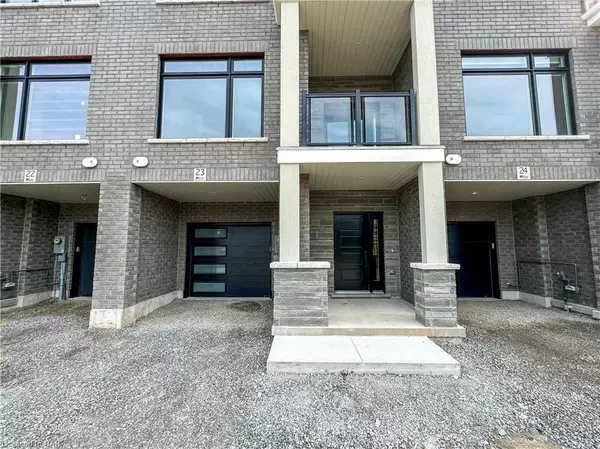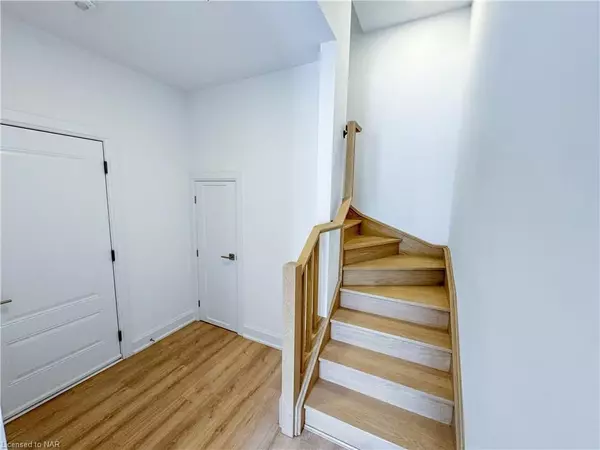2 Beds
3 Baths
1,435 SqFt
2 Beds
3 Baths
1,435 SqFt
Key Details
Property Type Condo
Sub Type Condo Townhouse
Listing Status Active
Purchase Type For Lease
Approx. Sqft 1400-1599
Square Footage 1,435 sqft
Price per Sqft $1
MLS Listing ID X9414528
Style 2-Storey
Bedrooms 2
HOA Fees $58
Tax Year 2024
Property Description
Location
State ON
County Niagara
Community 444 - Carlton/Bunting
Area Niagara
Zoning Residential
Region 444 - Carlton/Bunting
City Region 444 - Carlton/Bunting
Rooms
Basement Unfinished, Full
Kitchen 1
Interior
Interior Features None
Cooling Central Air
Inclusions Built-in Microwave, Dishwasher, Dryer, Refrigerator, Stove, Washer
Exterior
Parking Features Private, Other
Garage Spaces 2.0
Pool None
Roof Type Asphalt Shingle
Total Parking Spaces 2
Building
Locker None
New Construction false
Others
Senior Community Yes
Pets Allowed Restricted
"My job is to find and attract mastery-based agents to the office, protect the culture, and make sure everyone is happy! "







