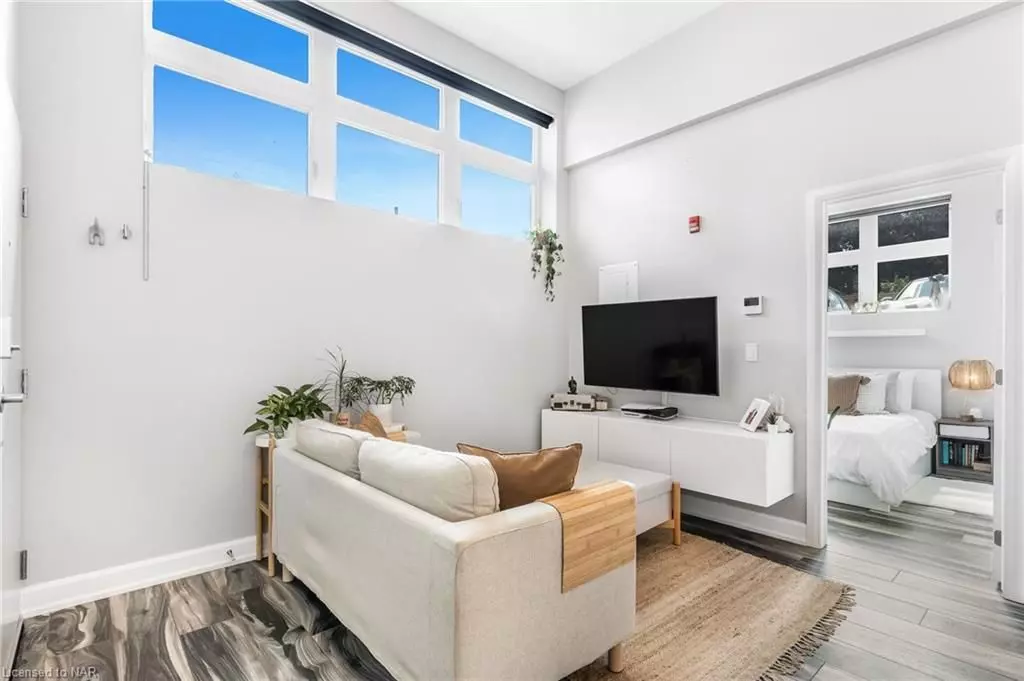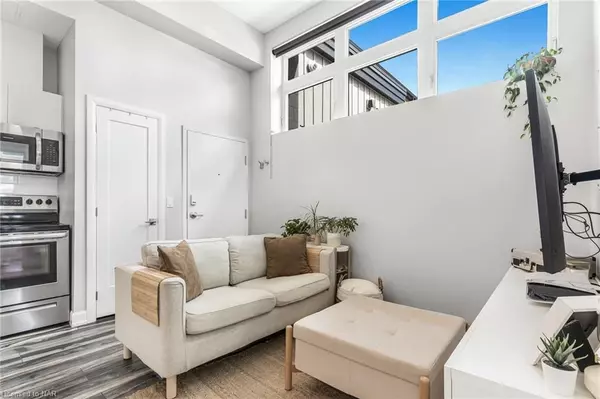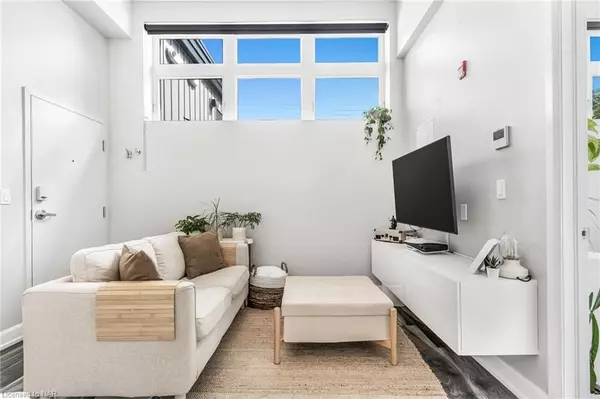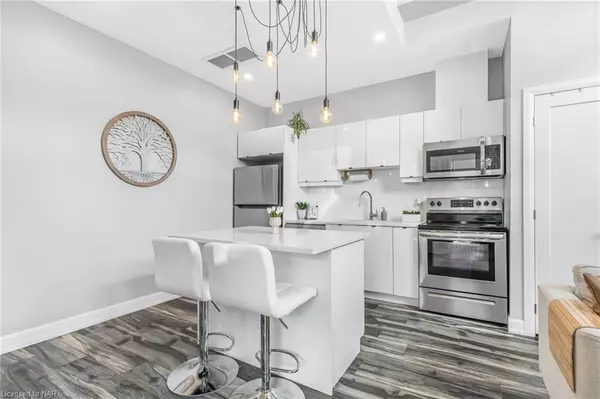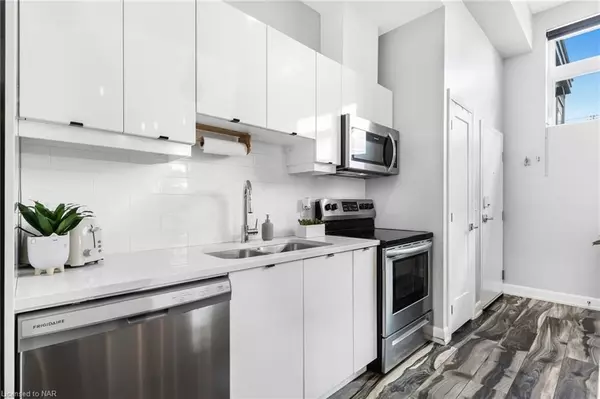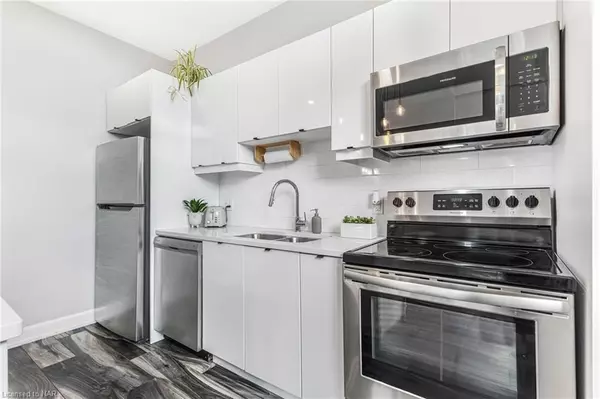1 Bed
1 Bath
505 SqFt
1 Bed
1 Bath
505 SqFt
Key Details
Property Type Condo
Sub Type Condo Apartment
Listing Status Active
Purchase Type For Sale
Approx. Sqft 500-599
Square Footage 505 sqft
Price per Sqft $683
MLS Listing ID X9414541
Style Other
Bedrooms 1
HOA Fees $290
Annual Tax Amount $2,144
Tax Year 2024
Property Description
Location
State ON
County Niagara
Community 456 - Oakdale
Area Niagara
Zoning M1
Region 456 - Oakdale
City Region 456 - Oakdale
Rooms
Family Room No
Basement None
Kitchen 1
Interior
Interior Features Water Heater
Cooling Central Air
Inclusions Dishwasher, Dryer, Microwave, Refrigerator, Stove, Washer, Window Coverings, Dishwasher, Dryer, Microwave, Refrigerator, Stove, Washer, Window Coverings
Laundry Ensuite
Exterior
Parking Features Unknown
Garage Spaces 1.0
Pool None
Amenities Available Rooftop Deck/Garden
Roof Type Asphalt Shingle
Total Parking Spaces 1
Building
Locker None
New Construction false
Others
Senior Community No
Pets Allowed Restricted
"My job is to find and attract mastery-based agents to the office, protect the culture, and make sure everyone is happy! "


