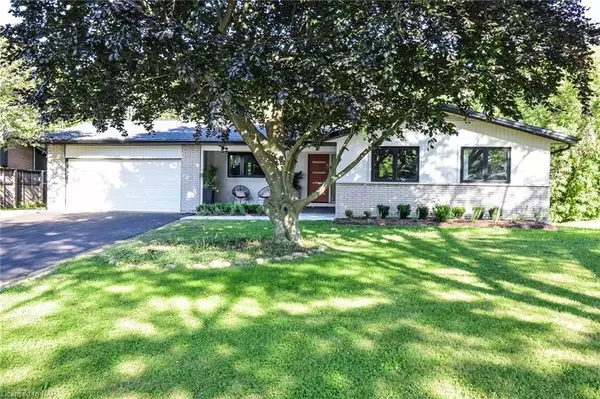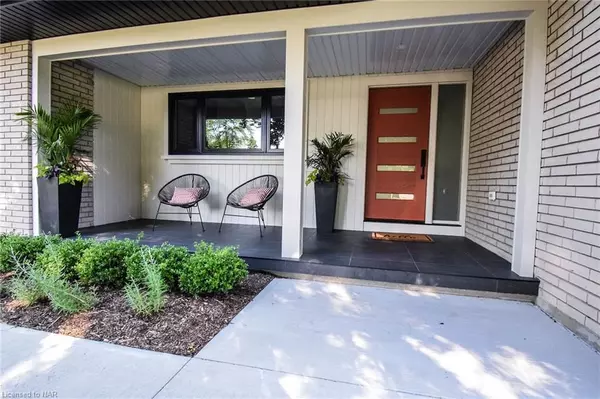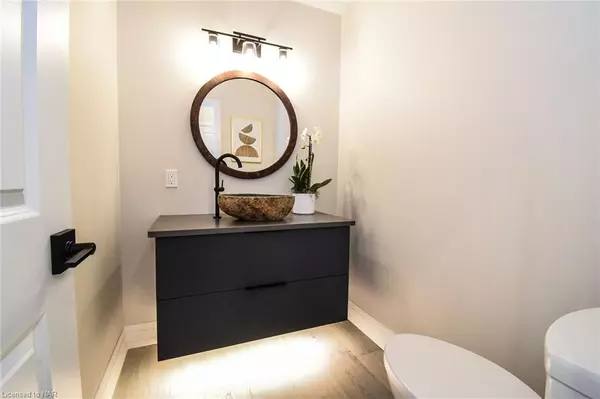4 Beds
4 Baths
2,645 SqFt
4 Beds
4 Baths
2,645 SqFt
Key Details
Property Type Single Family Home
Sub Type Detached
Listing Status Active Under Contract
Purchase Type For Sale
Square Footage 2,645 sqft
Price per Sqft $586
MLS Listing ID X9414806
Style Bungalow
Bedrooms 4
Annual Tax Amount $7,486
Tax Year 2024
Lot Size 0.500 Acres
Property Description
Location
State ON
County Niagara
Community 461 - Glendale/Glenridge
Area Niagara
Zoning R1+G1
Region 461 - Glendale/Glenridge
City Region 461 - Glendale/Glenridge
Rooms
Basement Partially Finished, Full
Kitchen 1
Separate Den/Office 2
Interior
Interior Features Upgraded Insulation, On Demand Water Heater, Water Heater Owned, Central Vacuum
Cooling Central Air
Inclusions Central Vacuum, Dishwasher, Dryer, Garage Door Opener, Microwave, RangeHood, Refrigerator, Stove, Washer
Exterior
Exterior Feature Deck, Porch
Parking Features Private Double, Other
Garage Spaces 12.0
Pool None
View Creek/Stream, Forest, Trees/Woods
Roof Type Asphalt Shingle
Lot Frontage 65.15
Lot Depth 380.47
Total Parking Spaces 12
Building
Foundation Poured Concrete
New Construction false
Others
Senior Community Yes
"My job is to find and attract mastery-based agents to the office, protect the culture, and make sure everyone is happy! "







