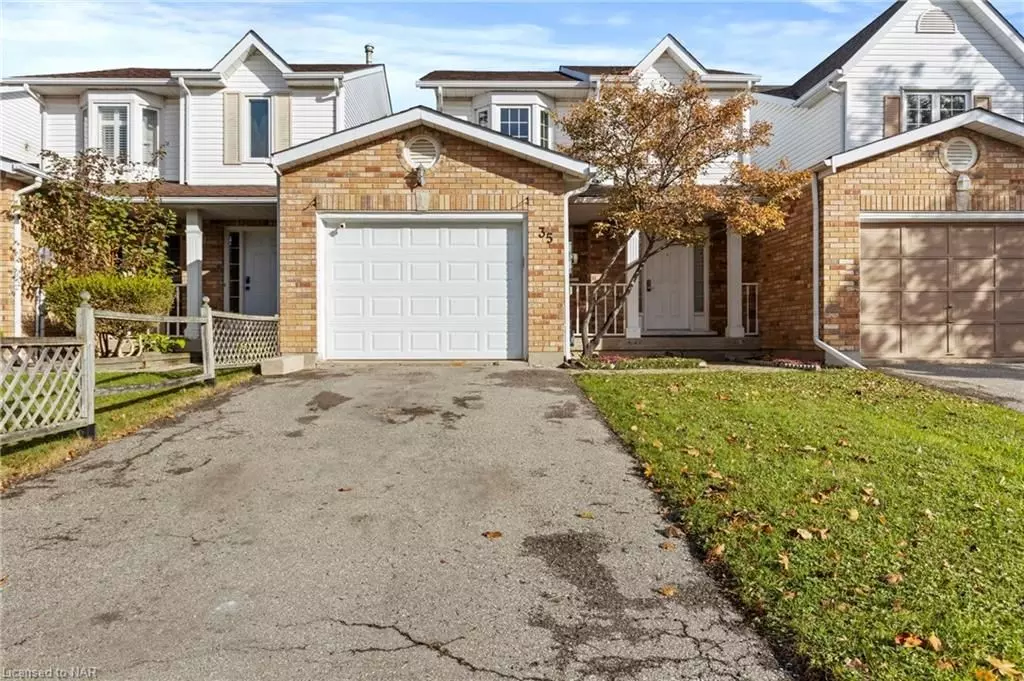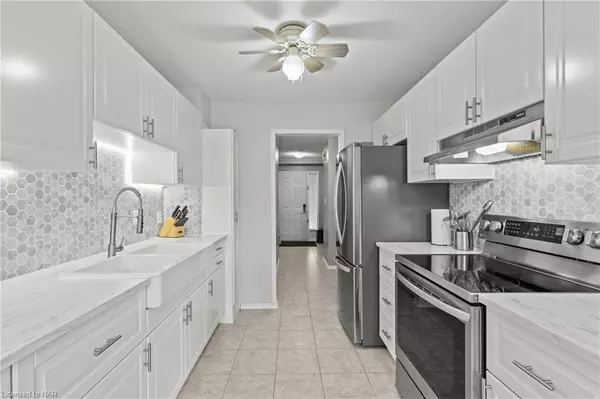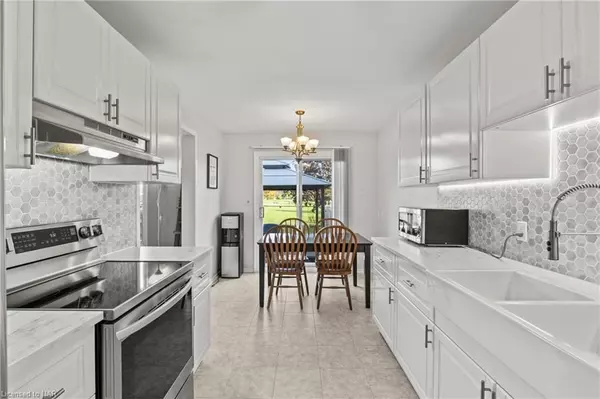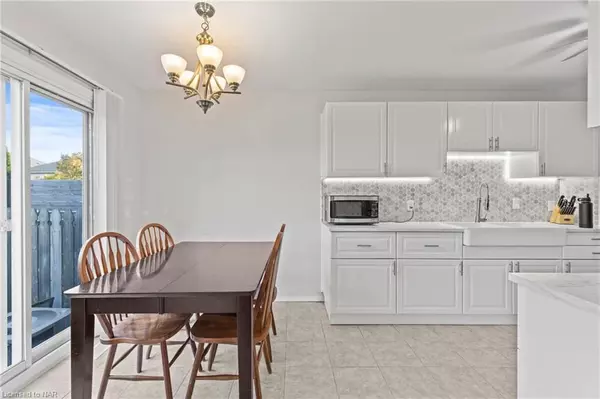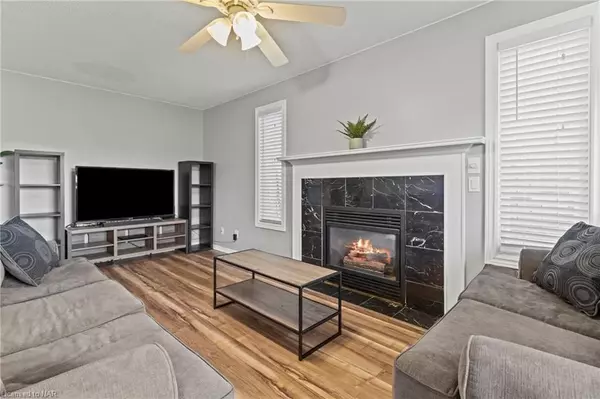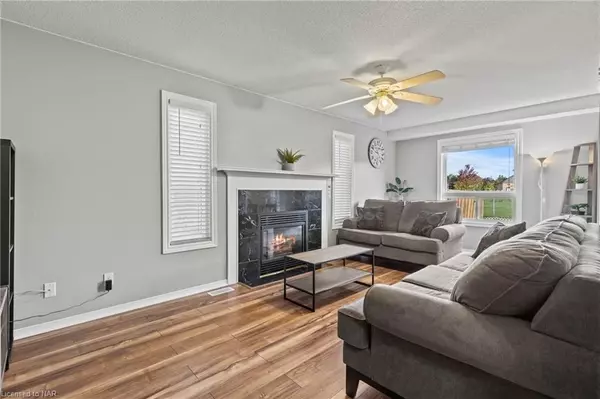3 Beds
2 Baths
1,268 SqFt
3 Beds
2 Baths
1,268 SqFt
Key Details
Property Type Single Family Home
Sub Type Detached
Listing Status Pending
Purchase Type For Sale
Square Footage 1,268 sqft
Price per Sqft $464
MLS Listing ID X9415254
Style 2-Storey
Bedrooms 3
Annual Tax Amount $3,902
Tax Year 2024
Property Description
Step inside to the foyer and past the convenient 2 piece bathroom to discover a beautifully updated white and bright eat-in kitchen. Sliding glass doors lead out to a lovely patio and backyard overlooking the huge park with playground area. The spacious living room with gas fireplace makes it great to warm up on those upcoming winter nights. It could also include another dining area if desired. Upstairs, you'll find freshly installed carpeting and a completely modernized main bathroom offering a clean, contemporary feel. There's the bonus of an ensuite privilege into the large primary bedroom. The lower level is finished and perfect for a home office or rec room plus storage.
This home is move-in ready and at an affordable price - book your viewing today!
Location
State ON
County Niagara
Community 462 - Rykert/Vansickle
Area Niagara
Zoning R1
Region 462 - Rykert/Vansickle
City Region 462 - Rykert/Vansickle
Rooms
Basement Finished, Full
Kitchen 1
Interior
Cooling Central Air
Fireplaces Number 1
Inclusions Dryer, Garage Door Opener, Microwave, Refrigerator, Stove, Washer
Laundry In Basement
Exterior
Parking Features Private, Other
Garage Spaces 3.0
Pool None
Roof Type Asphalt Shingle
Lot Frontage 26.8
Lot Depth 114.82
Total Parking Spaces 3
Building
Foundation Poured Concrete
New Construction false
Others
Senior Community Yes
"My job is to find and attract mastery-based agents to the office, protect the culture, and make sure everyone is happy! "


