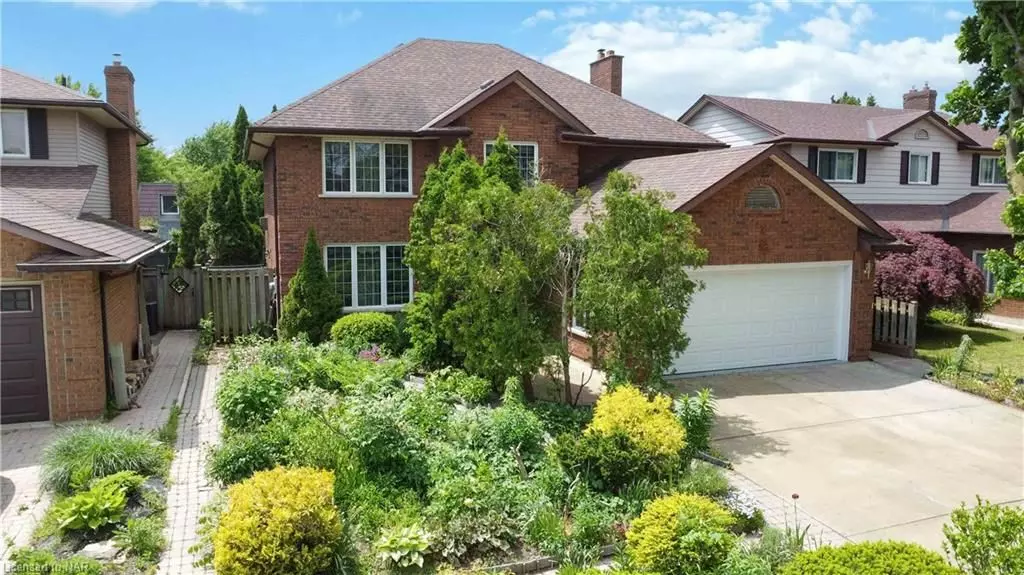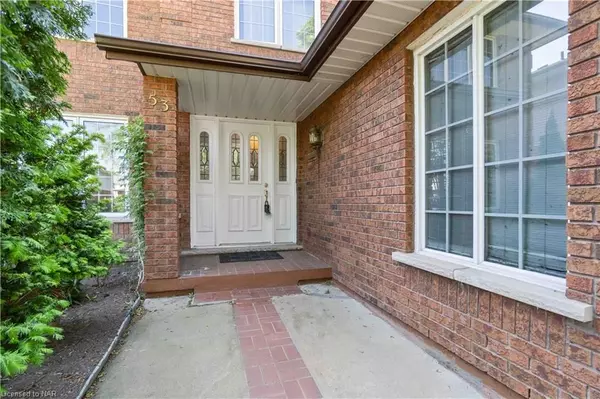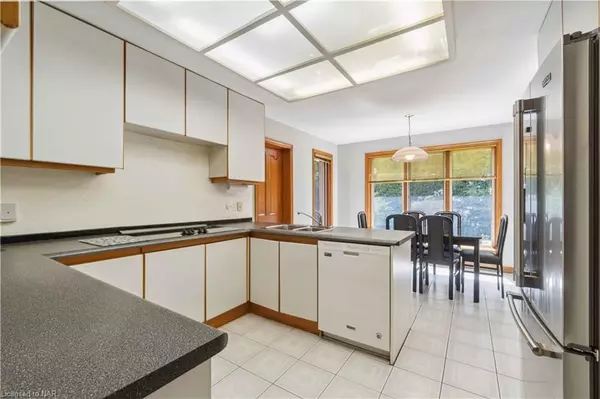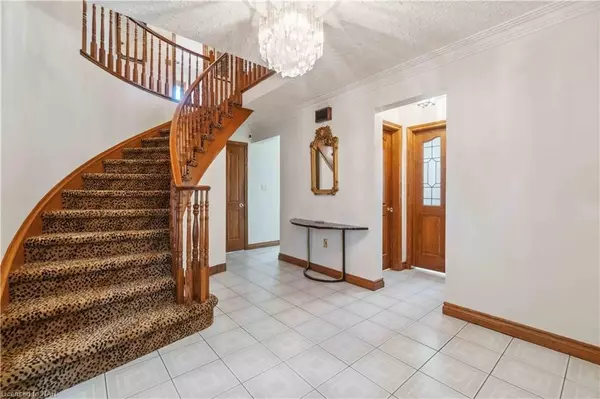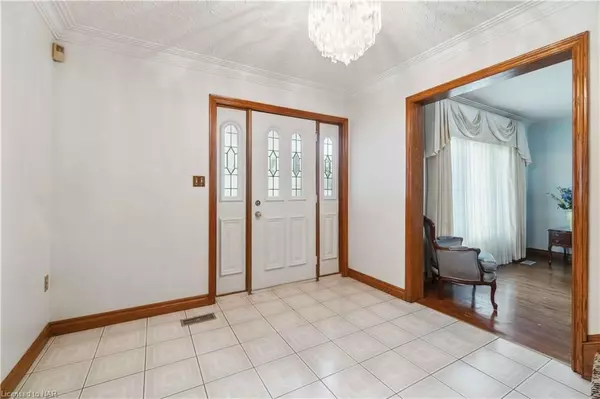4 Beds
3 Baths
2,038 SqFt
4 Beds
3 Baths
2,038 SqFt
Key Details
Property Type Single Family Home
Sub Type Detached
Listing Status Active Under Contract
Purchase Type For Sale
Square Footage 2,038 sqft
Price per Sqft $391
MLS Listing ID X9414198
Style 2-Storey
Bedrooms 4
Annual Tax Amount $6,644
Tax Year 2024
Property Description
Location
State ON
County Niagara
Community 442 - Vine/Linwell
Area Niagara
Zoning R1
Region 442 - Vine/Linwell
City Region 442 - Vine/Linwell
Rooms
Family Room Yes
Basement Unfinished, Full
Kitchen 1
Interior
Interior Features Countertop Range, Upgraded Insulation
Cooling Central Air
Inclusions Built-in Microwave, Dishwasher, Dryer, Refrigerator, Smoke Detector
Exterior
Parking Features Private Double
Garage Spaces 6.0
Pool None
Roof Type Asphalt Shingle
Lot Frontage 50.11
Lot Depth 100.52
Exposure West
Total Parking Spaces 6
Building
Foundation Concrete, Poured Concrete
New Construction false
Others
Senior Community Yes
"My job is to find and attract mastery-based agents to the office, protect the culture, and make sure everyone is happy! "


