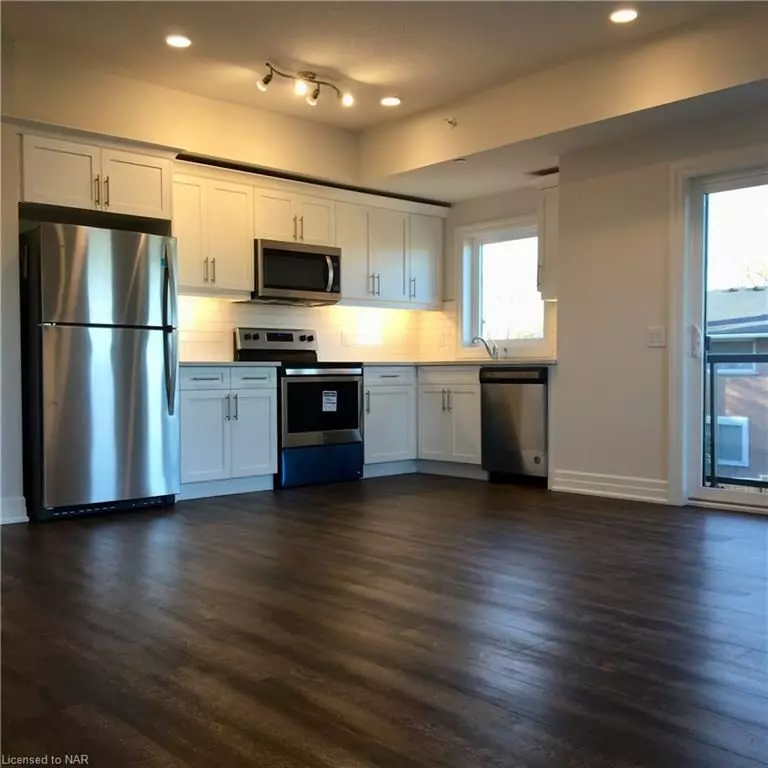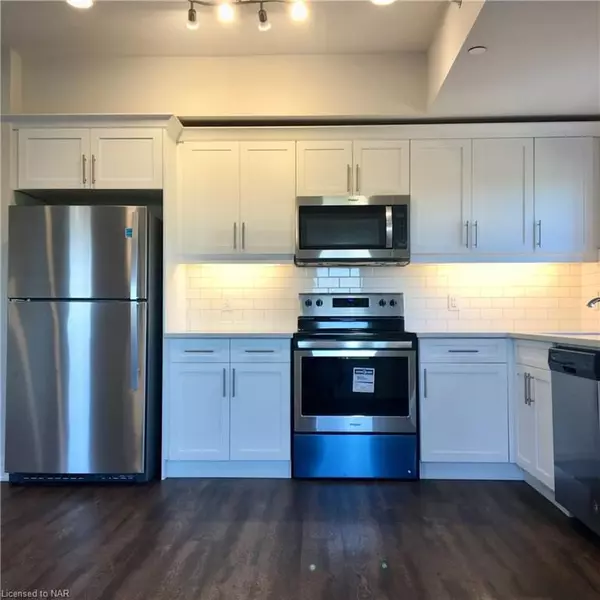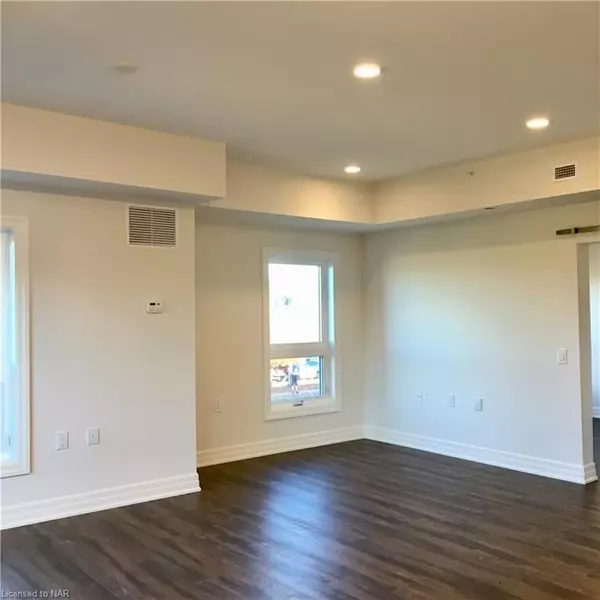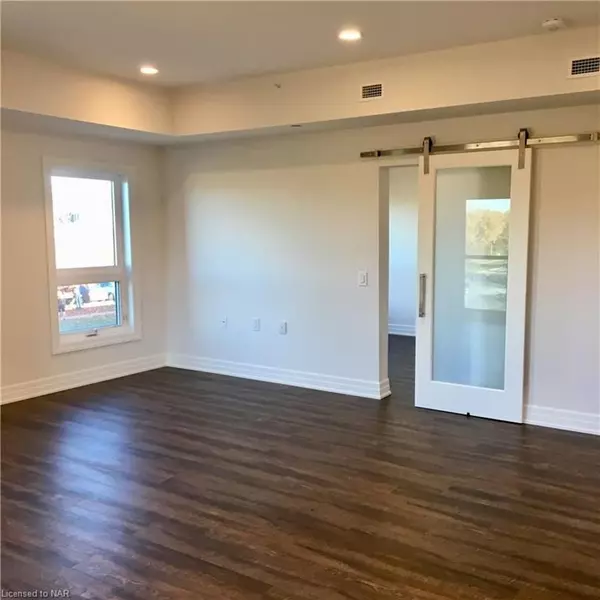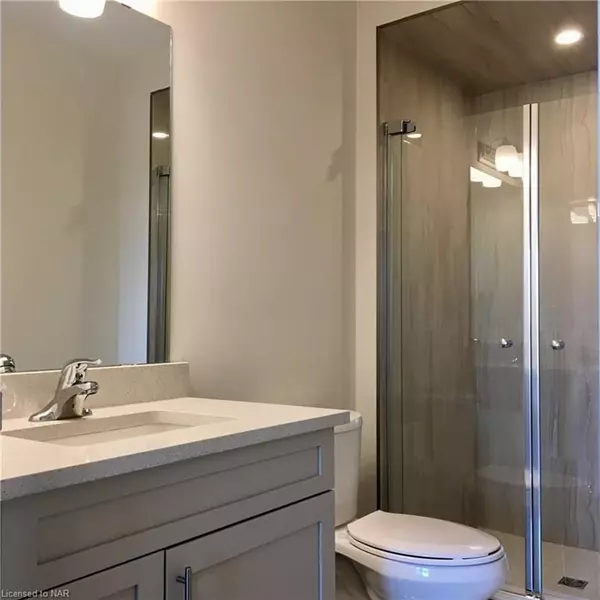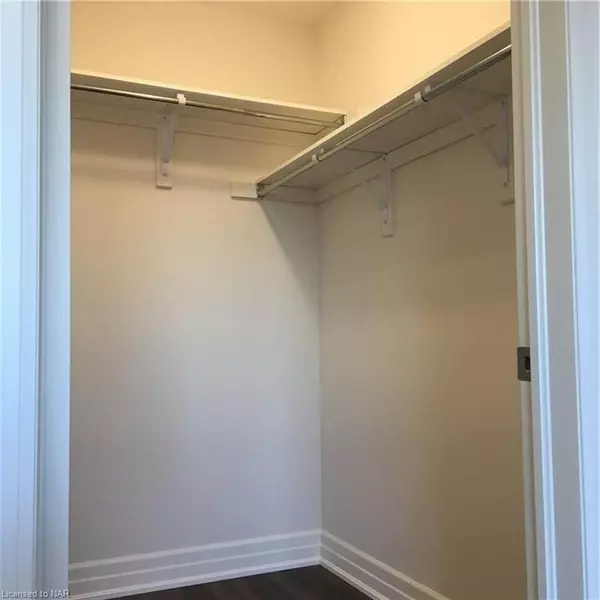2 Beds
2 Baths
948 SqFt
2 Beds
2 Baths
948 SqFt
Key Details
Property Type Condo
Sub Type Condo Apartment
Listing Status Pending
Purchase Type For Sale
Approx. Sqft 900-999
Square Footage 948 sqft
Price per Sqft $600
MLS Listing ID X9413844
Style Other
Bedrooms 2
HOA Fees $470
Annual Tax Amount $4,890
Tax Year 2024
Property Description
professionals or snow birds. The essence of the condo life awaits you at Suite 208. Situated minutes away from the beaches
of Port Dalhousie and major amenities like Costco, YMCA, QEW, and more, you'll love this location. This corner unit has
two bedrooms and 2 baths with in-suite laundry (full-size!) and an enviable wraparound balcony. Your master has a walk-in
closet and a 3-piece ensuite with a walk-in shower. Gorgeous open-concept plan that is showered with natural sunlight.
Beautiful quartz countertops through kitchen and baths. Upgraded tiled bathrooms. Your master bedroom has a sleek and
modern barn-style door revealing a generously sized walk-in closet and 3-piece bath with walk-in shower. Full sized laundry
appliances in-suite with linen closet. No carpet! Luxury vinyl plank flooring throughout (think: water resistant, pet friendly).
Need more space? You've got a storage cage underground. Comes with TWO parking spaces (one is underground, close to
elevator; the second is above ground). Fob or remote garage opener entry.
Location
State ON
County Niagara
Community 443 - Lakeport
Area Niagara
Zoning R4-131-H1
Region 443 - Lakeport
City Region 443 - Lakeport
Rooms
Kitchen 1
Interior
Interior Features Separate Heating Controls, On Demand Water Heater, Water Heater, Air Exchanger
Cooling Central Air
Inclusions Built-in Microwave, Carbon Monoxide Detector, Dishwasher, Dryer, Garage Door Opener, RangeHood, Refrigerator, Smoke Detector, Stove, Washer, Window Coverings
Laundry Ensuite
Exterior
Exterior Feature Controlled Entry
Parking Features Other, Reserved/Assigned, Other
Garage Spaces 2.0
Pool None
Amenities Available Party Room/Meeting Room, Visitor Parking
Roof Type Asphalt Rolled
Total Parking Spaces 2
Building
Locker Owned
New Construction false
Others
Senior Community No
Security Features Carbon Monoxide Detectors,Security System,Smoke Detector
Pets Allowed Restricted
"My job is to find and attract mastery-based agents to the office, protect the culture, and make sure everyone is happy! "


