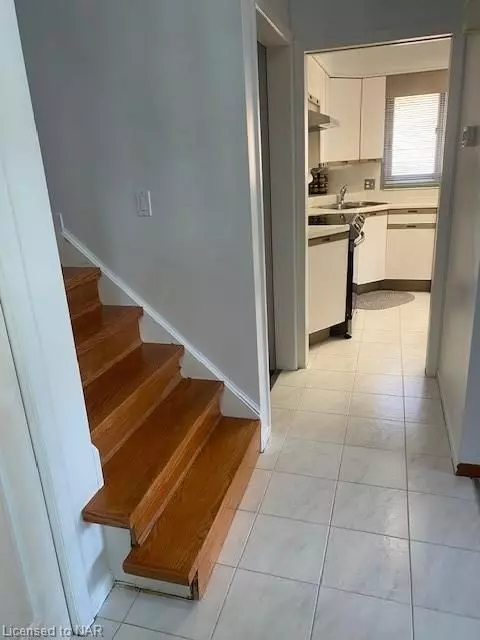3 Beds
2 Baths
1,050 SqFt
3 Beds
2 Baths
1,050 SqFt
Key Details
Property Type Single Family Home
Sub Type Detached
Listing Status Pending
Purchase Type For Sale
Square Footage 1,050 sqft
Price per Sqft $570
MLS Listing ID X9403446
Style Other
Bedrooms 3
Annual Tax Amount $4,473
Tax Year 2023
Property Description
Enter pool area at your own risk. Seller accepts no liability.
Location
State ON
County Niagara
Community 442 - Vine/Linwell
Area Niagara
Zoning R1
Region 442 - Vine/Linwell
City Region 442 - Vine/Linwell
Rooms
Basement Walk-Out, Partially Finished
Kitchen 1
Interior
Interior Features Central Vacuum
Cooling Central Air
Inclusions all appliances in AS IS condition; central vac in AS IS condition, Central Vacuum, Dishwasher, Dryer, Freezer, Refrigerator, Stove, Washer, Window Coverings
Laundry In Basement
Exterior
Parking Features Private Double, Other
Garage Spaces 5.0
Pool Inground
Roof Type Asphalt Shingle
Lot Frontage 60.0
Lot Depth 137.48
Exposure North
Total Parking Spaces 5
Building
Foundation Poured Concrete
New Construction false
Others
Senior Community No
"My job is to find and attract mastery-based agents to the office, protect the culture, and make sure everyone is happy! "






