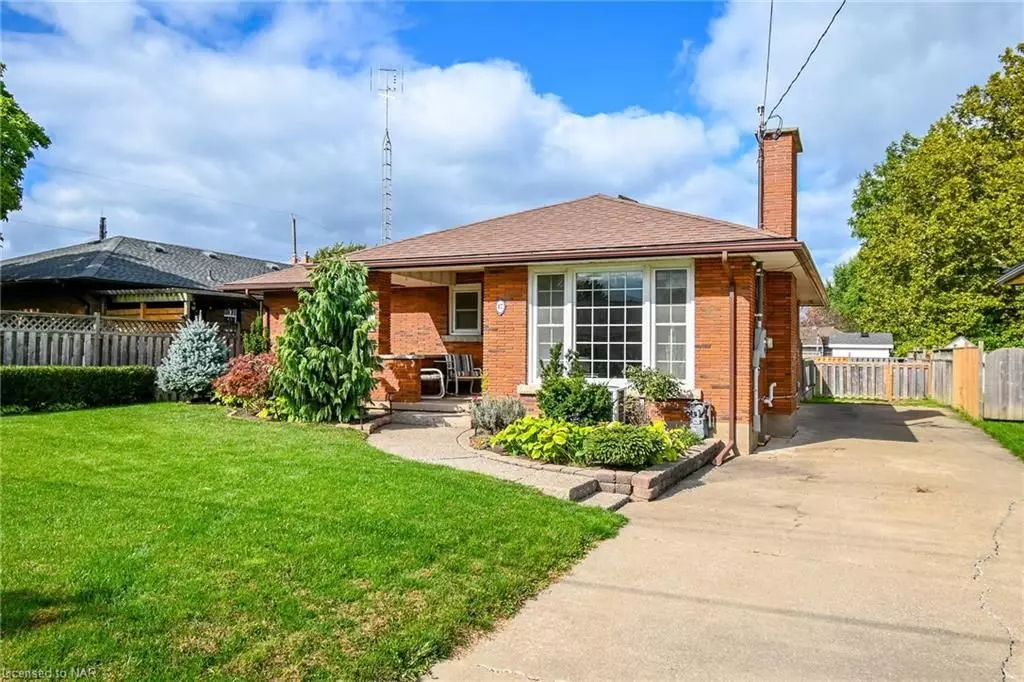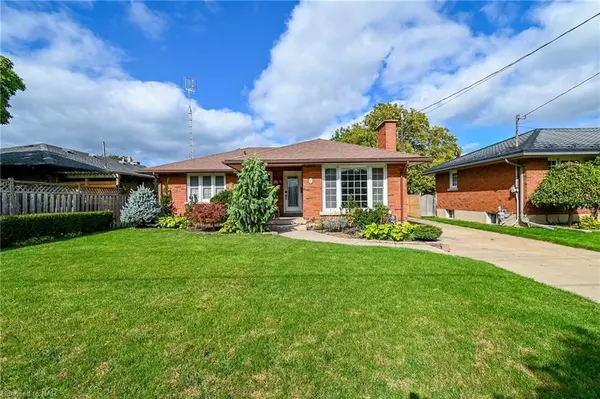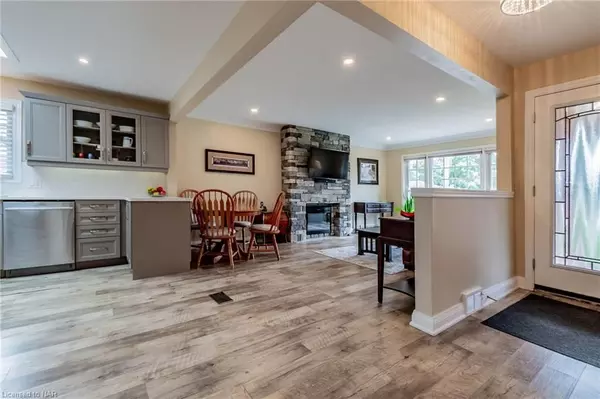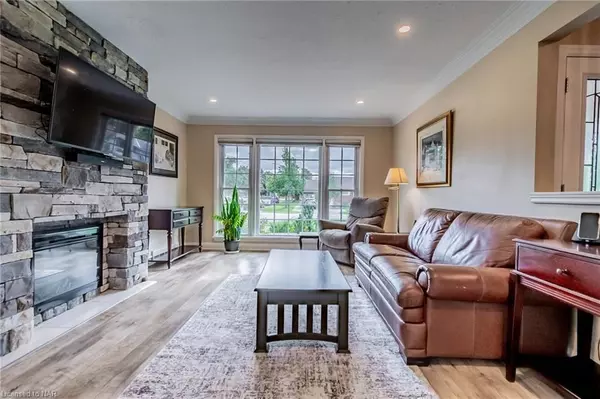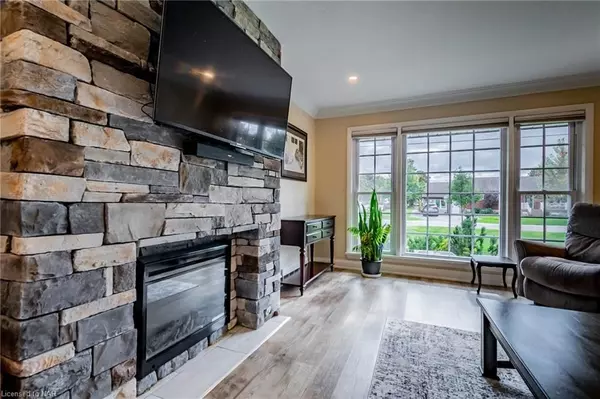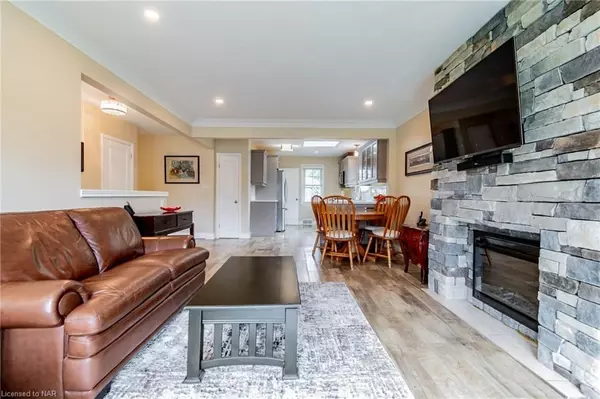4 Beds
2 Baths
1,250 SqFt
4 Beds
2 Baths
1,250 SqFt
Key Details
Property Type Single Family Home
Sub Type Detached
Listing Status Pending
Purchase Type For Sale
Square Footage 1,250 sqft
Price per Sqft $535
MLS Listing ID X9507826
Style Bungalow
Bedrooms 4
Annual Tax Amount $5,158
Tax Year 2023
Property Description
Location
State ON
County Niagara
Community 441 - Bunting/Linwell
Area Niagara
Zoning R1
Region 441 - Bunting/Linwell
City Region 441 - Bunting/Linwell
Rooms
Basement Finished, Full
Kitchen 1
Separate Den/Office 1
Interior
Interior Features Water Meter
Cooling Central Air
Fireplaces Number 1
Inclusions Dishwasher, Dryer, Microwave, Refrigerator, Washer
Exterior
Parking Features Private, Other
Garage Spaces 4.0
Pool None
Roof Type Asphalt Shingle
Lot Frontage 55.0
Lot Depth 130.0
Total Parking Spaces 4
Building
Foundation Block, Poured Concrete
New Construction false
Others
Senior Community No
"My job is to find and attract mastery-based agents to the office, protect the culture, and make sure everyone is happy! "


