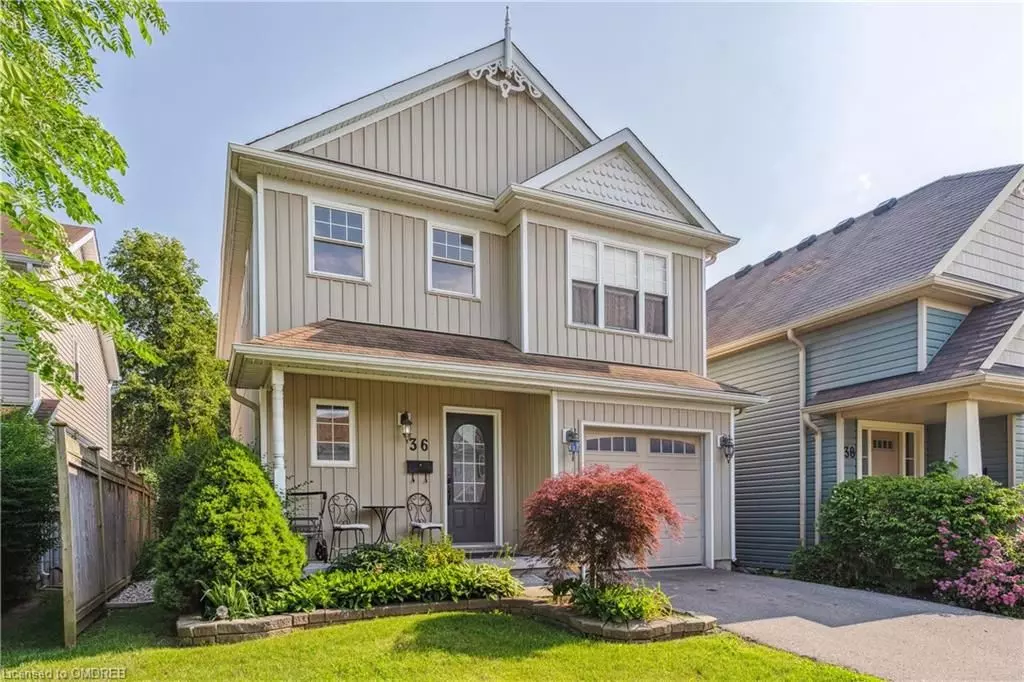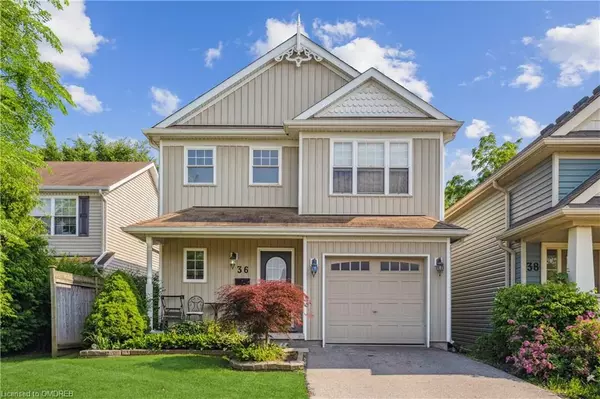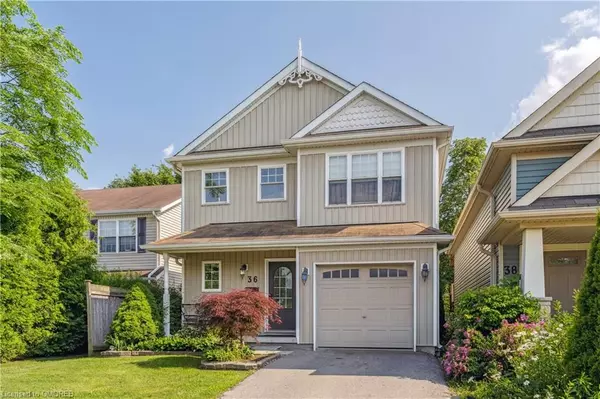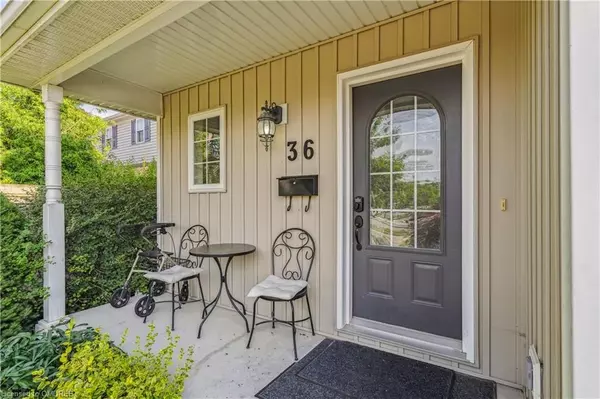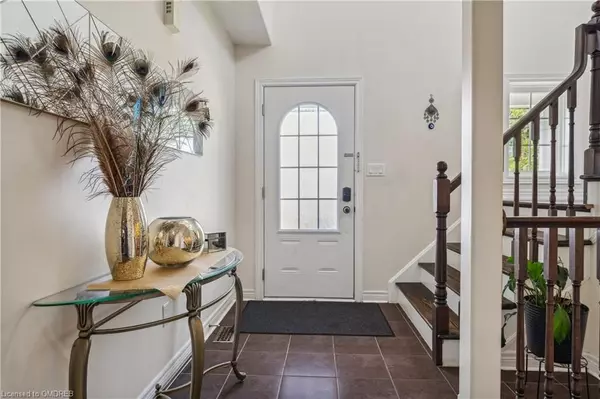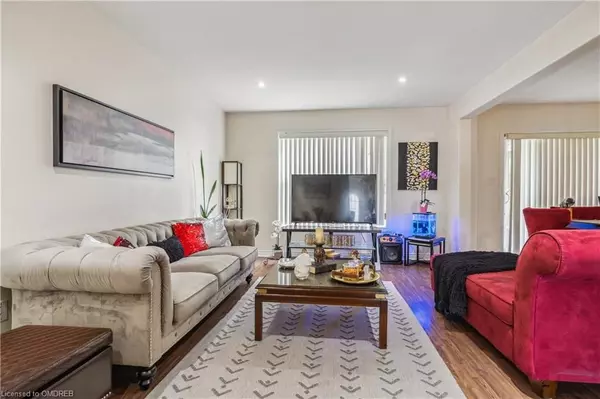REQUEST A TOUR If you would like to see this home without being there in person, select the "Virtual Tour" option and your agent will contact you to discuss available opportunities.
In-PersonVirtual Tour
$ 678,800
Est. payment | /mo
3 Beds
4 Baths
$ 678,800
Est. payment | /mo
3 Beds
4 Baths
Key Details
Property Type Single Family Home
Sub Type Detached
Listing Status Active
Purchase Type For Sale
Approx. Sqft 1500-2000
MLS Listing ID X9510982
Style 2-Storey
Bedrooms 3
Annual Tax Amount $4,004
Tax Year 2024
Property Description
Welcome To The Heart Of St. Catharines, Where Charm & Convenience Come Together In This Cozy Detached Two-Storey Home. Boasting 3+1 Bedrooms & 4 Bathrooms, This Home Offers An Open Concept Layout With A Well Appointed Kitchen With Adjacent Living & Dining Spaces Flooded With Tons Of Natural Light. The Primary Bedroom Retreat Is Complete With An Ensuite A Spacious Walk-In Closet. This Private Oasis Offers A Serene Escape From The Hustle & Bustle Of Daily Life, Providing The Perfect Setting For Relaxation & Rejuvenation. The Finished Basement Adds Additional Living Space, Ideal For A Home Theatre, Recreation Room, Or Home Office. The Large Backyard Features A Cedar Deck & Pergola Creating An Outdoor Sanctuary. Situated In A Prime Location, This Home Offers Easy Access To A Plethora Of Amenities, Including Shops, Restaurants, Parks, & Schools. Commuting Is A Breeze With Convenient Access To Major Highways & Public Transportation.
Location
State ON
County Niagara
Area Niagara
Rooms
Family Room No
Basement Finished
Kitchen 1
Separate Den/Office 1
Interior
Interior Features None
Cooling Central Air
Fireplace No
Heat Source Gas
Exterior
Parking Features Private
Garage Spaces 1.0
Pool None
Roof Type Asphalt Shingle
Lot Depth 100.85
Total Parking Spaces 2
Building
Unit Features Place Of Worship,Park,Public Transit
Foundation Poured Concrete
Others
Security Features Other
Listed by ROCK STAR REAL ESTATE INC.
"My job is to find and attract mastery-based agents to the office, protect the culture, and make sure everyone is happy! "


