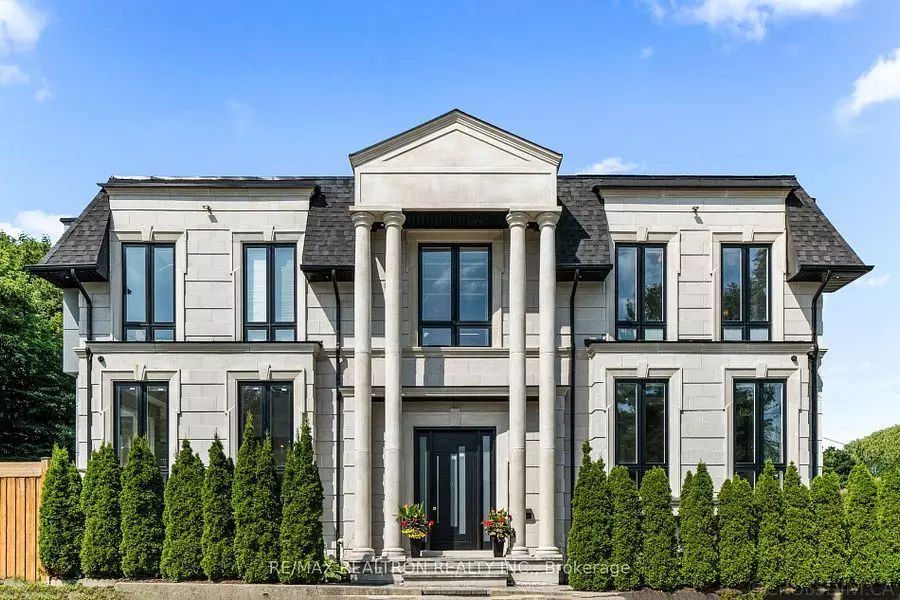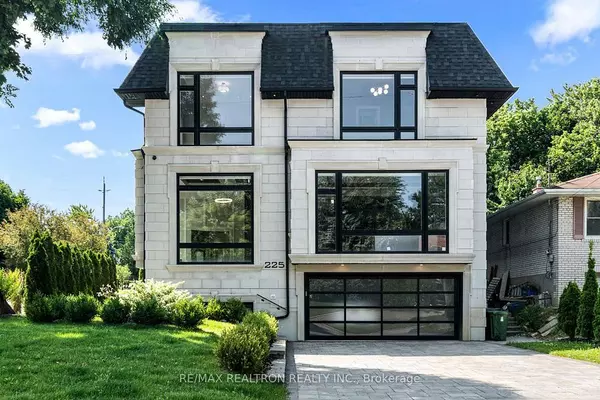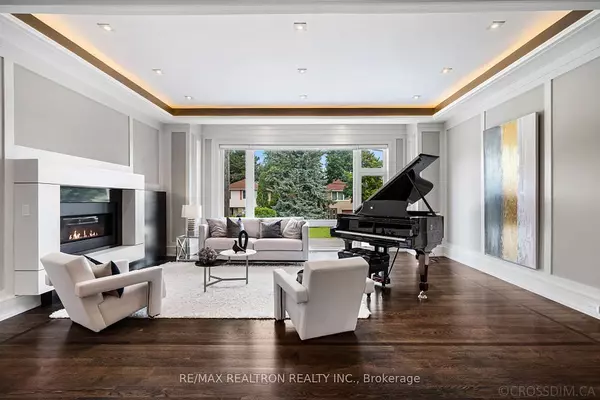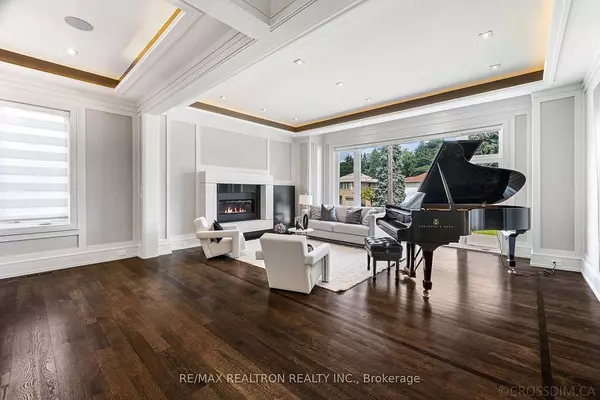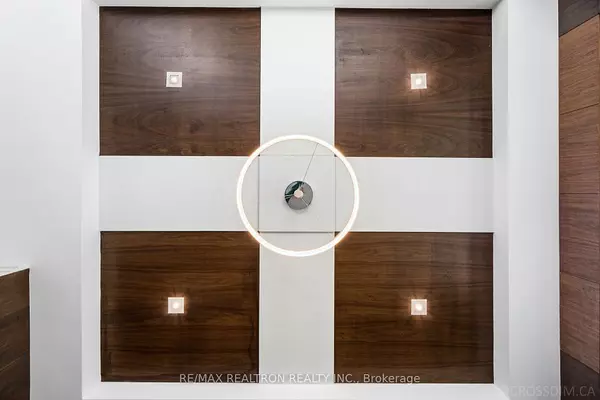4 Beds
7 Baths
4 Beds
7 Baths
Key Details
Property Type Single Family Home
Sub Type Detached
Listing Status Active
Purchase Type For Sale
Approx. Sqft 3500-5000
MLS Listing ID C9511686
Style 2-Storey
Bedrooms 4
Annual Tax Amount $16,000
Tax Year 2023
Property Description
Location
State ON
County Toronto
Community Newtonbrook East
Area Toronto
Region Newtonbrook East
City Region Newtonbrook East
Rooms
Family Room Yes
Basement Apartment, Finished with Walk-Out
Kitchen 1
Separate Den/Office 1
Interior
Interior Features Sump Pump
Cooling Central Air
Fireplace Yes
Heat Source Gas
Exterior
Exterior Feature Landscaped
Parking Features Private
Garage Spaces 4.0
Pool None
Roof Type Unknown
Lot Depth 153.27
Total Parking Spaces 6
Building
Unit Features Park,Place Of Worship,School,Public Transit,Level,Wooded/Treed
Foundation Concrete
Others
Security Features Security System
"My job is to find and attract mastery-based agents to the office, protect the culture, and make sure everyone is happy! "


