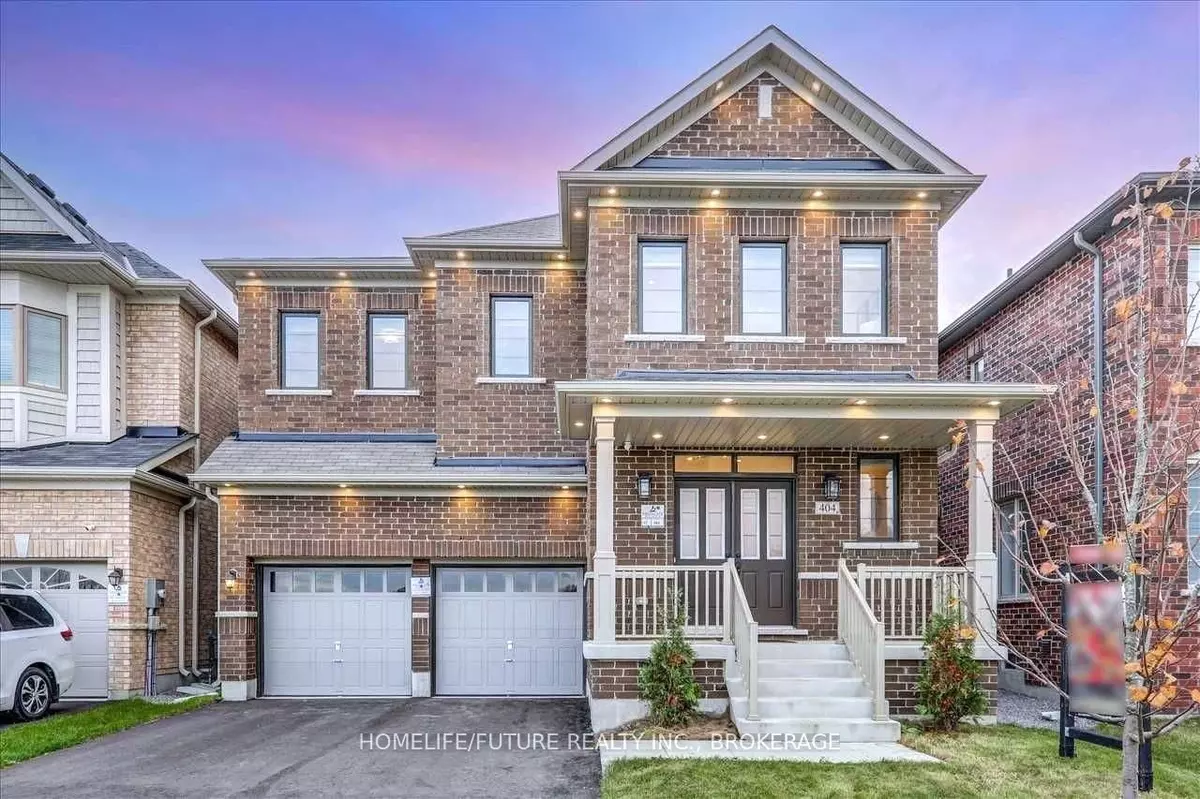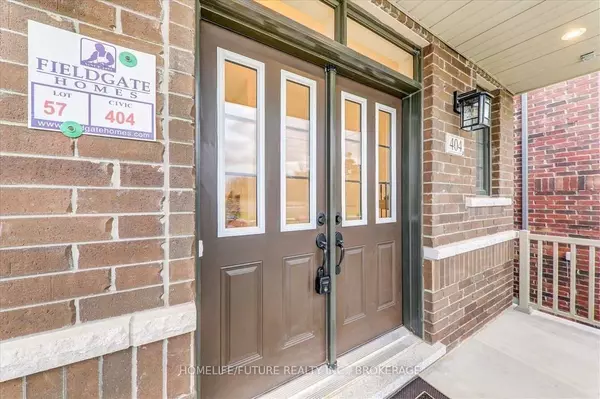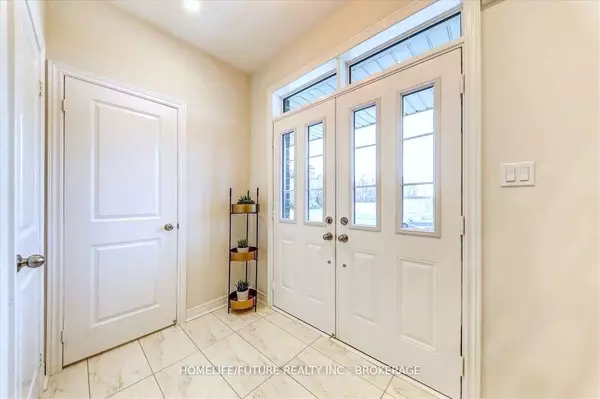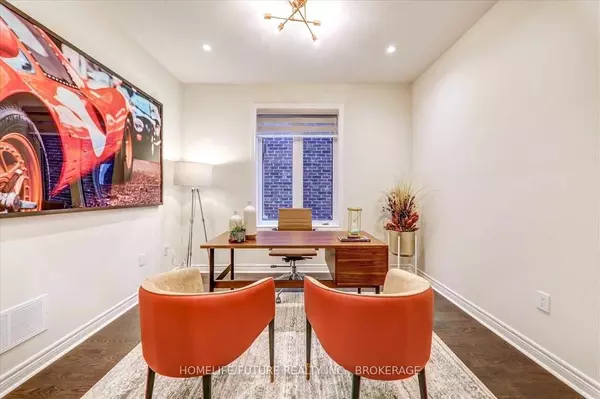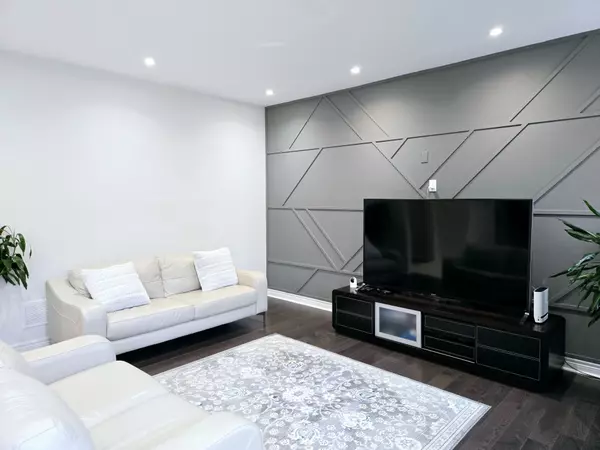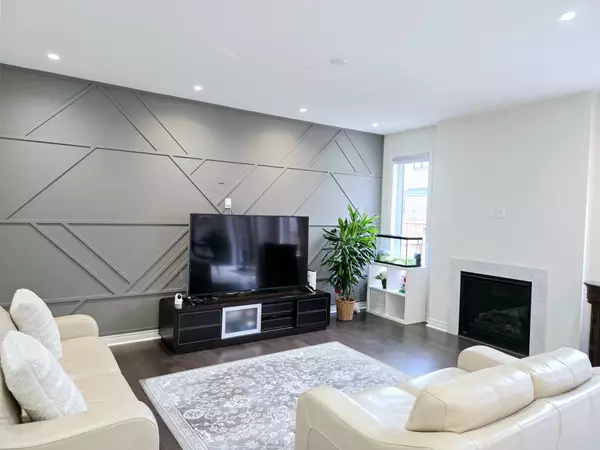REQUEST A TOUR If you would like to see this home without being there in person, select the "Virtual Tour" option and your agent will contact you to discuss available opportunities.
In-PersonVirtual Tour
$ 4,200
5 Beds
4 Baths
$ 4,200
5 Beds
4 Baths
Key Details
Property Type Single Family Home
Sub Type Detached
Listing Status Active
Purchase Type For Rent
Approx. Sqft 3000-3500
MLS Listing ID N10411634
Style 2-Storey
Bedrooms 5
Property Description
Modern & Elegant "5 Bdrm" Dream Home In The Heart Of Stouffville. Open Layout For Entertaining!! $$$ Spent On Upgrades: Hardwd Flrs Thru Out Main & U/Hall & Staircase. D/Door Entry. Modern Kit W/ G/Counter, C/Island & High-End App. Porcelain Tile & Smooth Ceilings. Sep Entr To Bsmt. Spacious Master Bdrm W/ 5Pcs Ensuite, Costume Shelves W.I.C, Frameless G/Shower. Interior & Exterior Spot Lights. M/Flr Study Rm. 2nd floor Laundry and all bedrooms have an semi ensuite. Facing the Park, Close to great schools, trails, shops, and restaurants. Go Train nearby.
Location
State ON
County York
Community Stouffville
Area York
Region Stouffville
City Region Stouffville
Rooms
Family Room Yes
Basement Separate Entrance, Unfinished
Kitchen 1
Interior
Interior Features Carpet Free
Heating Yes
Cooling Central Air
Fireplace Yes
Heat Source Gas
Exterior
Parking Features Private
Garage Spaces 2.0
Pool None
Roof Type Asphalt Shingle
Lot Depth 98.43
Total Parking Spaces 4
Building
Unit Features School,Park
Foundation Concrete
Listed by BAY STREET GROUP INC.
"My job is to find and attract mastery-based agents to the office, protect the culture, and make sure everyone is happy! "


