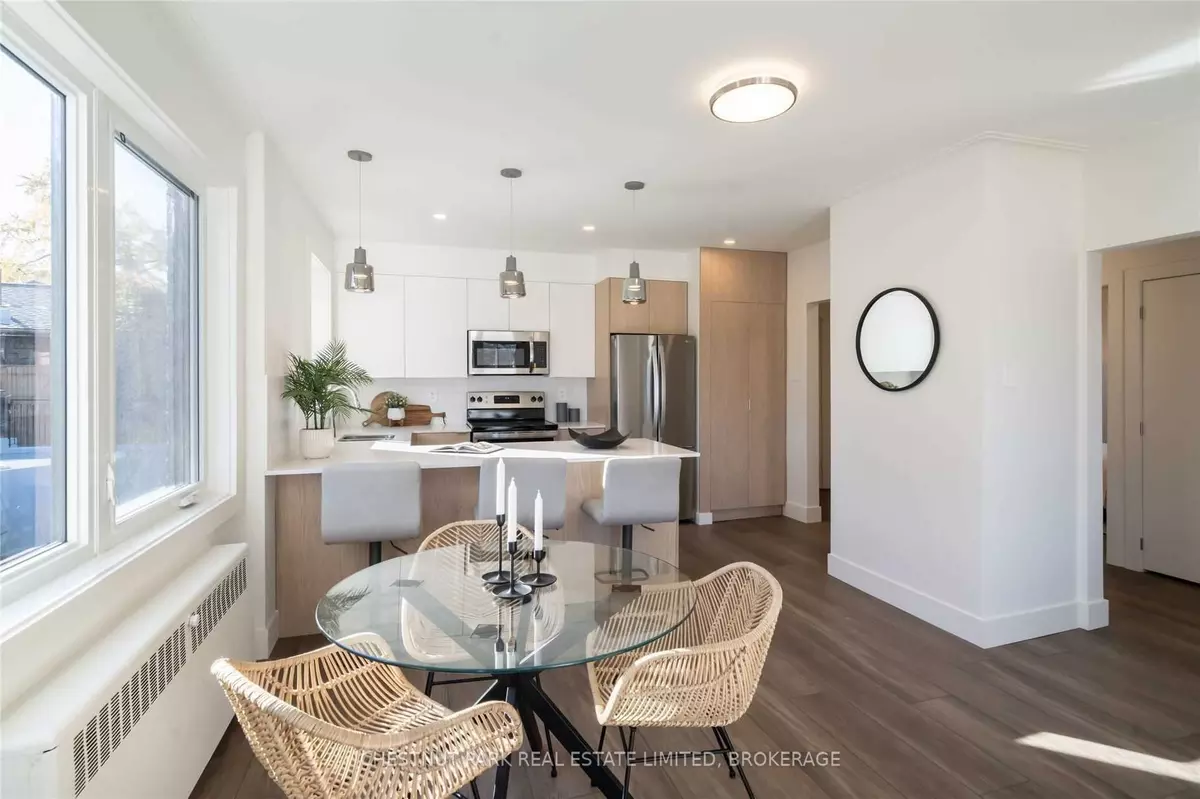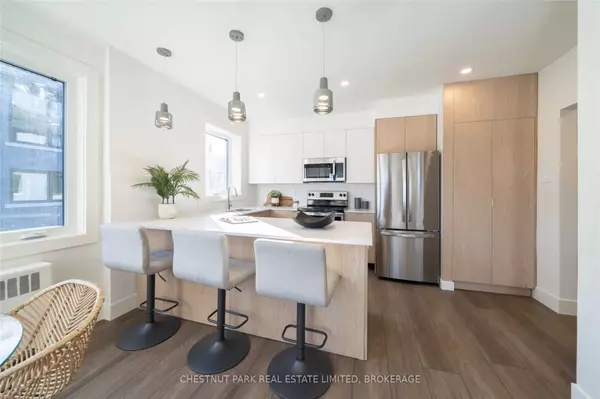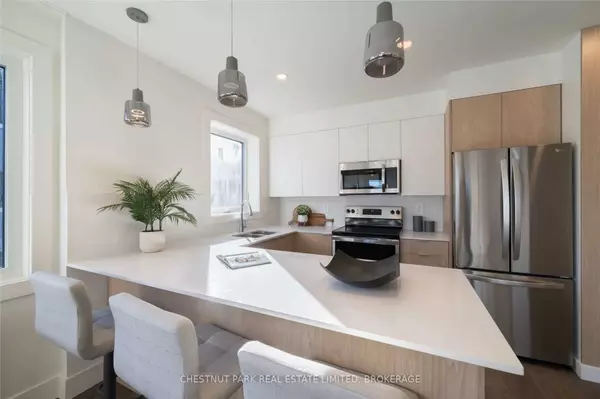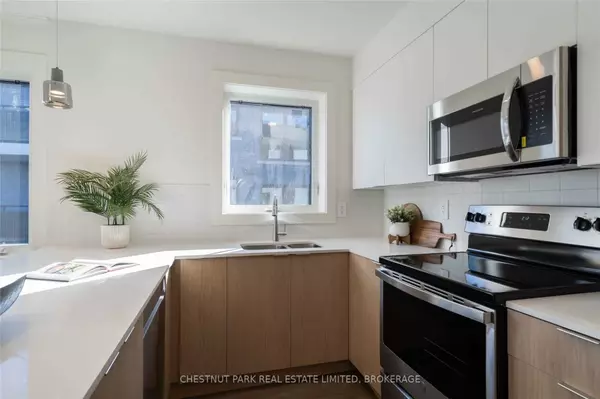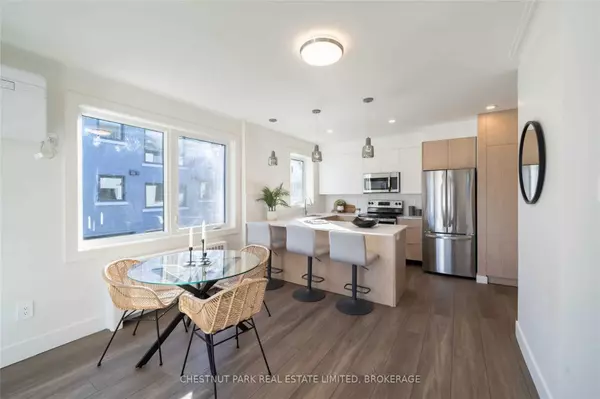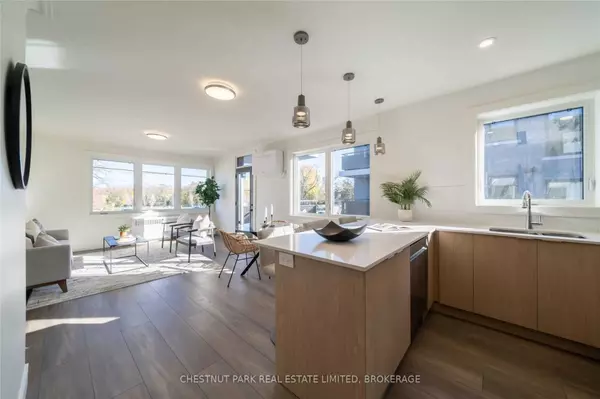REQUEST A TOUR If you would like to see this home without being there in person, select the "Virtual Tour" option and your agent will contact you to discuss available opportunities.
In-PersonVirtual Tour
$ 3,395
2 Beds
1 Bath
$ 3,395
2 Beds
1 Bath
Key Details
Property Type Multi-Family
Sub Type Multiplex
Listing Status Active
Purchase Type For Rent
Approx. Sqft 700-1100
MLS Listing ID C10412323
Style 2-Storey
Bedrooms 2
Property Description
Welcome home to Lytton Heights, a recently completed renovation - 2 bedrooms, l bathroom with balcony, air conditioning, ensuite laundry, one garage parking spot and storage locker. Multiple units available in this development ranging from 886 to 908 sq ft, east or west facing and 2nd or 3rd floor options. Speak to listing agent. Floor plans attached.
Location
State ON
County Toronto
Community Bedford Park-Nortown
Area Toronto
Region Bedford Park-Nortown
City Region Bedford Park-Nortown
Rooms
Family Room No
Basement None
Kitchen 1
Interior
Interior Features Other
Heating Yes
Cooling Wall Unit(s)
Fireplace No
Heat Source Electric
Exterior
Parking Features Private
Pool None
Roof Type Not Applicable
Total Parking Spaces 1
Building
Foundation Not Applicable
Listed by CHESTNUT PARK REAL ESTATE LIMITED
"My job is to find and attract mastery-based agents to the office, protect the culture, and make sure everyone is happy! "


