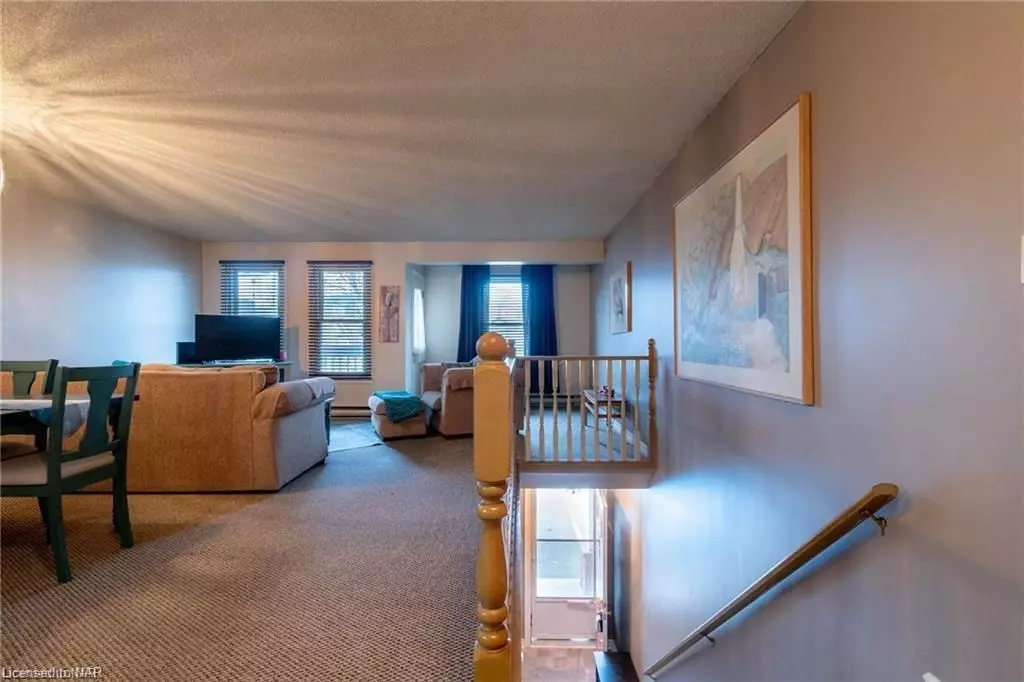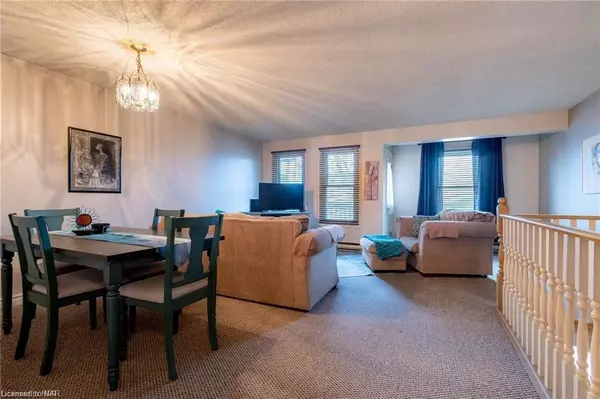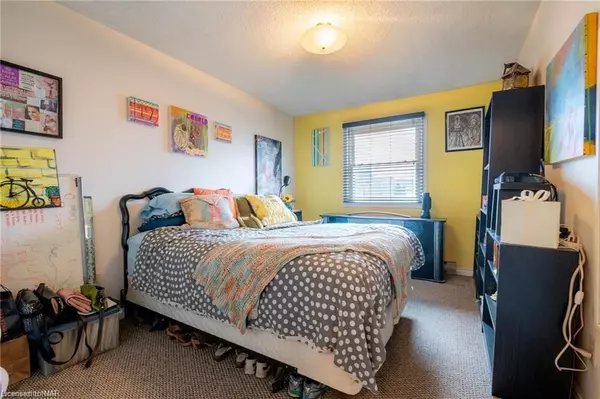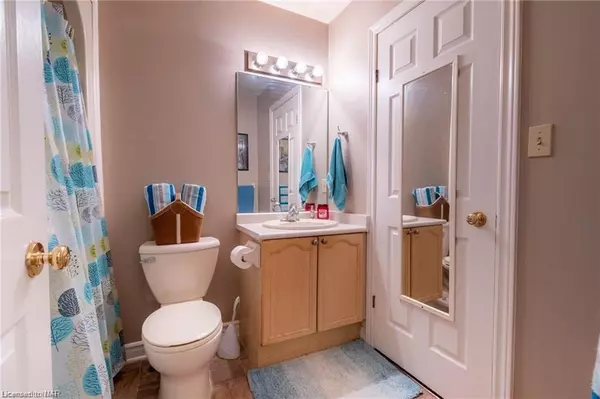2 Beds
1 Bath
1,066 SqFt
2 Beds
1 Bath
1,066 SqFt
Key Details
Property Type Condo
Sub Type Condo Apartment
Listing Status Pending
Purchase Type For Sale
Approx. Sqft 1000-1199
Square Footage 1,066 sqft
Price per Sqft $318
MLS Listing ID X10413673
Style Other
Bedrooms 2
HOA Fees $325
Annual Tax Amount $2,388
Tax Year 2024
Property Description
Location
State ON
County Niagara
Community 456 - Oakdale
Area Niagara
Zoning C2
Region 456 - Oakdale
City Region 456 - Oakdale
Rooms
Kitchen 1
Interior
Cooling Central Air
Inclusions Dishwasher, Dryer, Refrigerator, Stove, Washer
Laundry Ensuite
Exterior
Parking Features Reserved/Assigned
Garage Spaces 1.0
Pool None
Roof Type Asphalt Shingle
Exposure North
Total Parking Spaces 1
Building
Locker Exclusive
New Construction false
Others
Senior Community No
Pets Allowed Restricted
"My job is to find and attract mastery-based agents to the office, protect the culture, and make sure everyone is happy! "







