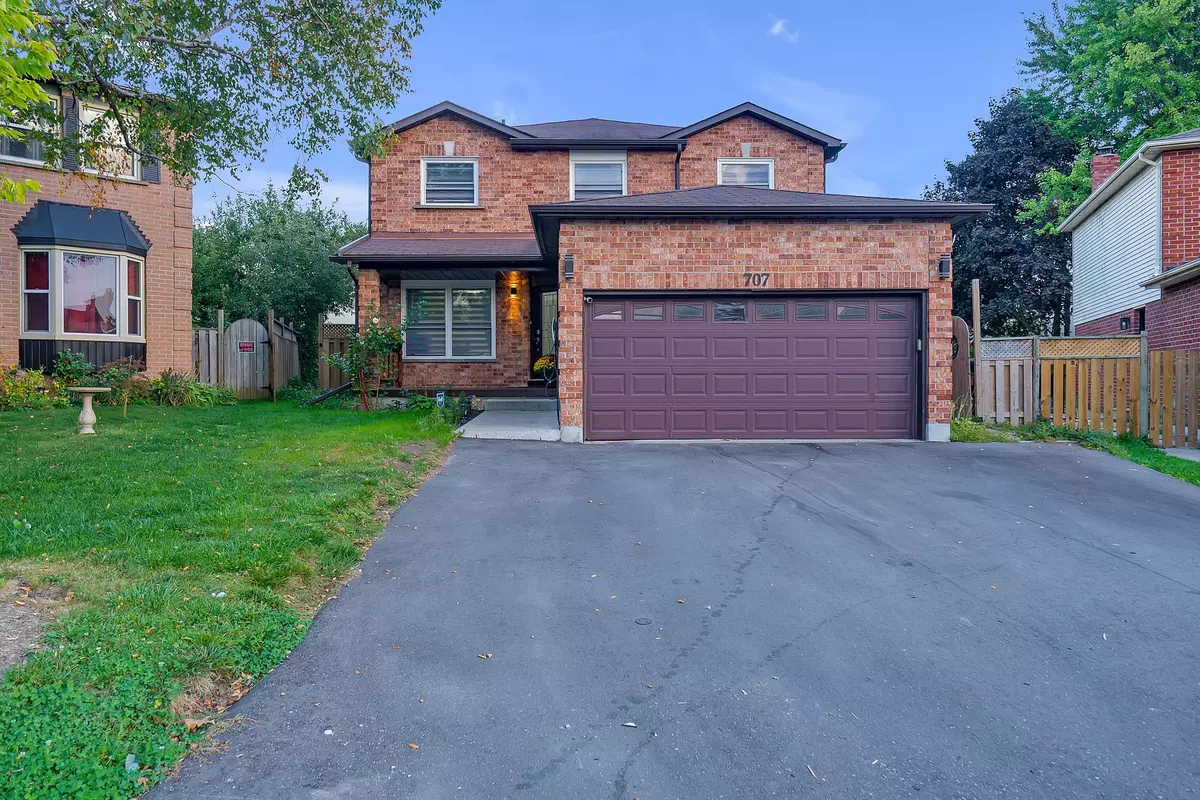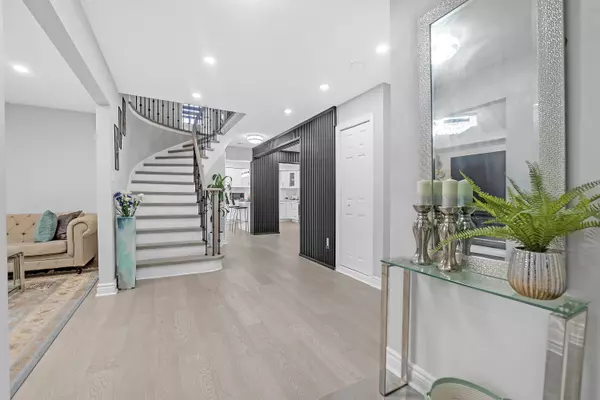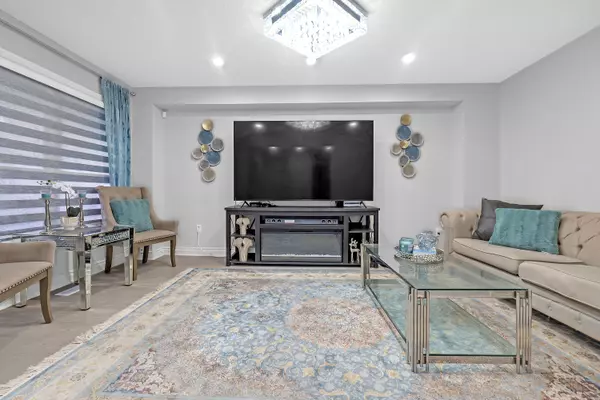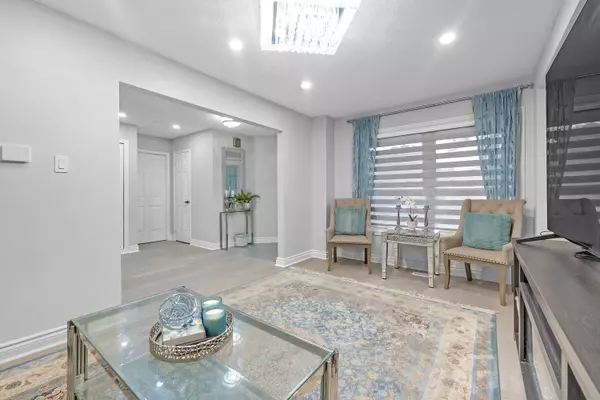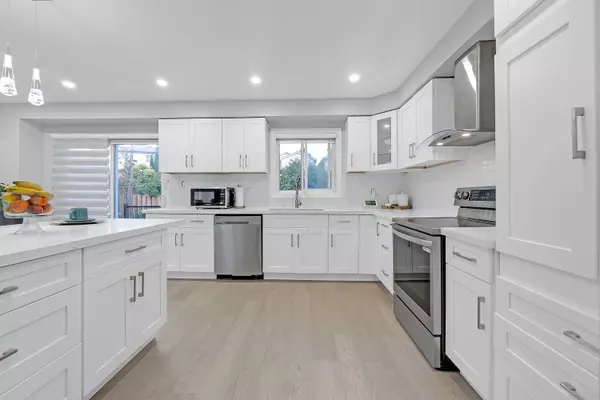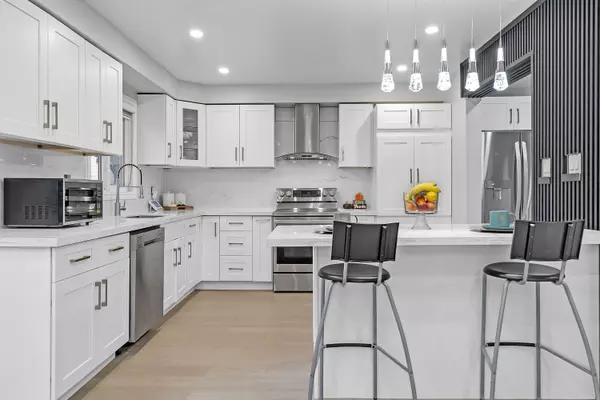REQUEST A TOUR If you would like to see this home without being there in person, select the "Virtual Tour" option and your agent will contact you to discuss available opportunities.
In-PersonVirtual Tour
$ 1,099,990
Est. payment | /mo
4 Beds
5 Baths
$ 1,099,990
Est. payment | /mo
4 Beds
5 Baths
Key Details
Property Type Single Family Home
Sub Type Detached
Listing Status Active
Purchase Type For Sale
MLS Listing ID E10416018
Style 2-Storey
Bedrooms 4
Annual Tax Amount $6,056
Tax Year 2024
Property Description
Welcome to this beautifully updated 4 bedroom home, on a pie shaped lot! Nestled in a highly sought after neighborhood, on a child friendly court! Main floor boasts hardwood floors throughout! Pot lights! Wrought Iron Pickets! A stunning kitchen complete with Quartz Countertops and Stainless Steel Appliances! Family Room Features A Cozy Fireplace! House access to double car garage! 2nd floor features 4 large bedrooms including the primary bedroom with walk in closet and a 4 piece Ensuite! The Finished Basement Provides Additional Living Space with 4 bedrooms and 2 washroom. Walk out from main floor to a large backyard, featuring a deck and pergola, perfect for entertaining and relaxation! Enjoy privacy and tranquility while being just minutes away from local amenities!
Location
State ON
County Durham
Community Pinecrest
Area Durham
Region Pinecrest
City Region Pinecrest
Rooms
Family Room Yes
Basement Finished
Kitchen 1
Separate Den/Office 4
Interior
Interior Features Carpet Free
Cooling Central Air
Fireplace Yes
Heat Source Gas
Exterior
Parking Features Private, Available
Garage Spaces 4.0
Pool None
Roof Type Shingles
Lot Depth 120.18
Total Parking Spaces 6
Building
Foundation Concrete
Listed by YOUR HOME SOLD GUARANTEED REALTY IMPERIUM
"My job is to find and attract mastery-based agents to the office, protect the culture, and make sure everyone is happy! "


