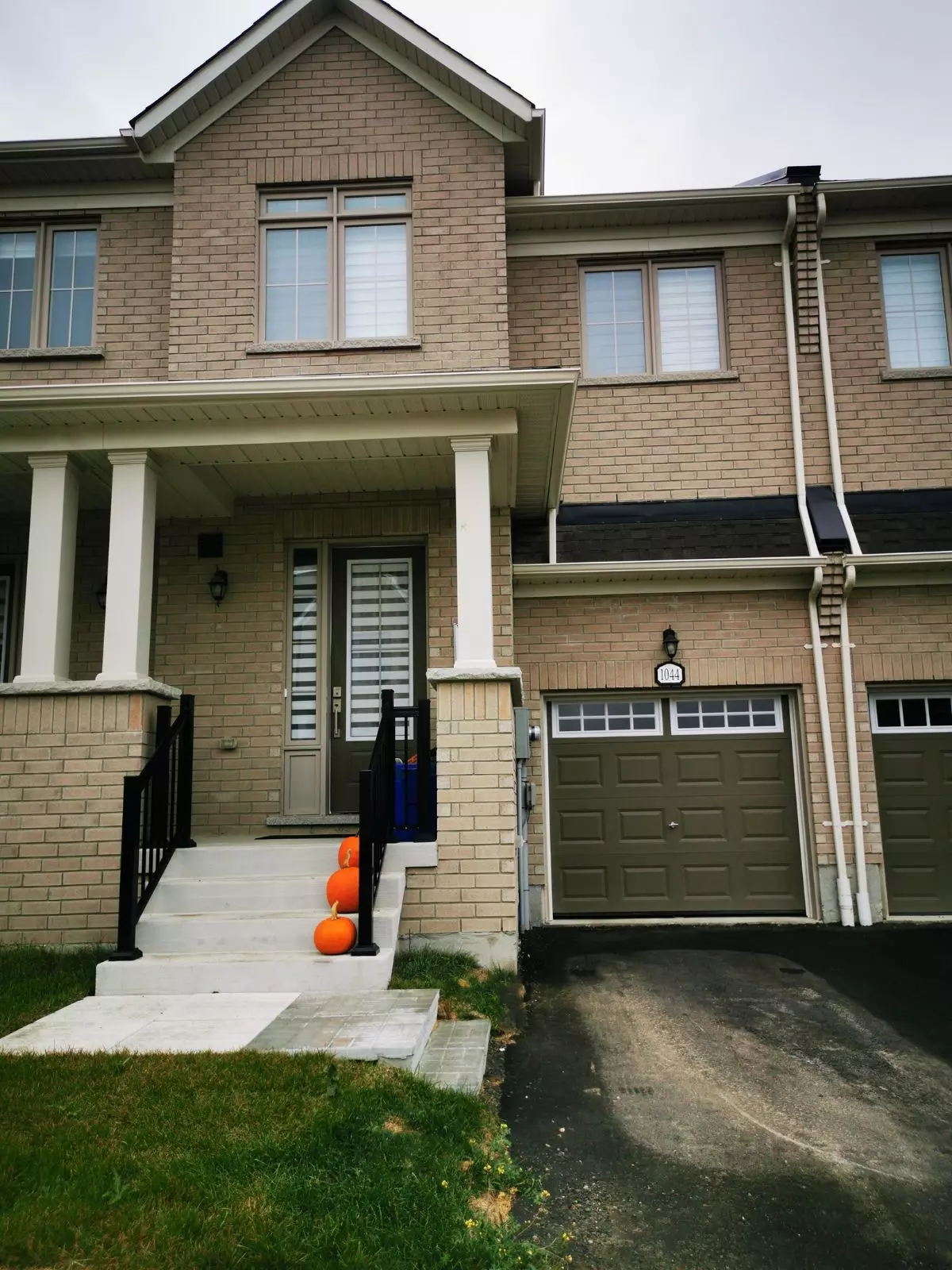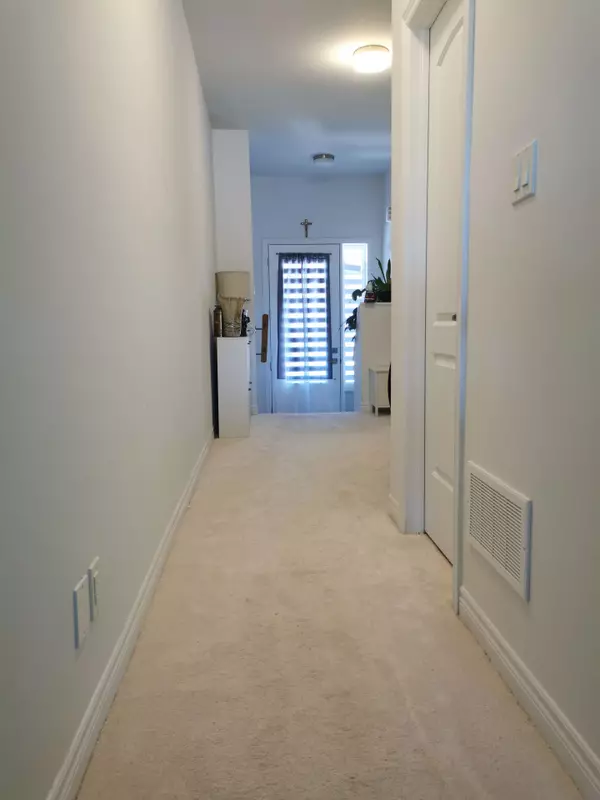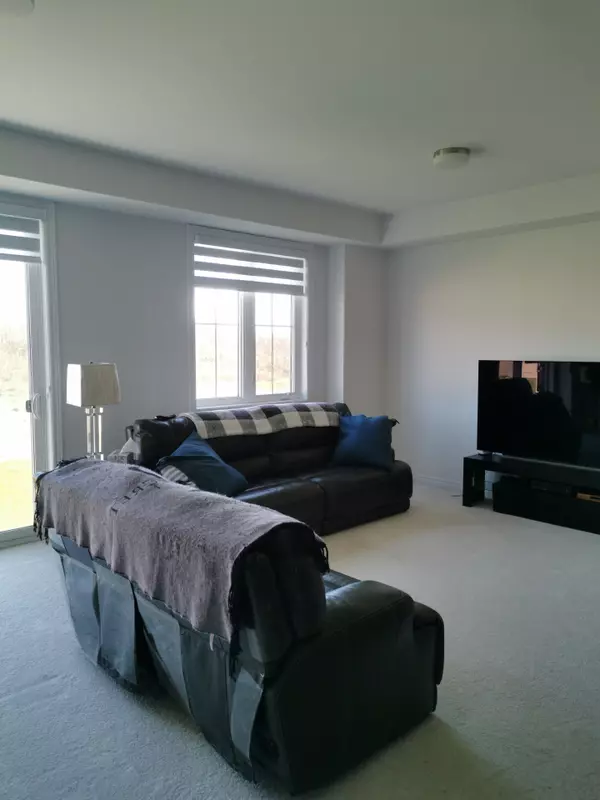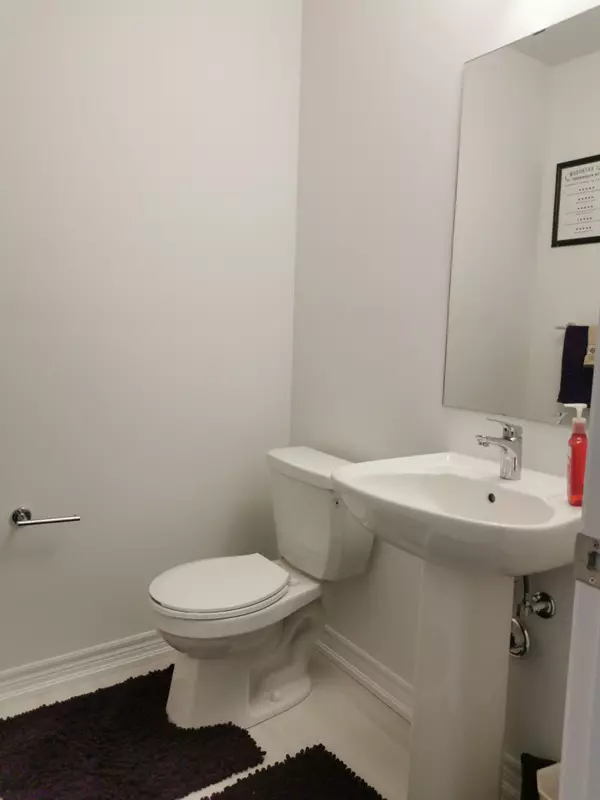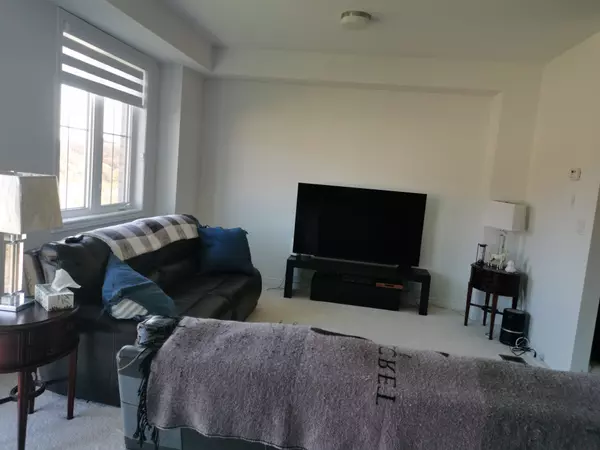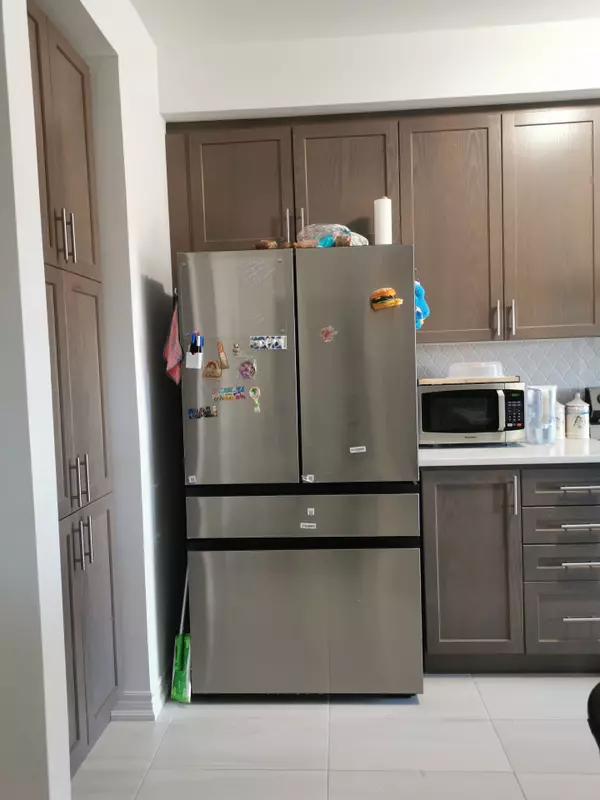REQUEST A TOUR If you would like to see this home without being there in person, select the "Virtual Tour" option and your agent will contact you to discuss available opportunities.
In-PersonVirtual Tour
$ 2,900
3 Beds
3 Baths
$ 2,900
3 Beds
3 Baths
Key Details
Property Type Townhouse
Sub Type Att/Row/Townhouse
Listing Status Active
Purchase Type For Rent
MLS Listing ID E10417929
Style 2-Storey
Bedrooms 3
Property Description
A year old 3 +1 Bedroom Town house in the desirable neighborhood. Office room in the Main Floor, Open concept Kitchen with Top of the line Stainless Steel Appliance, Spot lights and break fast bar. Huge open concept Living and Dining area. Upstairs' features Master bedroom with walk in Closet, Double sink Washroom with standing shower. 2nd Floor Laundry. 3rd Bedroom with W/I Closet. Close To All Amenities, Shopping Mall, Restaurants, Public Transit, Schools, Etc. Minute To Hwy 407, Public Transportation & Schools.
Location
State ON
County Durham
Community Kedron
Area Durham
Region Kedron
City Region Kedron
Rooms
Family Room No
Basement Full
Kitchen 1
Interior
Interior Features Water Heater
Cooling Central Air
Fireplace No
Heat Source Gas
Exterior
Parking Features Available
Garage Spaces 1.0
Pool None
Roof Type Asphalt Shingle
Total Parking Spaces 2
Building
Foundation Concrete
Listed by HOMELIFE/FUTURE REALTY INC.
"My job is to find and attract mastery-based agents to the office, protect the culture, and make sure everyone is happy! "


