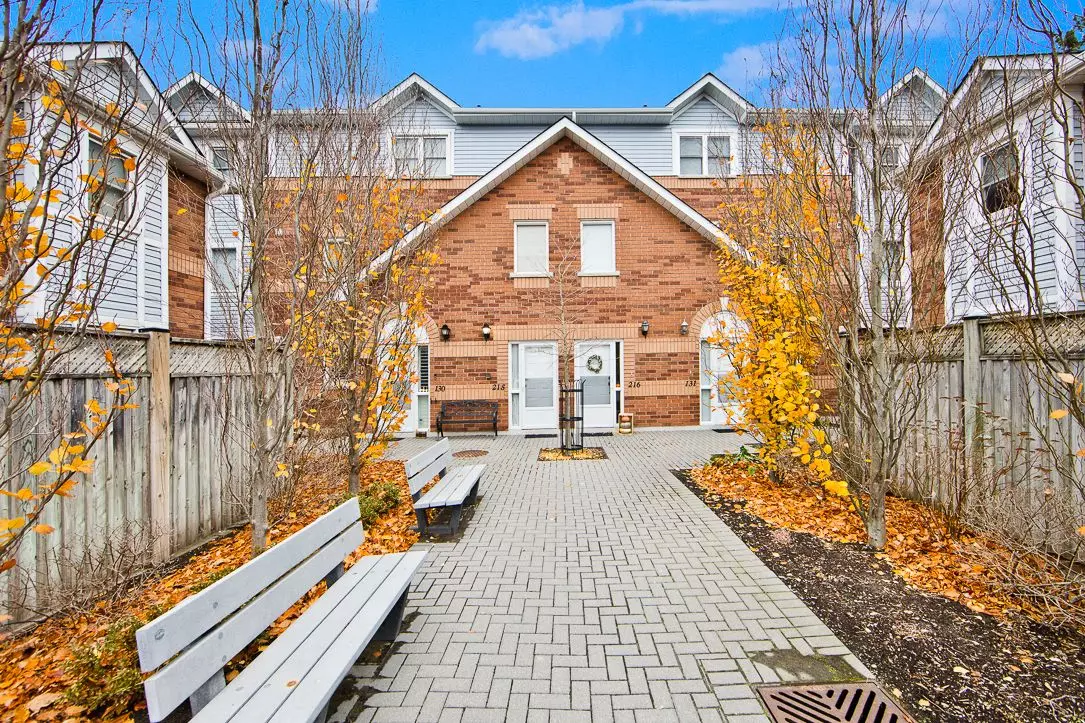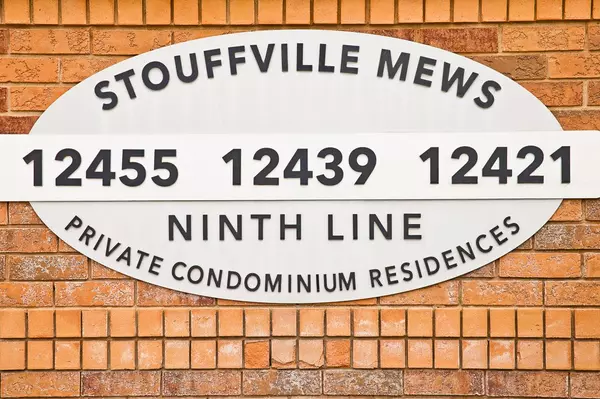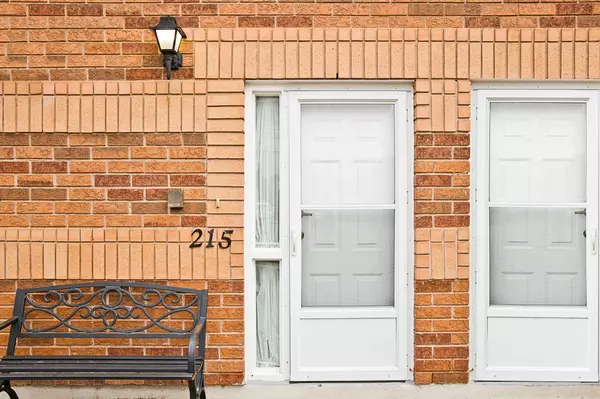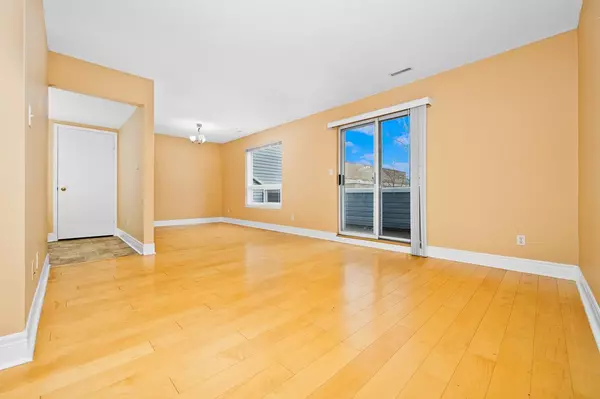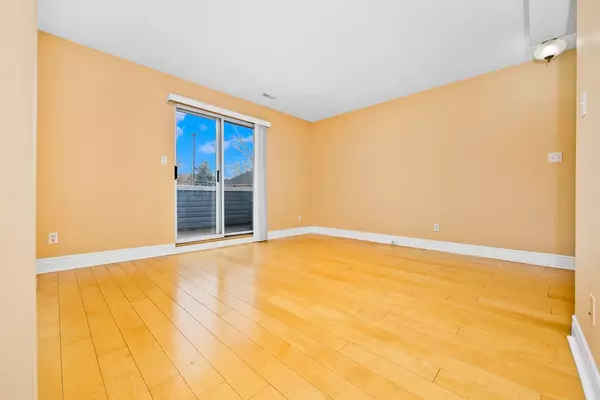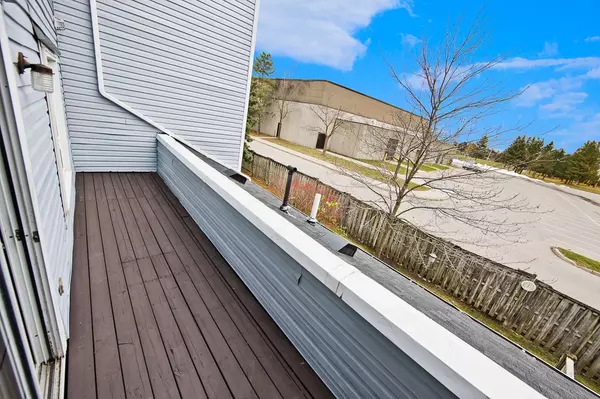REQUEST A TOUR If you would like to see this home without being there in person, select the "Virtual Tour" option and your agent will contact you to discuss available opportunities.
In-PersonVirtual Tour
$ 599,900
Est. payment | /mo
3 Beds
2 Baths
$ 599,900
Est. payment | /mo
3 Beds
2 Baths
Key Details
Property Type Condo
Sub Type Condo Townhouse
Listing Status Active
Purchase Type For Sale
Approx. Sqft 1200-1399
MLS Listing ID N10425968
Style 2-Storey
Bedrooms 3
HOA Fees $731
Annual Tax Amount $2,438
Tax Year 2024
Property Description
Beautifully designed 3-bedroom, 2-storey townhome condo, perfect for comfortable family living! The main floor features a spacious living room that flows seamlessly into the dining area and well-appointed kitchen, complete with ample storage space. Enjoy the convenience of main-floor laundry and easy access to a large balcony through sliding doors. Upstairs, the master bedroom includes a walk-in closet, while two additional bedrooms offer cozy, versatile spaces one with a charming Juliette balcony. This townhome combines style and practicality in an inviting layout!
Location
State ON
County York
Community Stouffville
Area York
Region Stouffville
City Region Stouffville
Rooms
Family Room No
Basement None
Kitchen 1
Interior
Interior Features None
Cooling Central Air
Fireplace No
Heat Source Gas
Exterior
Parking Features Surface
Garage Spaces 1.0
Exposure East
Total Parking Spaces 1
Building
Story 2
Locker None
Others
Pets Allowed Restricted
Listed by RE/MAX COMMUNITY REALTY INC.
"My job is to find and attract mastery-based agents to the office, protect the culture, and make sure everyone is happy! "


