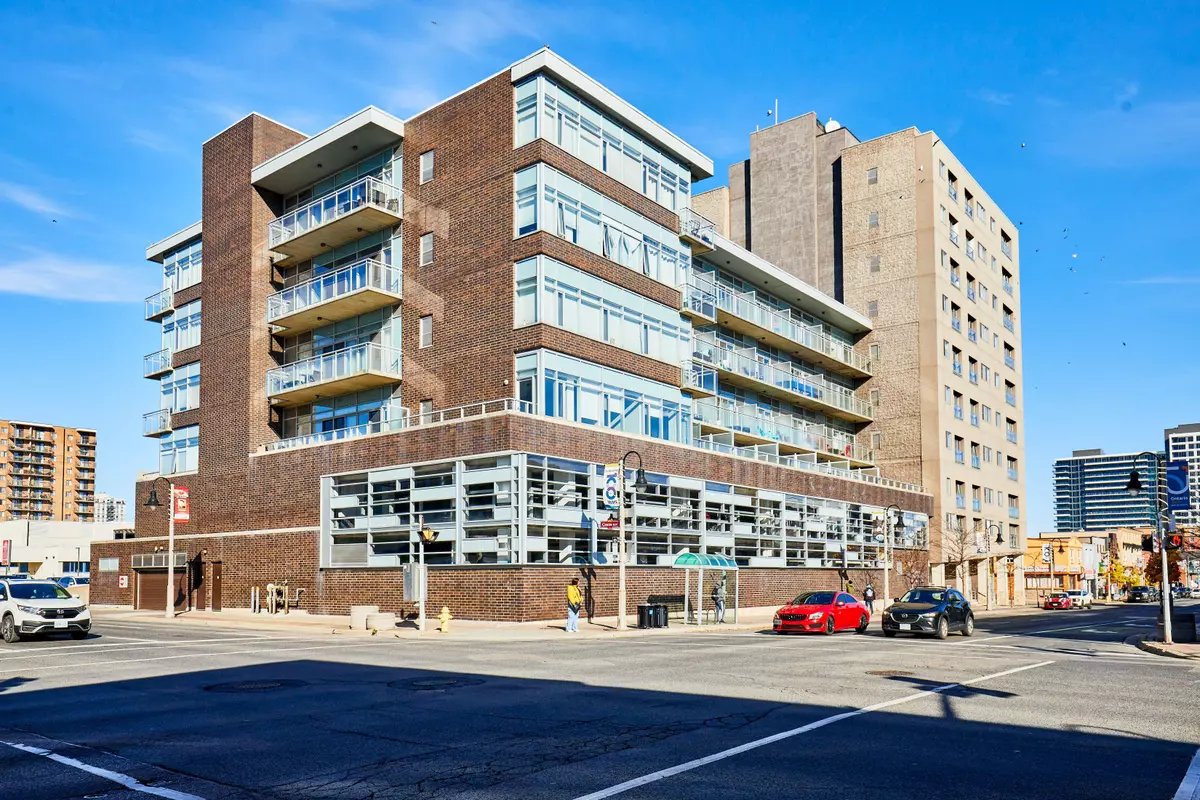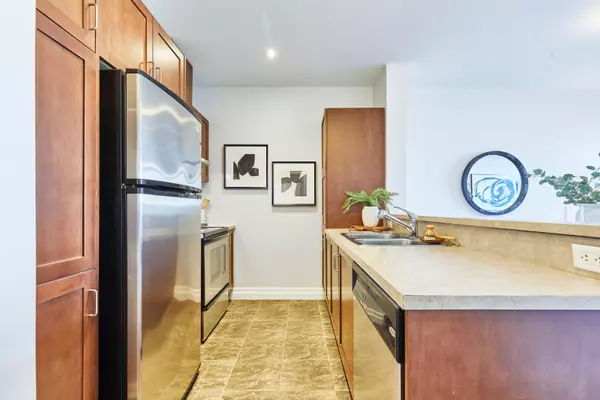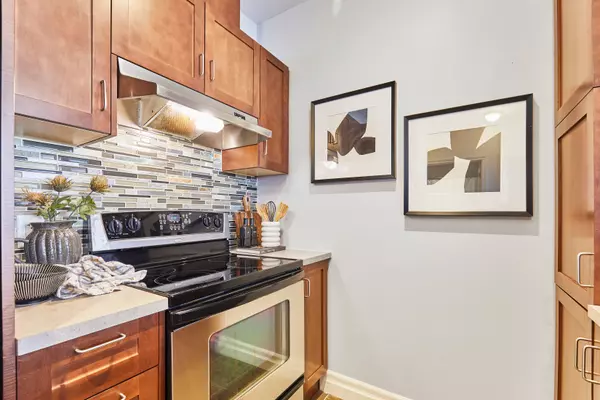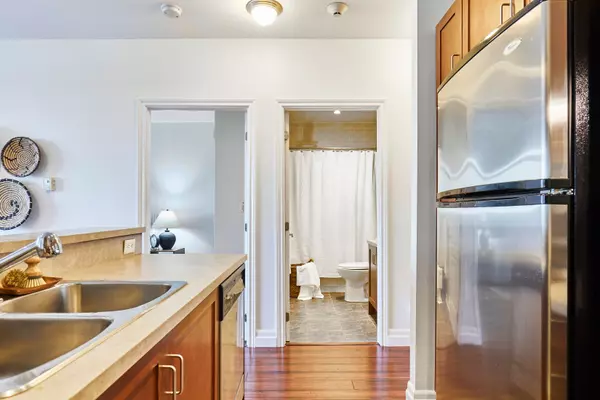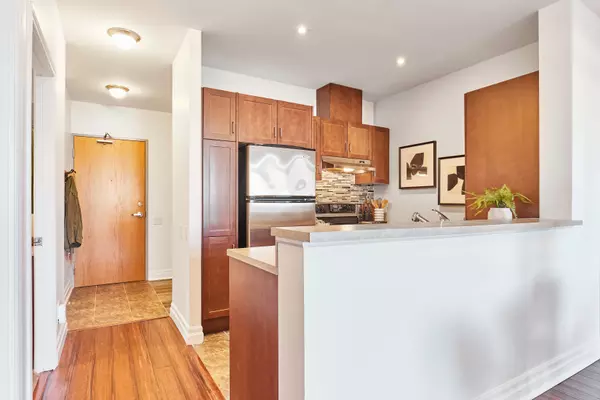1 Bed
1 Bath
1 Bed
1 Bath
Key Details
Property Type Condo
Sub Type Condo Apartment
Listing Status Active
Purchase Type For Sale
Approx. Sqft 800-899
MLS Listing ID E10427111
Style Apartment
Bedrooms 1
HOA Fees $595
Annual Tax Amount $2,385
Tax Year 2024
Property Description
Location
State ON
County Durham
Community O'Neill
Area Durham
Region O'Neill
City Region O'Neill
Rooms
Family Room No
Basement None
Kitchen 1
Separate Den/Office 1
Interior
Interior Features Carpet Free
Cooling Central Air
Fireplace No
Heat Source Gas
Exterior
Parking Features Covered, Inside Entry
View Downtown
Exposure North
Total Parking Spaces 1
Building
Story 3
Unit Features Public Transit,Rec./Commun.Centre,Arts Centre,Hospital
Locker Owned
Others
Security Features Security System
Pets Allowed Restricted
"My job is to find and attract mastery-based agents to the office, protect the culture, and make sure everyone is happy! "


