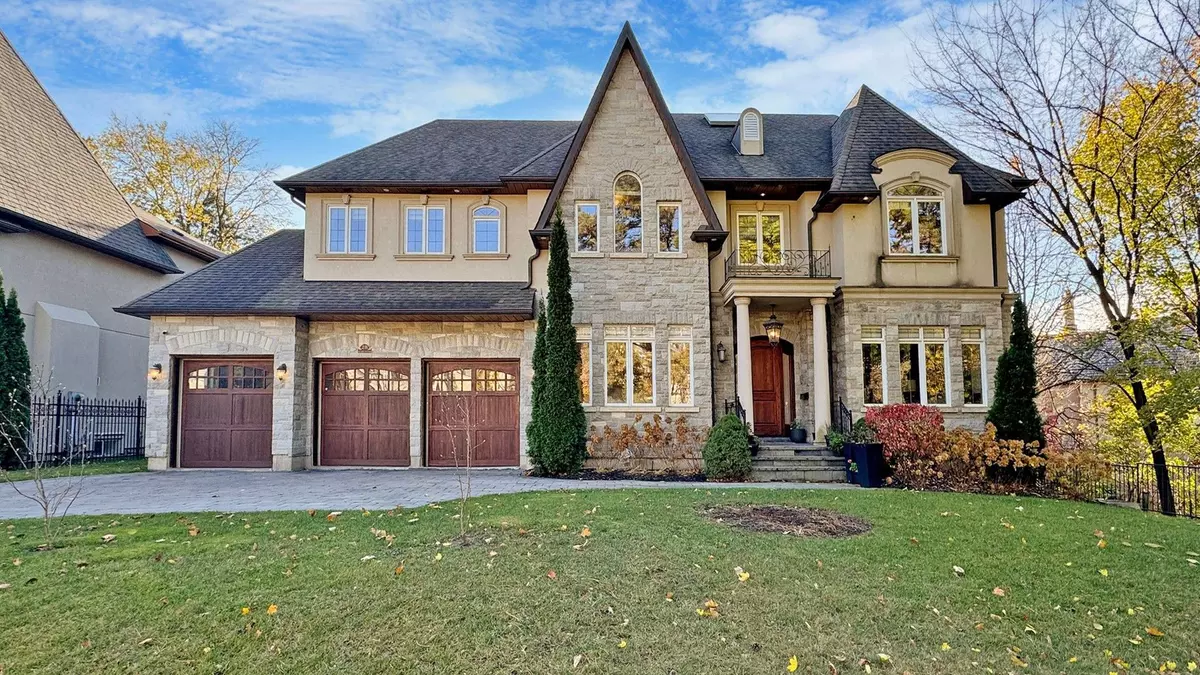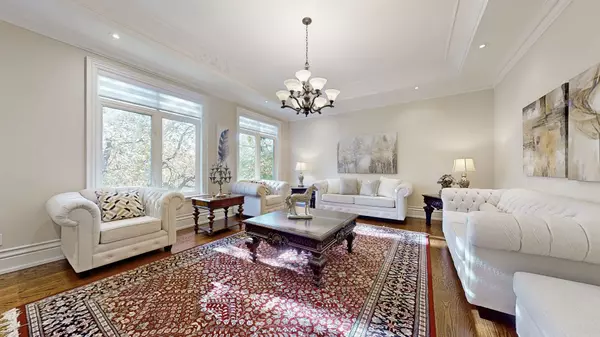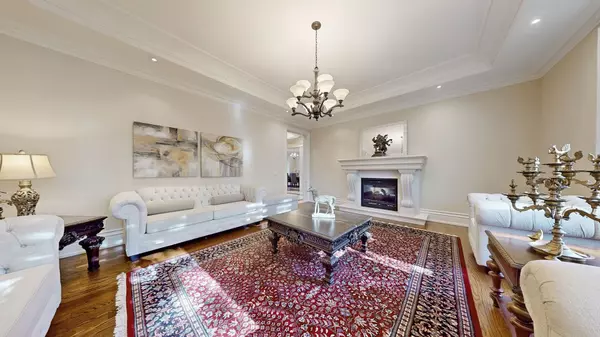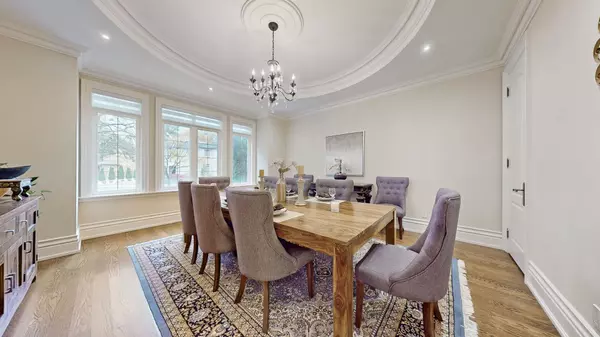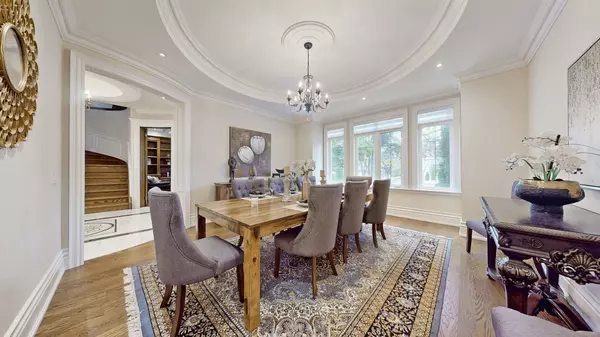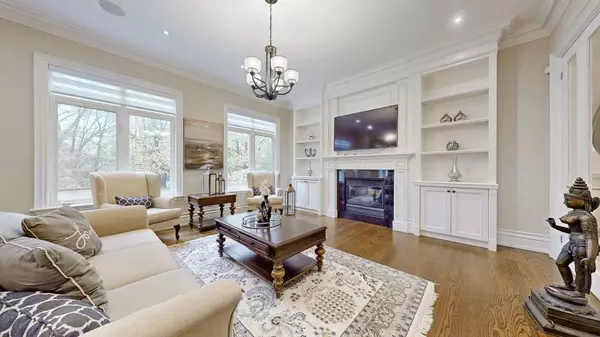REQUEST A TOUR If you would like to see this home without being there in person, select the "Virtual Tour" option and your advisor will contact you to discuss available opportunities.
In-PersonVirtual Tour

$ 4,480,000
Est. payment | /mo
5 Beds
5 Baths
$ 4,480,000
Est. payment | /mo
5 Beds
5 Baths
Key Details
Property Type Single Family Home
Sub Type Detached
Listing Status Active
Purchase Type For Sale
MLS Listing ID C10428383
Style 2-Storey
Bedrooms 5
Annual Tax Amount $21,058
Tax Year 2024
Property Description
Nestled in the desirable St. Andrew-Windfields area of Toronto, this luxurious 5+2 BRs, 3-garage detached home offers over 6,000 sq. ft. of refined living space. The main floor features soaring 10' ceilings W/premium hardwood flooring throughout. An elegant formal dining room w/an ovular ceiling; a spacious gourmet kitchen w/a 4'x8' island & undermount sink, SS appliances, an exquisite granite countertop; a cozy family room w/BI shelves and a fireplace. The living room boasts w/coffered ceilings, private paneled study rooms w/custom bookshelves. A finished w/o bsmt w/2 bedrooms and above-grade windows opening to a landscaped backyard. Highlights include a grand circular staircase w/iron pickets, a skylight, leaded glass windows + elegant crown moldings. The luxurious master br features W/I L-sharped organized closet, a spa-like 6-piece ensuite & a gas fireplace. 2nd BR w/4pc ensuite. 3rd & 4th w/5pc Jack & Jill. 9' ceiling on 2nd and bsmt. Four bedrooms reached 10' coffered ceiling.
Location
State ON
County Toronto
Community St. Andrew-Windfields
Area Toronto
Region St. Andrew-Windfields
City Region St. Andrew-Windfields
Rooms
Family Room Yes
Basement Finished with Walk-Out
Kitchen 1
Separate Den/Office 2
Interior
Interior Features Other
Cooling Central Air
Fireplace Yes
Heat Source Gas
Exterior
Parking Features Private
Garage Spaces 6.0
Pool None
Roof Type Asphalt Shingle
Total Parking Spaces 9
Building
Foundation Concrete
Listed by ROYAL LEPAGE REAL ESTATE SERVICES LTD.

"My job is to find and attract mastery-based agents to the office, protect the culture, and make sure everyone is happy! "


