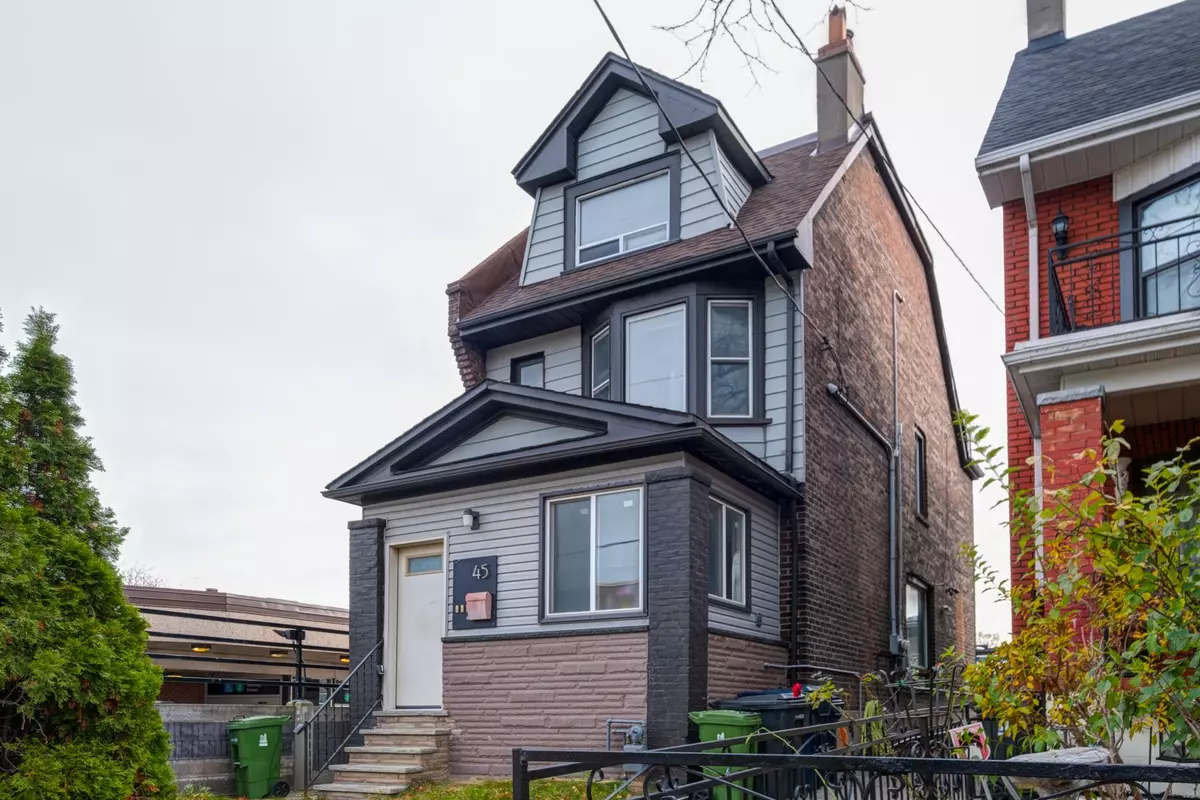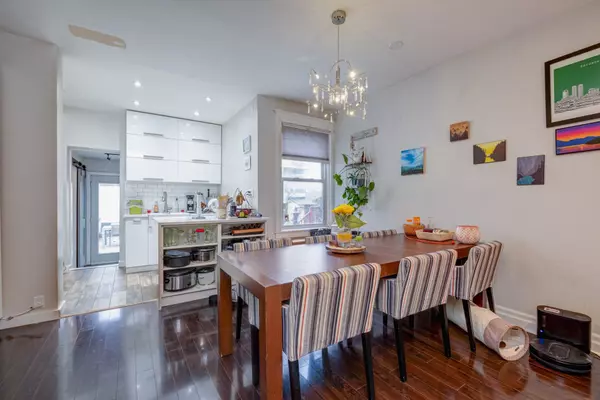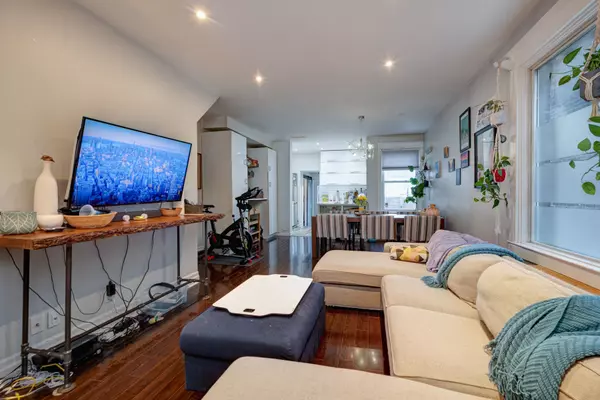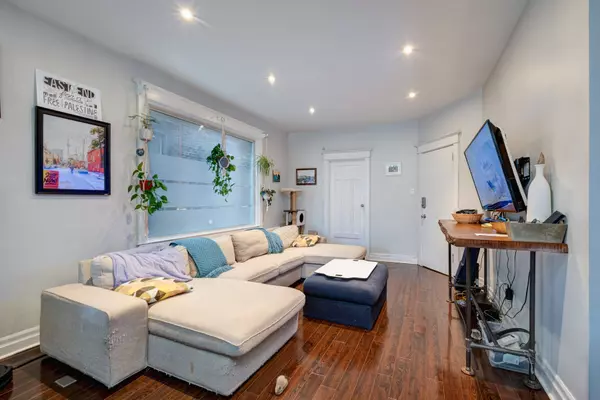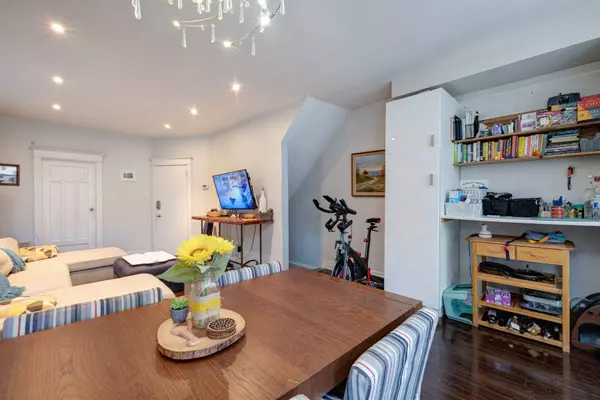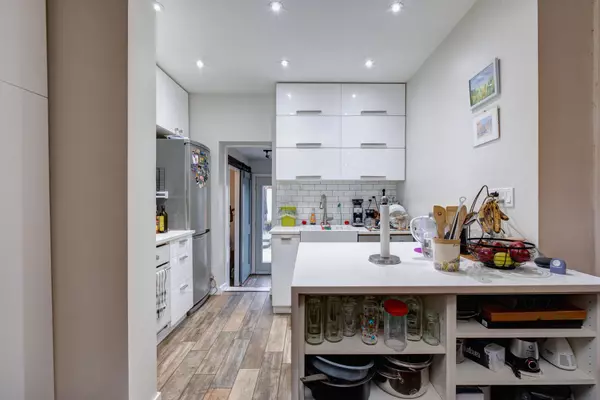REQUEST A TOUR If you would like to see this home without being there in person, select the "Virtual Tour" option and your advisor will contact you to discuss available opportunities.
In-PersonVirtual Tour
$ 1,725,000
Est. payment | /mo
4 Beds
5 Baths
$ 1,725,000
Est. payment | /mo
4 Beds
5 Baths
Key Details
Property Type Single Family Home
Sub Type Detached
Listing Status Active
Purchase Type For Sale
MLS Listing ID E10430683
Style 3-Storey
Bedrooms 4
Annual Tax Amount $6,745
Tax Year 2024
Property Description
Marvelous opportunity! Incredible location. Easy passive income with a 4.37% cap rate. Great spaces with natural light. A+ tenants. Multi-unit property with significant upgrade features, including 1x2 bedroom unit, 2x1 bedroom units on the second and third floor, and a bachelor in the basement. The secure common entrance features laundry and bike storage. The first level unit has a renovated kitchen, plenty of counter space with clever hotplates, and access to a sun-drenched south-facing backyard. One bedroom is on the main floor, and a second is in the basement, with a large bathroom and plenty of storage. The second floor has a large one-bedroom and loads of light. The third floor has a loft-like one-bedroom unit with a walkout to a small balcony and a fantastic unobstructed view. The high basement also features a sun-filled bachelor with a brand new walk-out and separate entrance with new foundations and a sump pump. The Solid double-car garage has laneway housing potential. Conveniently located right just steps from the subway and public transit.
Location
State ON
County Toronto
Community Danforth
Area Toronto
Region Danforth
City Region Danforth
Rooms
Family Room No
Basement Separate Entrance, Finished
Kitchen 4
Separate Den/Office 1
Interior
Interior Features Auto Garage Door Remote, Sump Pump
Cooling Wall Unit(s)
Fireplace No
Heat Source Gas
Exterior
Parking Features Lane
Pool None
Roof Type Asphalt Shingle,Flat
Lot Depth 125.0
Total Parking Spaces 2
Building
Foundation Brick
Listed by UNION REALTY BROKERAGE INC.
"My job is to find and attract mastery-based agents to the office, protect the culture, and make sure everyone is happy! "


