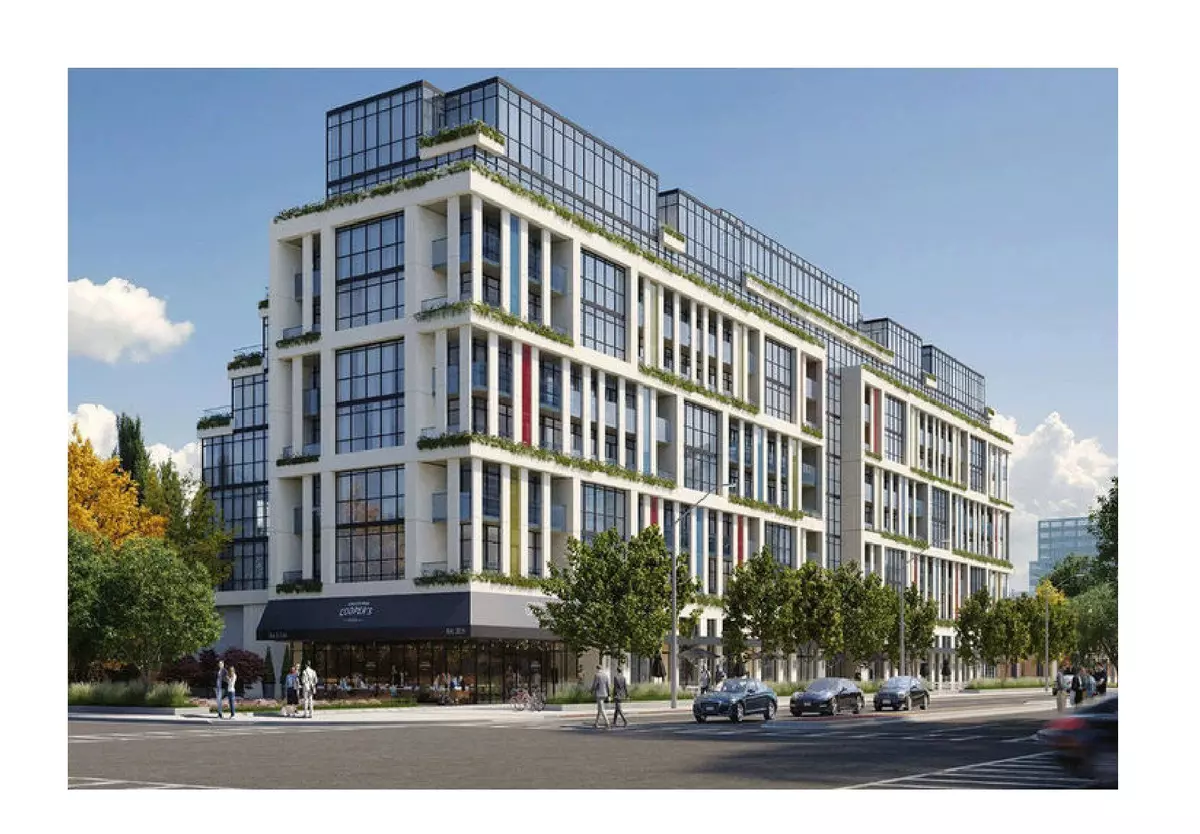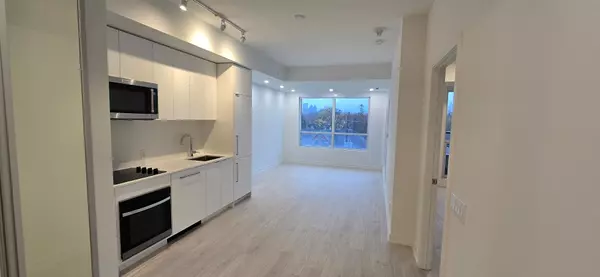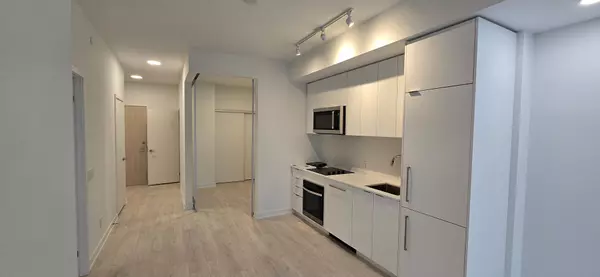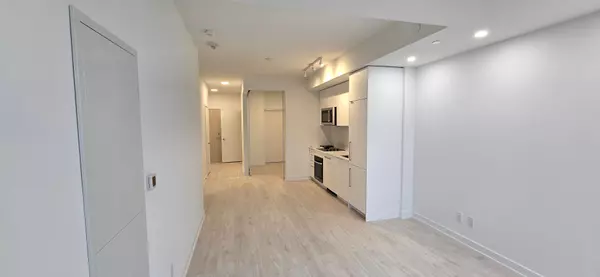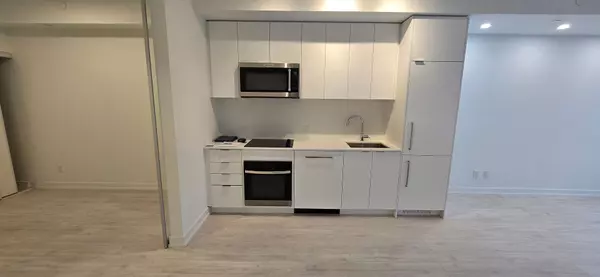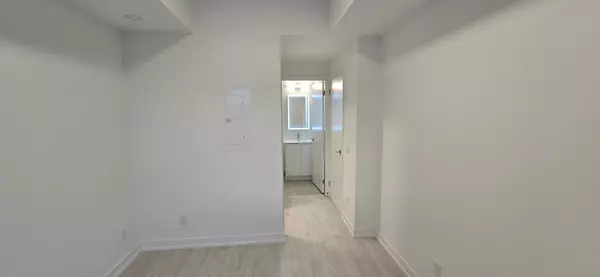2 Beds
2 Baths
2 Beds
2 Baths
Key Details
Property Type Condo
Sub Type Common Element Condo
Listing Status Active
Purchase Type For Sale
Approx. Sqft 700-799
MLS Listing ID C10433057
Style Apartment
Bedrooms 2
HOA Fees $1
Annual Tax Amount $1
Tax Year 2023
Property Description
Location
State ON
County Toronto
Community Willowdale East
Area Toronto
Region Willowdale East
City Region Willowdale East
Rooms
Family Room Yes
Basement None
Kitchen 1
Interior
Interior Features Built-In Oven, Carpet Free, ERV/HRV
Cooling Wall Unit(s)
Fireplace No
Heat Source Gas
Exterior
Exterior Feature Built-In-BBQ, Privacy, Porch, Recreational Area, Seasonal Living, Year Round Living
Parking Features Private
View City
Topography Flat
Building
Story 2
Foundation Concrete
Locker None
Others
Security Features Alarm System,Carbon Monoxide Detectors,Security Guard,Concierge/Security,Smoke Detector
Pets Allowed Restricted
"My job is to find and attract mastery-based agents to the office, protect the culture, and make sure everyone is happy! "


