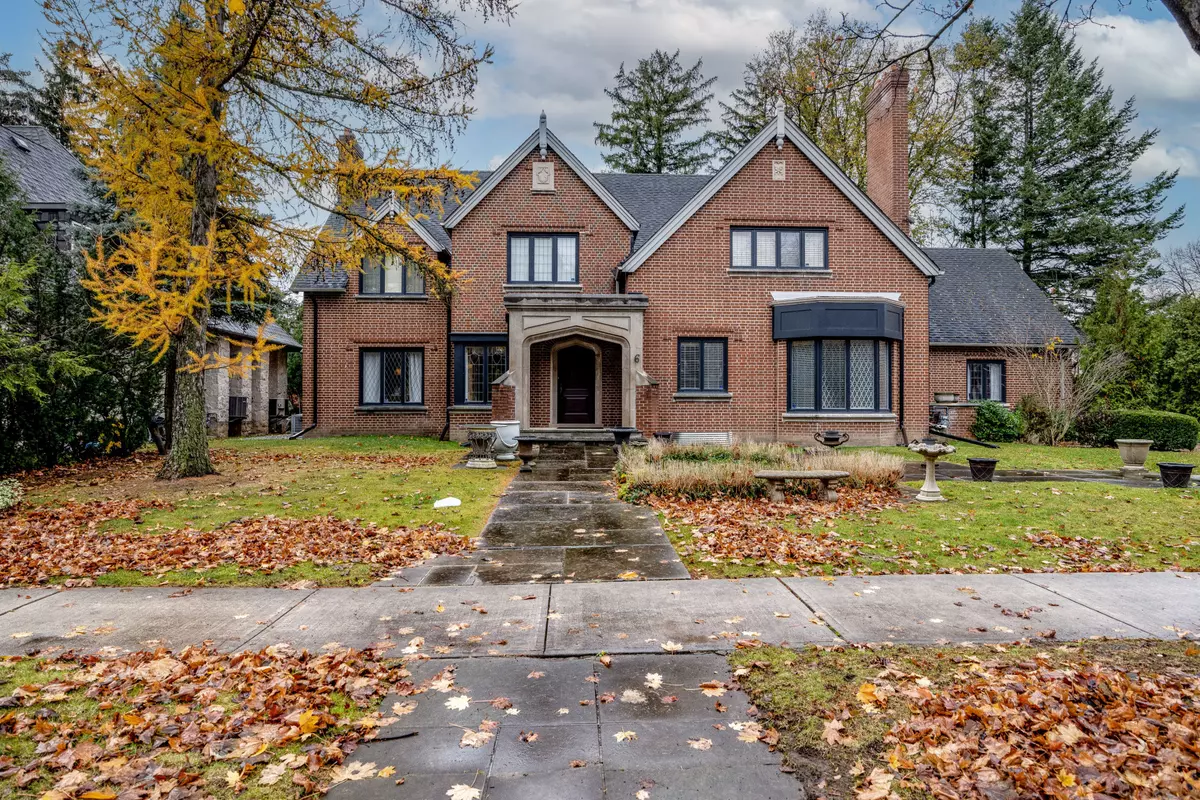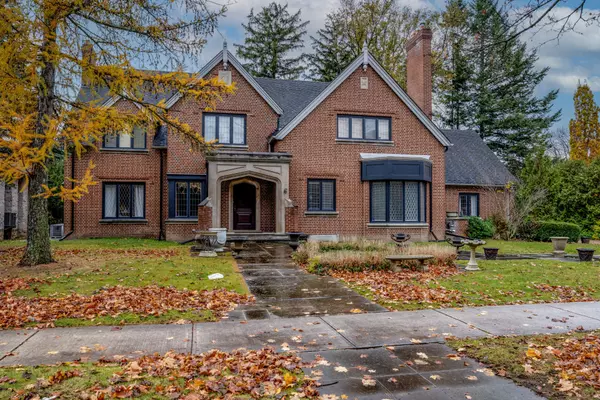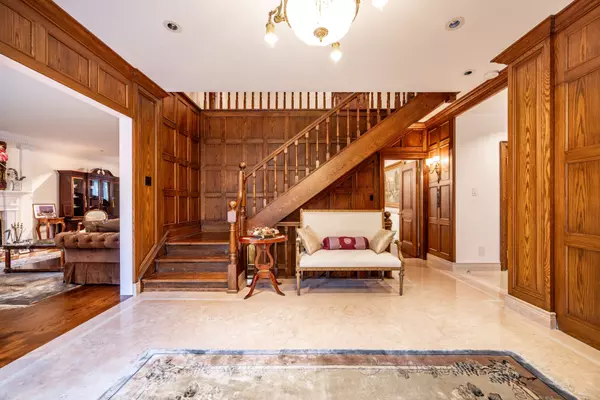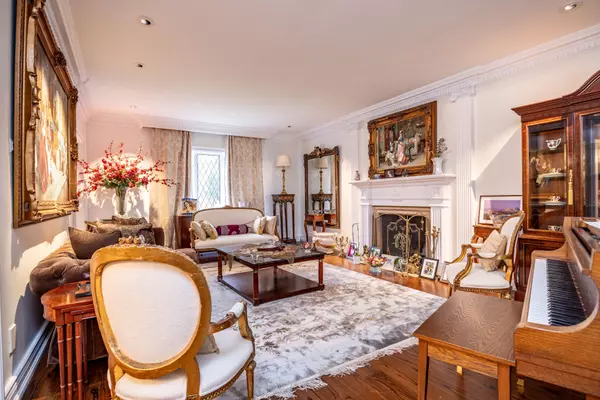REQUEST A TOUR If you would like to see this home without being there in person, select the "Virtual Tour" option and your agent will contact you to discuss available opportunities.
In-PersonVirtual Tour
$ 4,195,000
Est. payment | /mo
4 Beds
5 Baths
$ 4,195,000
Est. payment | /mo
4 Beds
5 Baths
Key Details
Property Type Single Family Home
Sub Type Detached
Listing Status Active
Purchase Type For Sale
MLS Listing ID C10884919
Style 2-Storey
Bedrooms 4
Annual Tax Amount $21,194
Tax Year 2024
Property Description
Discover a one-of-a-kind, custom-designed executive residence that exudes timeless charm and sophistication. This stately home features an inviting cherry-wood foyer and elegant details throughout, with generously proportioned principal rooms ideal for both everyday living and entertaining. Nestled in an exclusive cul-de-sac of just 10 homes, the property boasts approximately 6,000 sq. ft. of total living space, offering abundant storage and a seamless flow for gatherings. Conveniently located within walking distance of top-rated schools, parks, transit, shops, and more, this home blends luxury and practicality in an unparalleled setting.
Location
State ON
County Toronto
Community Banbury-Don Mills
Area Toronto
Region Banbury-Don Mills
City Region Banbury-Don Mills
Rooms
Family Room Yes
Basement Finished
Kitchen 2
Separate Den/Office 1
Interior
Interior Features Other
Cooling Central Air
Fireplace Yes
Heat Source Gas
Exterior
Parking Features Private Double
Garage Spaces 10.0
Pool None
Roof Type Not Applicable
Lot Depth 107.0
Total Parking Spaces 12
Building
Foundation Not Applicable
Listed by HARVEY KALLES REAL ESTATE LTD.
"My job is to find and attract mastery-based agents to the office, protect the culture, and make sure everyone is happy! "







