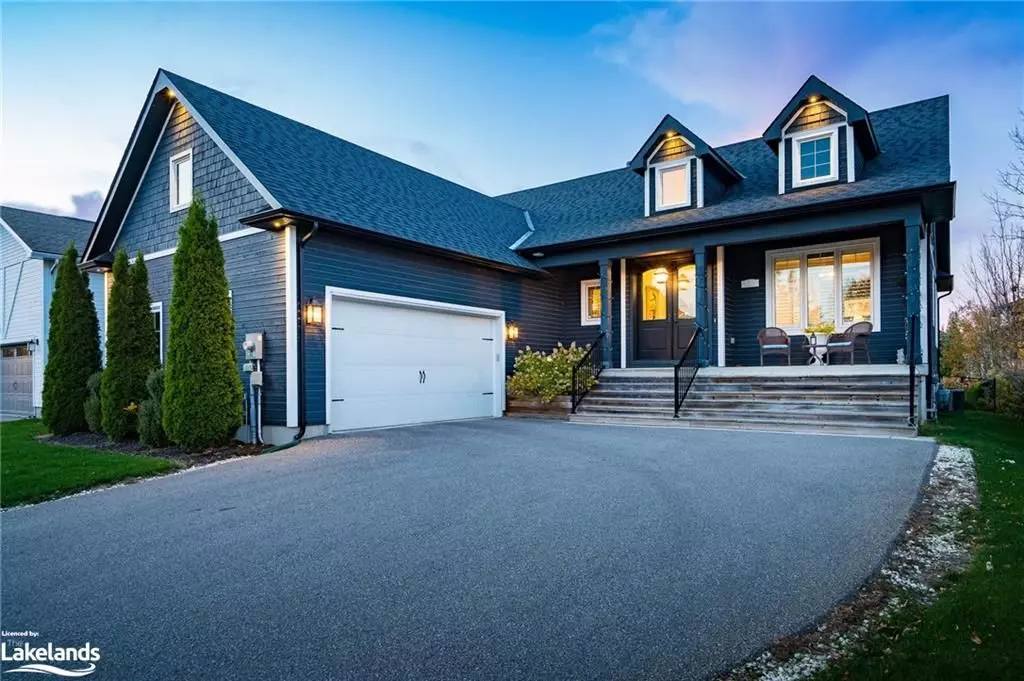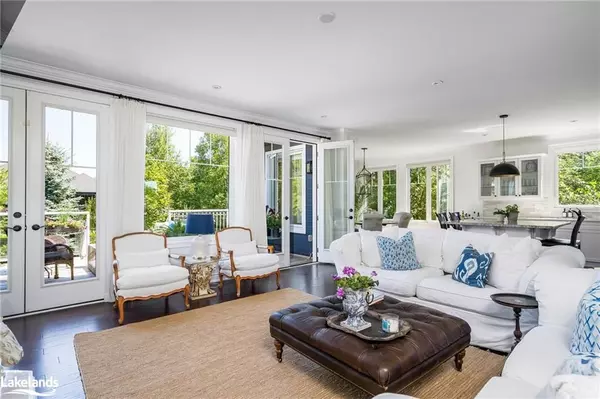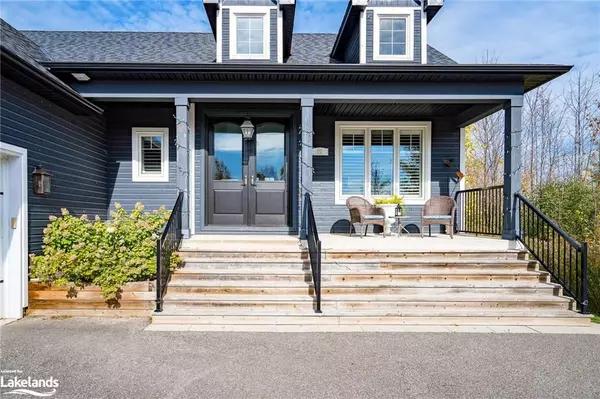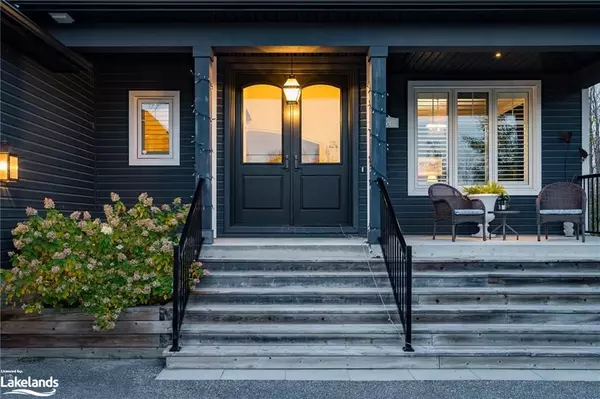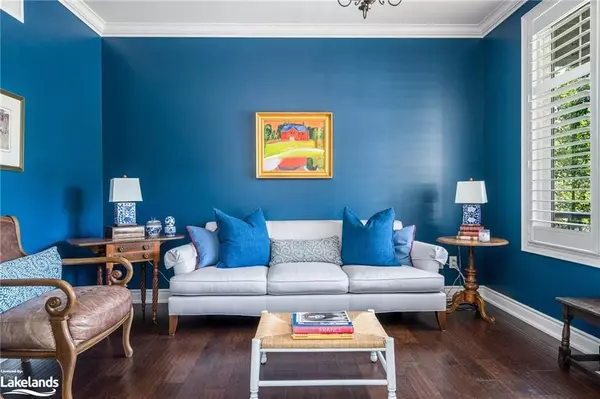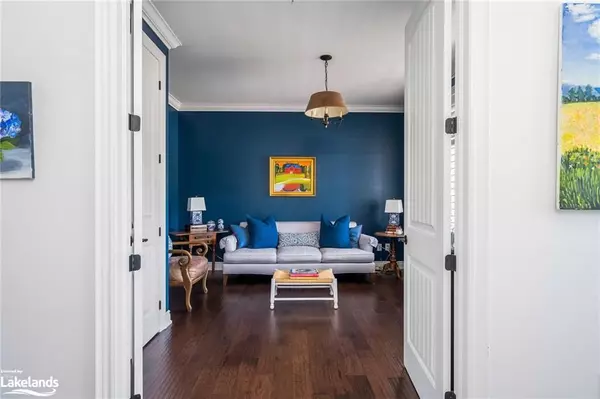
4 Beds
3 Baths
3,389 SqFt
4 Beds
3 Baths
3,389 SqFt
Key Details
Property Type Single Family Home
Sub Type Detached
Listing Status Active
Purchase Type For Sale
Square Footage 3,389 sqft
Price per Sqft $442
MLS Listing ID S10439772
Style Bungalow
Bedrooms 4
Annual Tax Amount $6,199
Tax Year 2024
Property Description
Location
State ON
County Simcoe
Community Collingwood
Area Simcoe
Region Collingwood
City Region Collingwood
Rooms
Family Room No
Basement Finished, Full
Kitchen 1
Interior
Interior Features Water Heater, Sump Pump, Air Exchanger
Cooling Central Air
Fireplaces Type Living Room
Fireplace Yes
Heat Source Gas
Exterior
Exterior Feature Deck, Lighting, Privacy, Year Round Living
Parking Features Private Double
Garage Spaces 6.0
Pool None
View Pond, Garden
Roof Type Asphalt Shingle
Topography Flat,Wooded/Treed,Level
Lot Depth 166.9
Total Parking Spaces 8
Building
Unit Features Golf,Hospital
Foundation Poured Concrete
New Construction false
Others
Security Features Alarm System,Carbon Monoxide Detectors,Smoke Detector

"My job is to find and attract mastery-based agents to the office, protect the culture, and make sure everyone is happy! "


