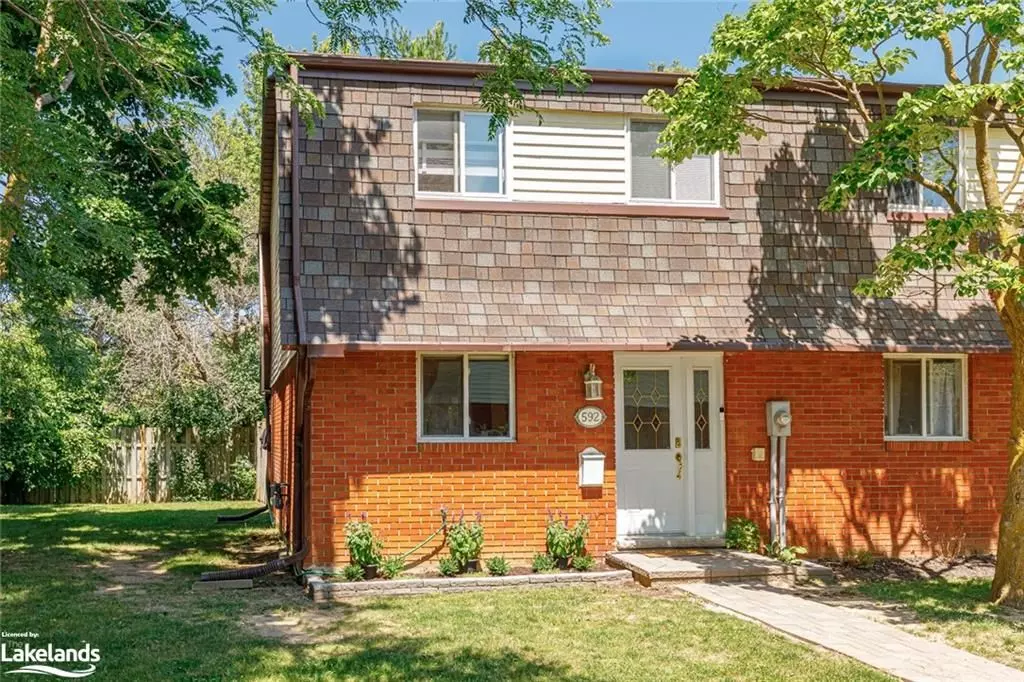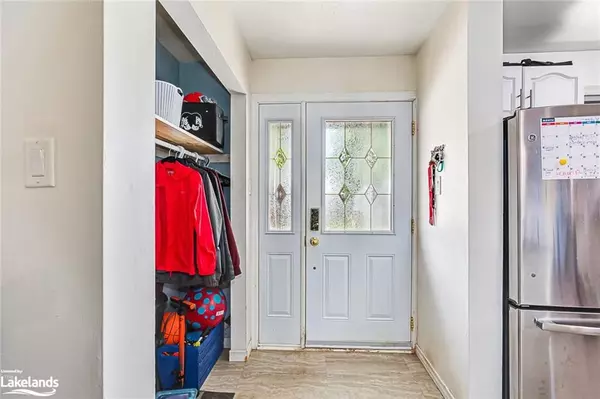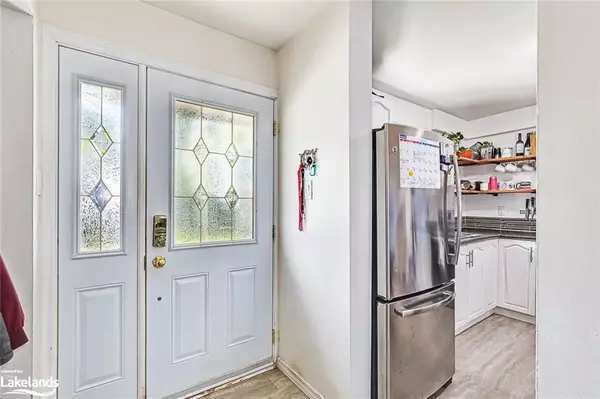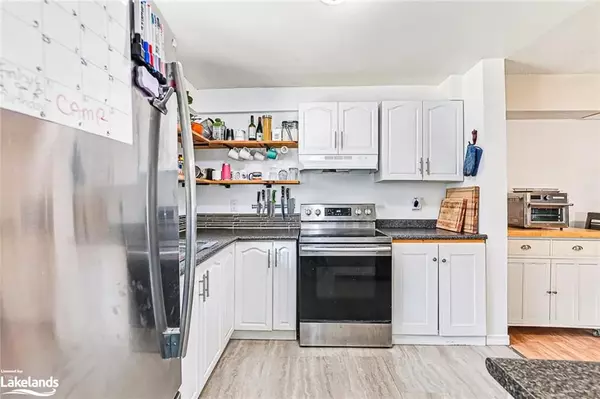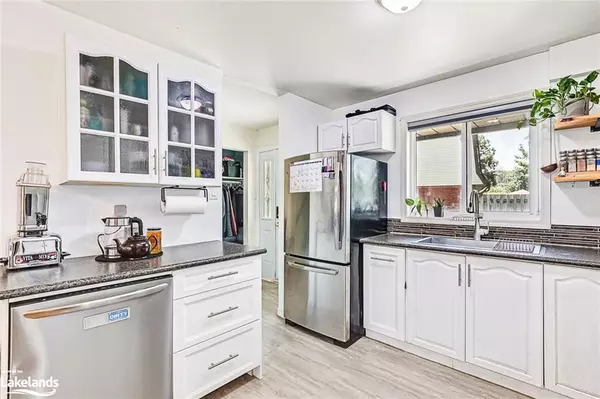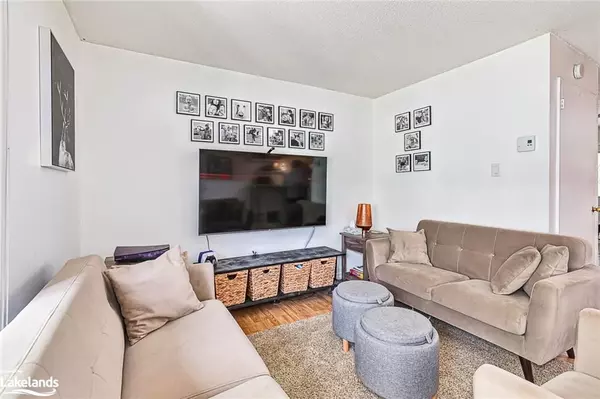
3 Beds
2 Baths
1,375 SqFt
3 Beds
2 Baths
1,375 SqFt
Key Details
Property Type Condo
Sub Type Condo Townhouse
Listing Status Active
Purchase Type For Sale
Approx. Sqft 900-999
Square Footage 1,375 sqft
Price per Sqft $288
MLS Listing ID S10440233
Style 2-Storey
Bedrooms 3
HOA Fees $431
Annual Tax Amount $1,577
Tax Year 2023
Property Description
Location
State ON
County Simcoe
Community Collingwood
Area Simcoe
Region Collingwood
City Region Collingwood
Rooms
Family Room Yes
Basement Partially Finished, Full
Kitchen 1
Interior
Interior Features Other
Cooling Window Unit(s)
Fireplace No
Heat Source Unknown
Exterior
Parking Features Reserved/Assigned
Garage Spaces 1.0
Pool None
Roof Type Asphalt Shingle
Total Parking Spaces 1
Building
Story Call LBO
Unit Features Golf,Hospital
Locker None
New Construction false
Others
Pets Allowed Restricted

"My job is to find and attract mastery-based agents to the office, protect the culture, and make sure everyone is happy! "


