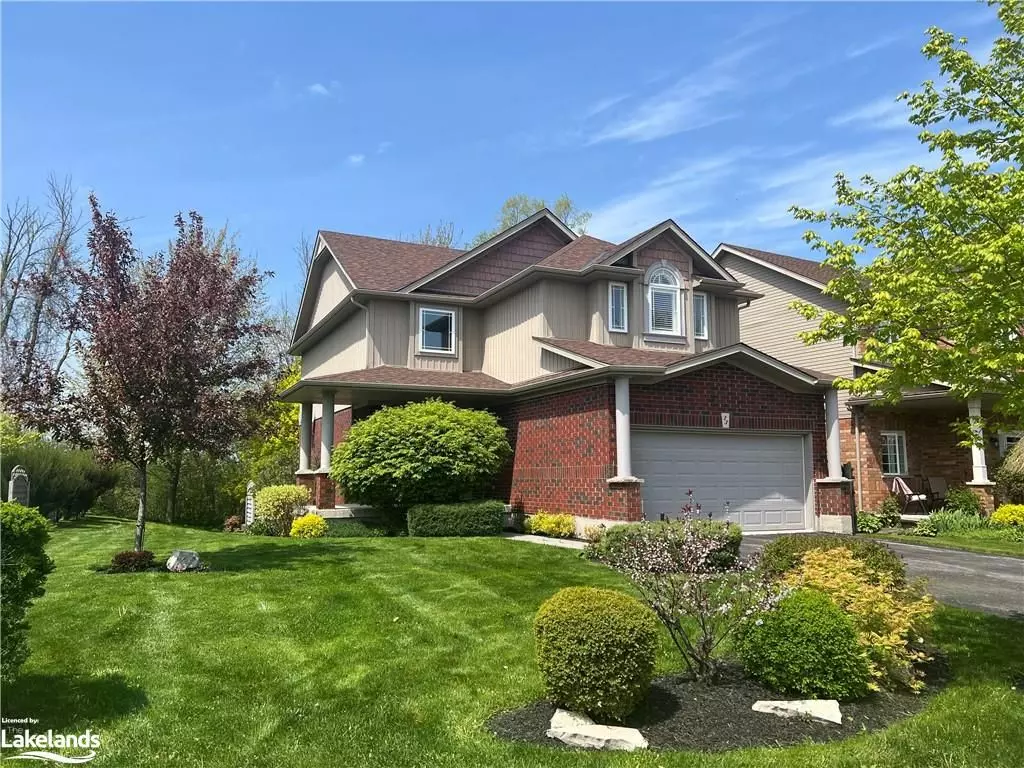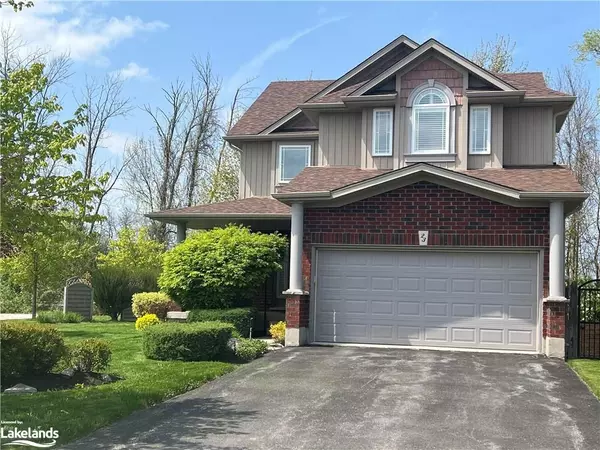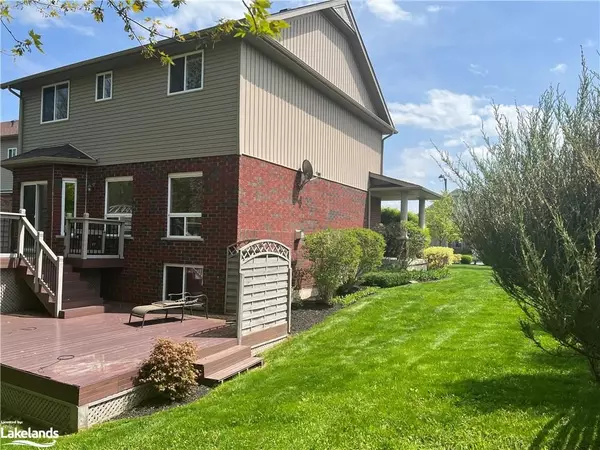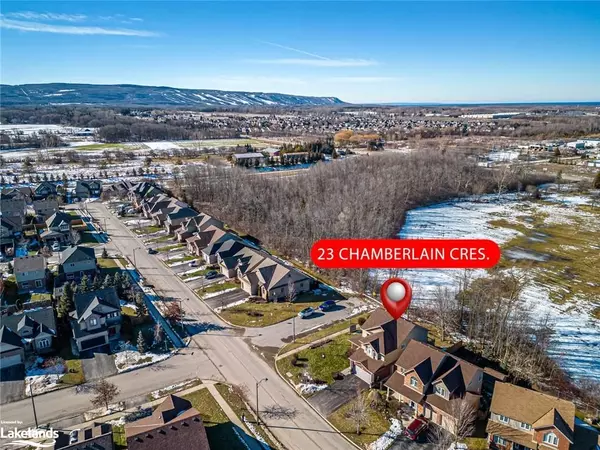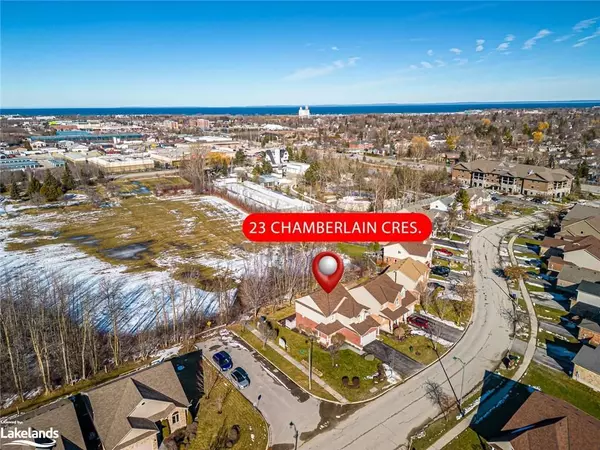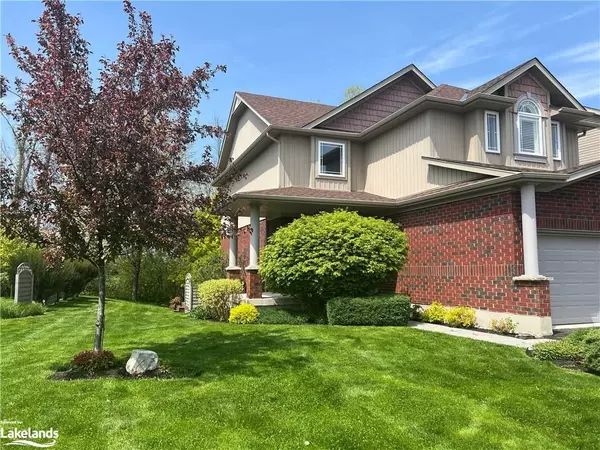
3 Beds
2 Baths
3,062 SqFt
3 Beds
2 Baths
3,062 SqFt
Key Details
Property Type Single Family Home
Sub Type Detached
Listing Status Active
Purchase Type For Sale
Square Footage 3,062 sqft
Price per Sqft $309
MLS Listing ID S10438866
Style 2-Storey
Bedrooms 3
Annual Tax Amount $4,623
Tax Year 2023
Property Description
Location
State ON
County Simcoe
Community Collingwood
Area Simcoe
Region Collingwood
City Region Collingwood
Rooms
Family Room No
Basement Partially Finished, Full
Kitchen 1
Interior
Interior Features Unknown
Cooling Central Air
Fireplace Yes
Heat Source Gas
Exterior
Exterior Feature Deck, Privacy, Recreational Area, Year Round Living
Parking Features Private Double, Inside Entry
Garage Spaces 4.0
Pool None
View Pasture, Trees/Woods
Roof Type Asphalt Shingle
Topography Dry,Flat,Level
Lot Depth 53.0
Total Parking Spaces 6
Building
Unit Features Golf
Foundation Concrete Block
New Construction true
Others
Security Features Carbon Monoxide Detectors,Smoke Detector

"My job is to find and attract mastery-based agents to the office, protect the culture, and make sure everyone is happy! "


