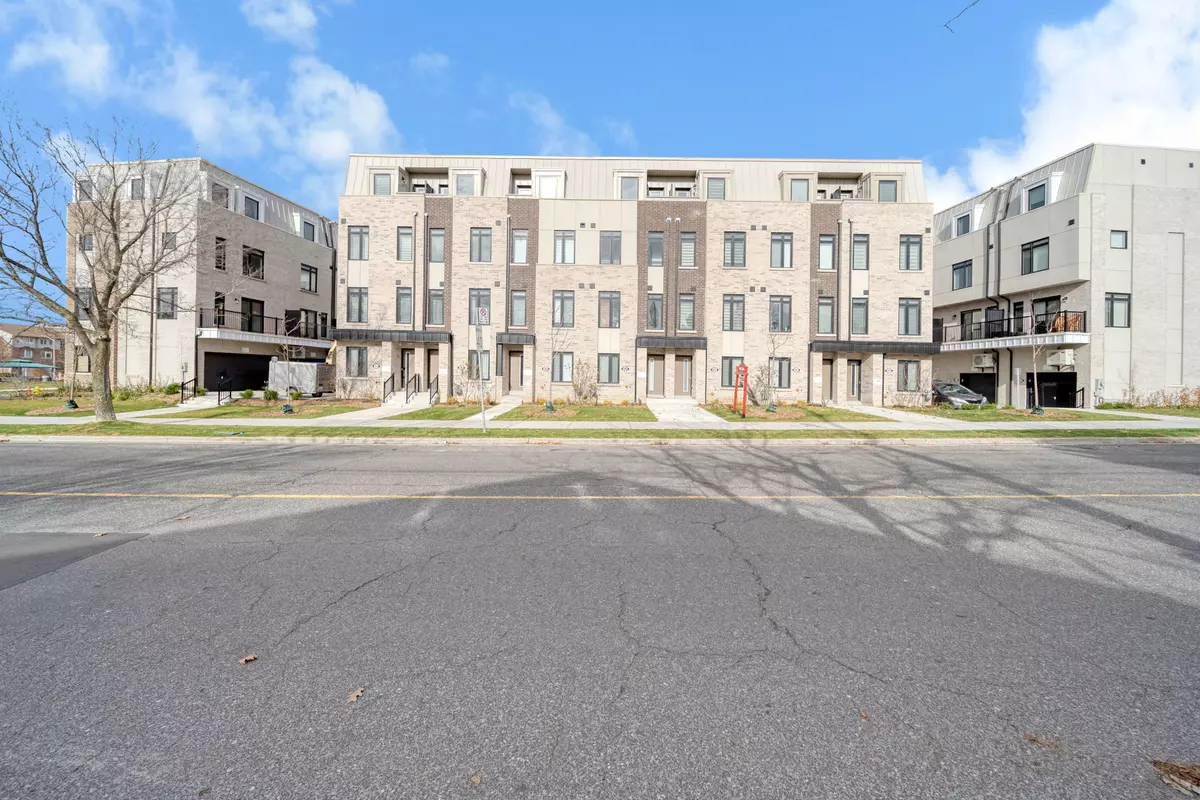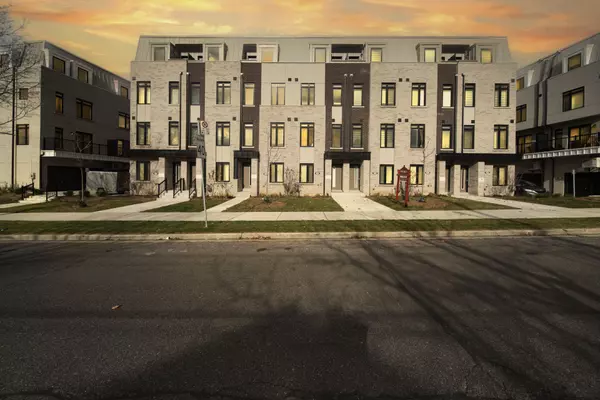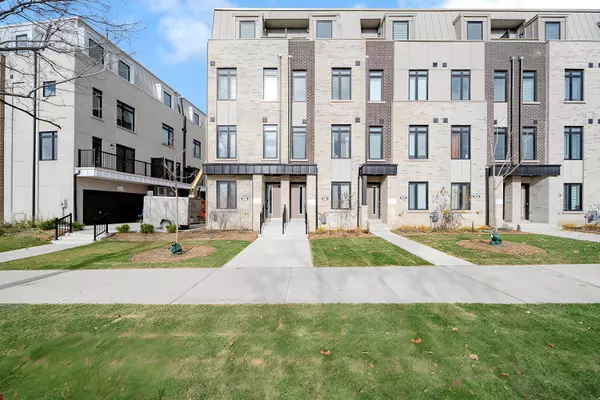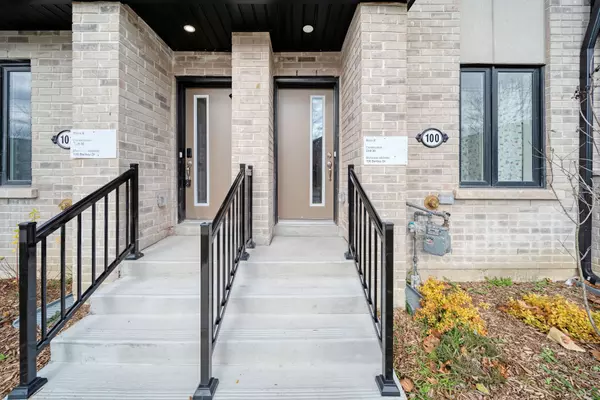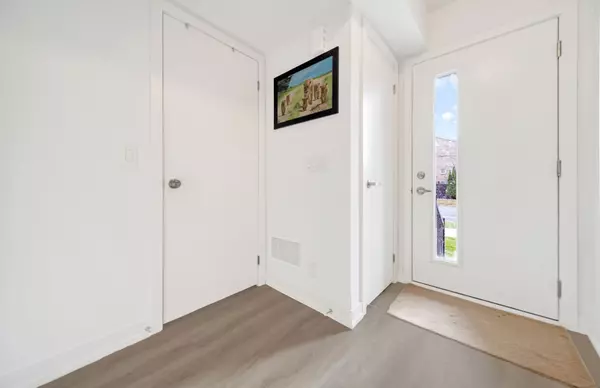REQUEST A TOUR If you would like to see this home without being there in person, select the "Virtual Tour" option and your agent will contact you to discuss available opportunities.
In-PersonVirtual Tour
$ 1,149,000
Est. payment | /mo
5 Beds
4 Baths
$ 1,149,000
Est. payment | /mo
5 Beds
4 Baths
Key Details
Property Type Townhouse
Sub Type Att/Row/Townhouse
Listing Status Active
Purchase Type For Sale
MLS Listing ID C11181545
Style 3-Storey
Bedrooms 5
Tax Year 2024
Property Description
Luxurious Freehold Townhouse 1624 square feet with 4+1 bedroom and 3.5 bathroom offering the perfect blend of style, near Eglinton & Victoria Park intersection ! All Existing Furniture's Featuring with lots of upgrades from builder such as upgraded kitchen, Breakfast Bar, Pantry, with modern WATERPROOF Flooring Throughout, 9-Ft Ceilings with high extend lights and An Open-Concept Kitchen Equipped With Stainless Steel Appliances, and Sleek Quartz Countertops. Direct Private Access To The Unit From The Ground-Level Garage Parking. Located Steps From The Upcoming North York Eglinton Crosstown LRT Subway Station and Within Close Proximity To Major Amenities Like No Frills, Walmart, Eglinton Square Mall, Hudson's Bay, EXTRAS **** S/S Appliances including Fridge, Stove, Dishwasher, Washer & Dryer, etc.
Location
State ON
County Toronto
Community Victoria Village
Area Toronto
Region Victoria Village
City Region Victoria Village
Rooms
Family Room No
Basement None
Kitchen 1
Interior
Interior Features Other
Cooling Central Air
Fireplace No
Heat Source Gas
Exterior
Parking Features None
Pool None
Roof Type Asphalt Shingle
Total Parking Spaces 1
Building
Foundation Concrete
Listed by ROYAL LEPAGE FLOWER CITY REALTY
"My job is to find and attract mastery-based agents to the office, protect the culture, and make sure everyone is happy! "


