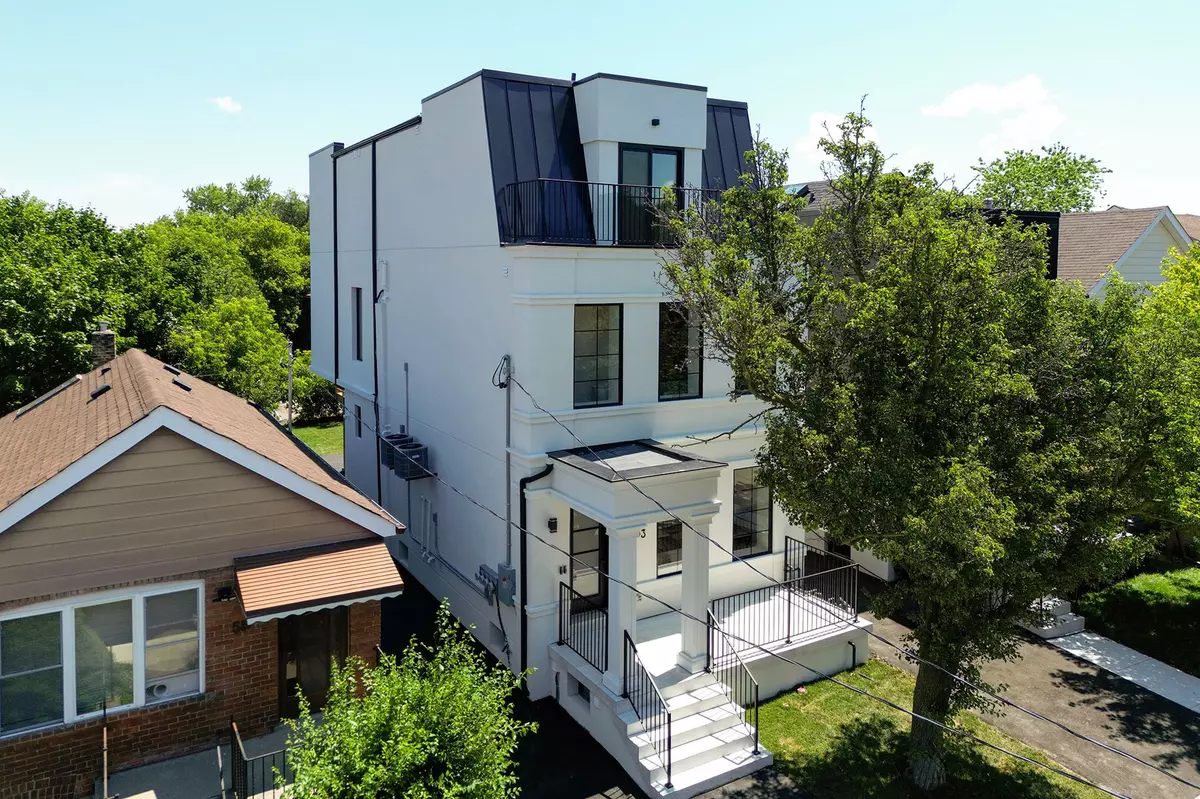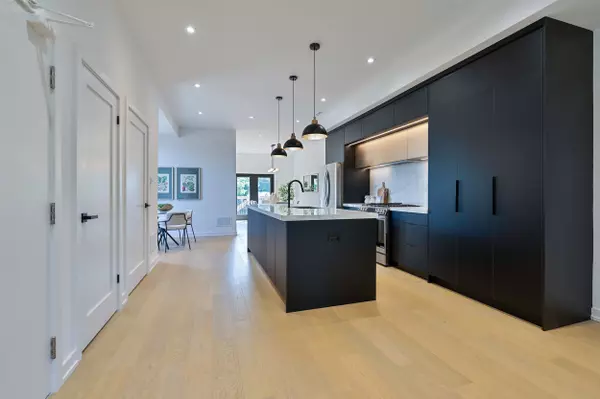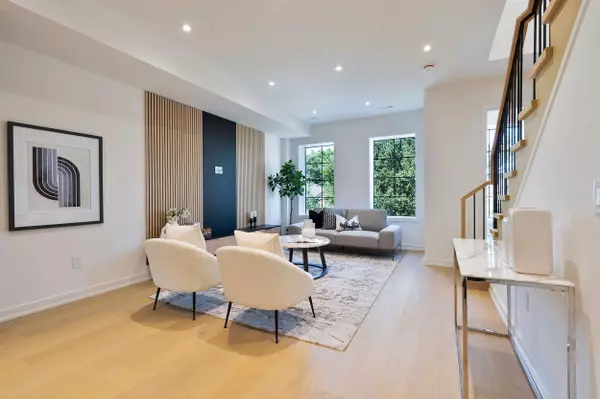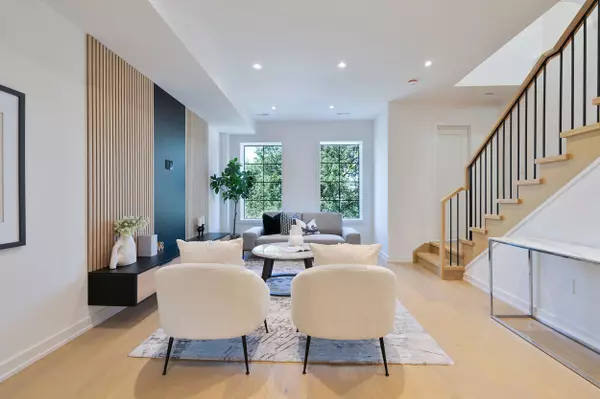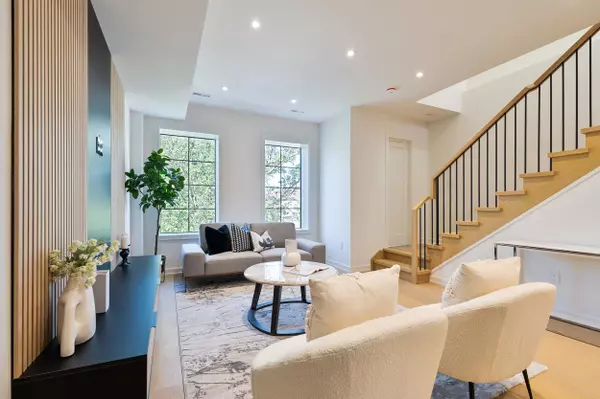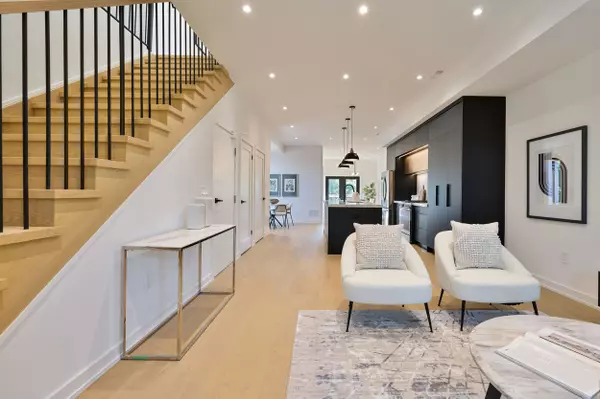REQUEST A TOUR If you would like to see this home without being there in person, select the "Virtual Tour" option and your agent will contact you to discuss available opportunities.
In-PersonVirtual Tour
$ 5,000
Est. payment | /mo
4 Beds
3 Baths
$ 5,000
Est. payment | /mo
4 Beds
3 Baths
Key Details
Property Type Multi-Family
Sub Type Multiplex
Listing Status Active
Purchase Type For Lease
MLS Listing ID C11425858
Style 2-Storey
Bedrooms 4
Property Description
Custom Built 2 Storey Unit Boasting High-End Finishes. A Luxury and Practical two storey unit on second. & third floor W/ 4 Bdrms, Very Bright & Airy, Featuring High Ceilings, Large Windows, Open Concept with Gourmet Kitchen & Large Centre Island, Perfect for Entertaining, Pot Lights & Wide Plank Hardwoods Throughout, Generous Size Primary Bdrm W/ 5 Pc Spa, Large Bedrooms & Ensuite Laundry.Walking distance to Parks, TTC Public Transit, Shopping Etc. Separate Heating/Cooling Systems & Separate Hydro & Gas Meter.
Location
State ON
County Toronto
Community Oakwood Village
Area Toronto
Region Oakwood Village
City Region Oakwood Village
Rooms
Family Room No
Basement Apartment
Kitchen 1
Interior
Interior Features Ventilation System, Storage
Cooling Central Air
Fireplace Yes
Heat Source Gas
Exterior
Parking Features Available
Garage Spaces 1.0
Pool None
Roof Type Metal,Rolled
Total Parking Spaces 1
Building
Foundation Poured Concrete
Listed by RE/MAX REALTRON REALTY INC.
"My job is to find and attract mastery-based agents to the office, protect the culture, and make sure everyone is happy! "


