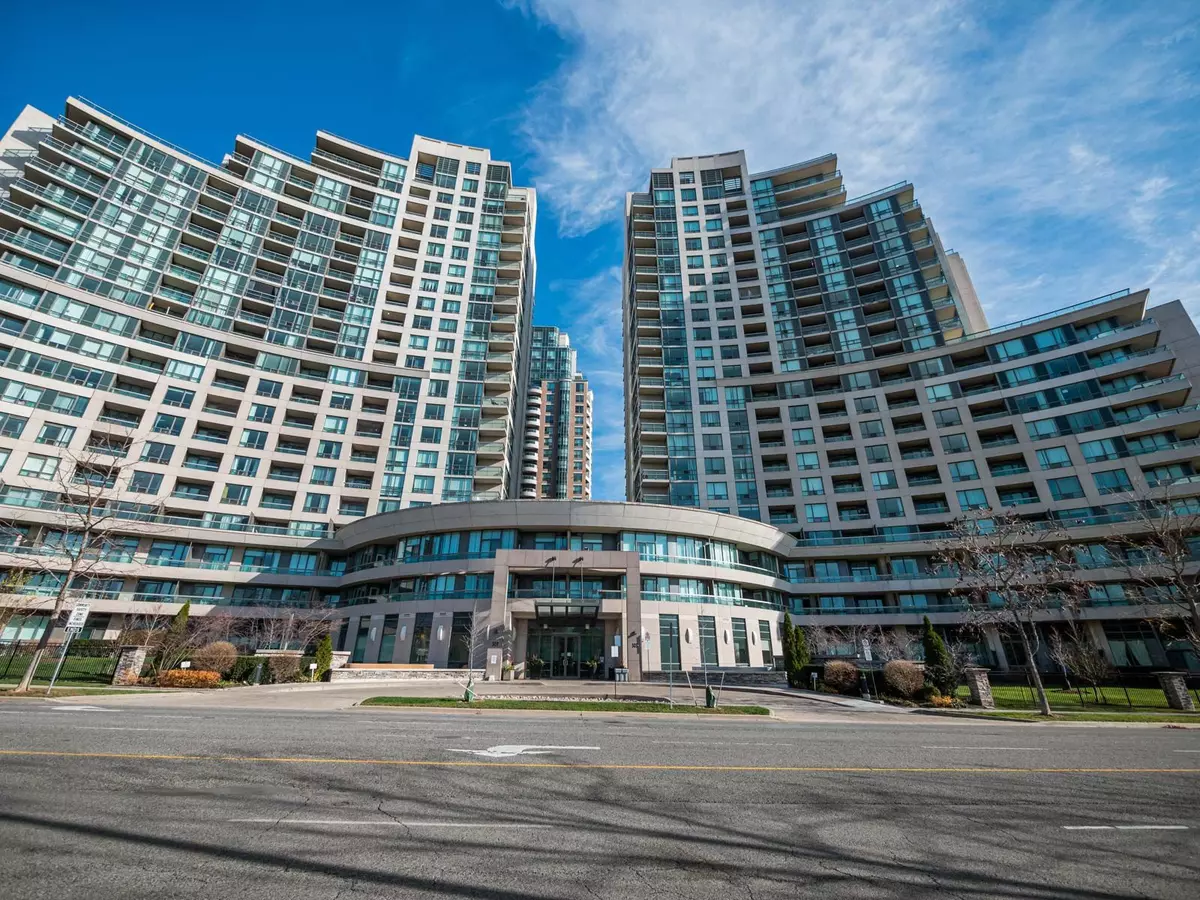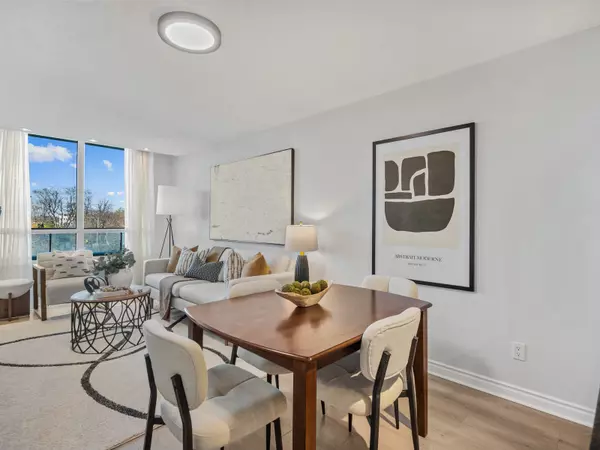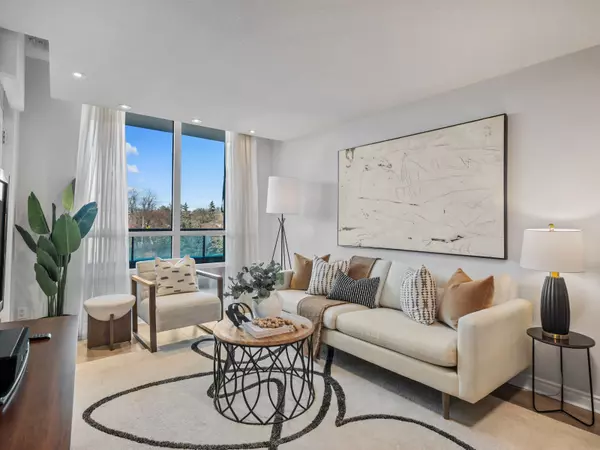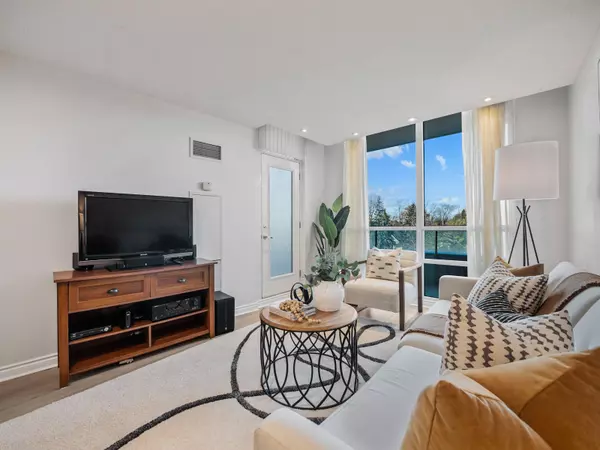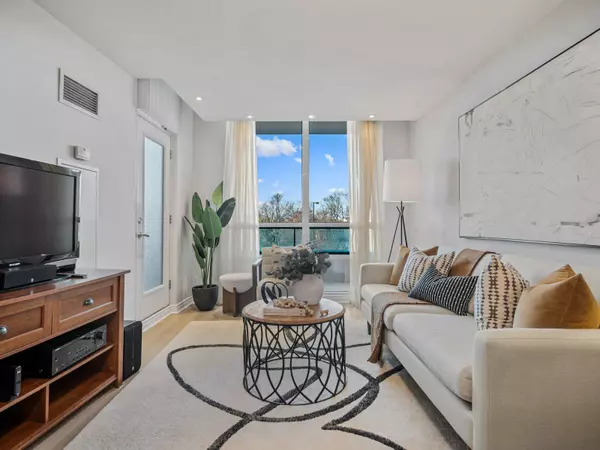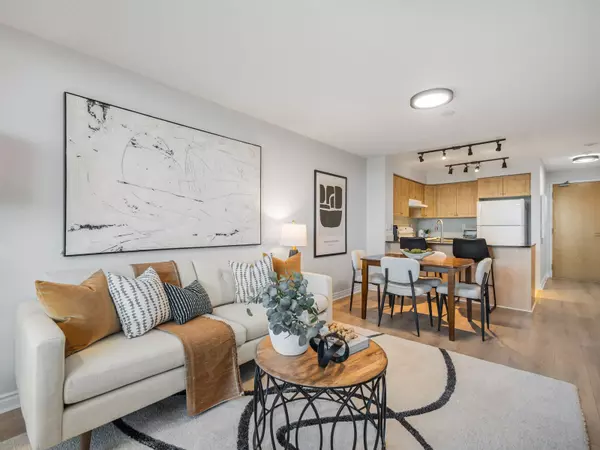
1 Bed
1 Bath
1 Bed
1 Bath
Key Details
Property Type Condo
Sub Type Condo Apartment
Listing Status Active
Purchase Type For Sale
Approx. Sqft 600-699
MLS Listing ID C11530640
Style Apartment
Bedrooms 1
HOA Fees $747
Annual Tax Amount $2,389
Tax Year 2024
Property Description
Location
State ON
County Toronto
Community Willowdale West
Area Toronto
Region Willowdale West
City Region Willowdale West
Rooms
Family Room No
Basement None
Kitchen 1
Separate Den/Office 1
Interior
Interior Features None
Heating Yes
Cooling Central Air
Fireplace No
Heat Source Gas
Exterior
Parking Features Underground
Garage Spaces 1.0
Total Parking Spaces 1
Building
Story 3
Unit Features Clear View,Park,Public Transit,School
Locker Owned
Others
Pets Allowed Restricted

"My job is to find and attract mastery-based agents to the office, protect the culture, and make sure everyone is happy! "


