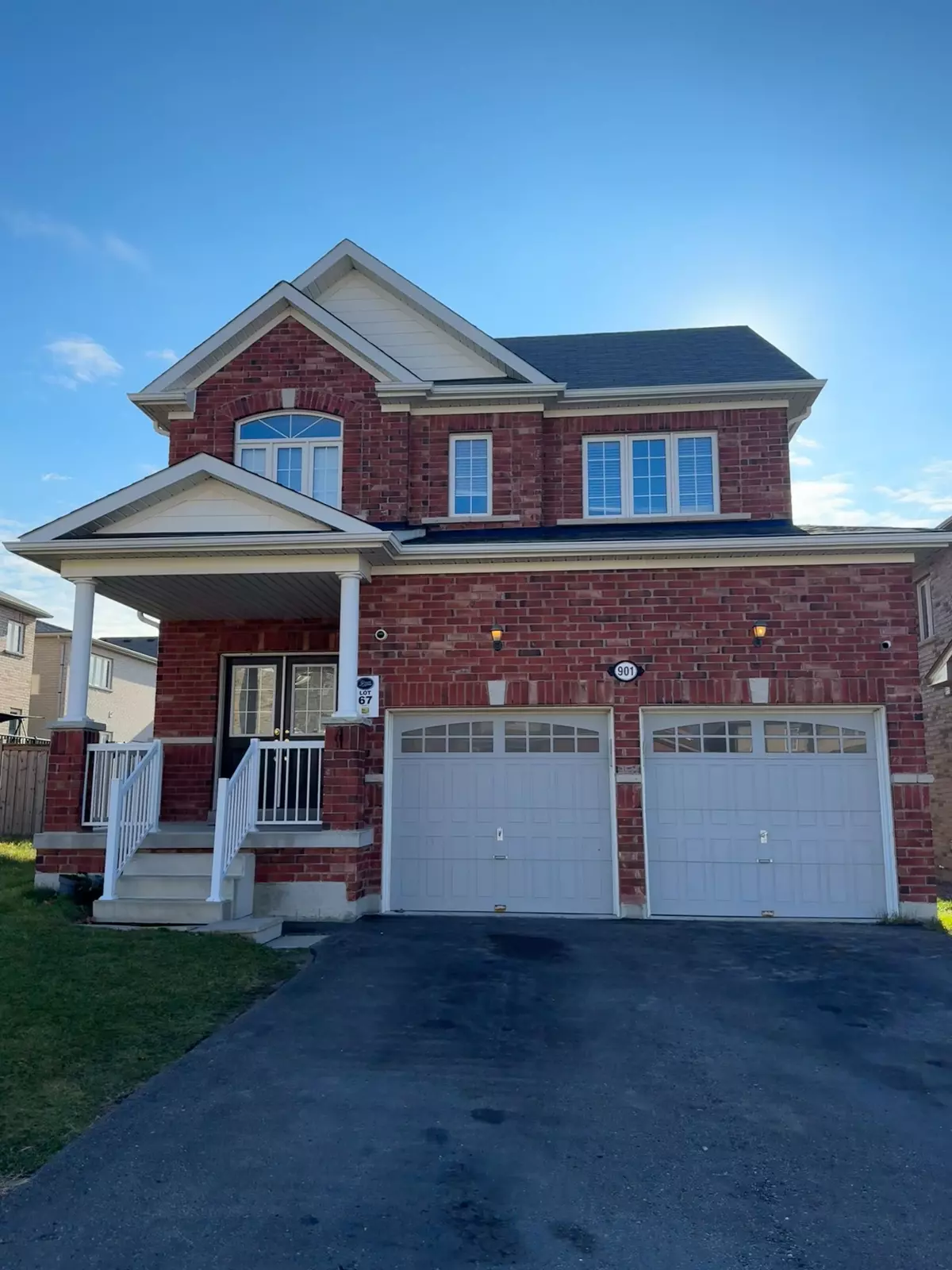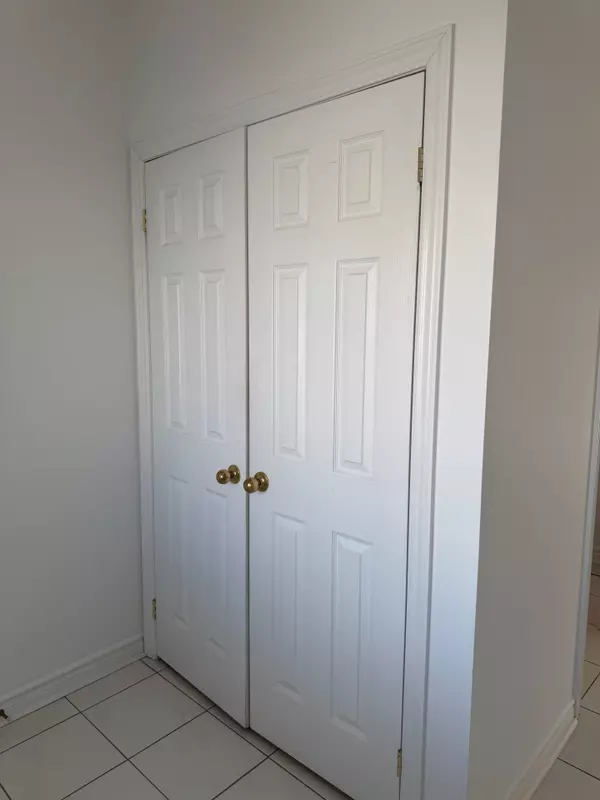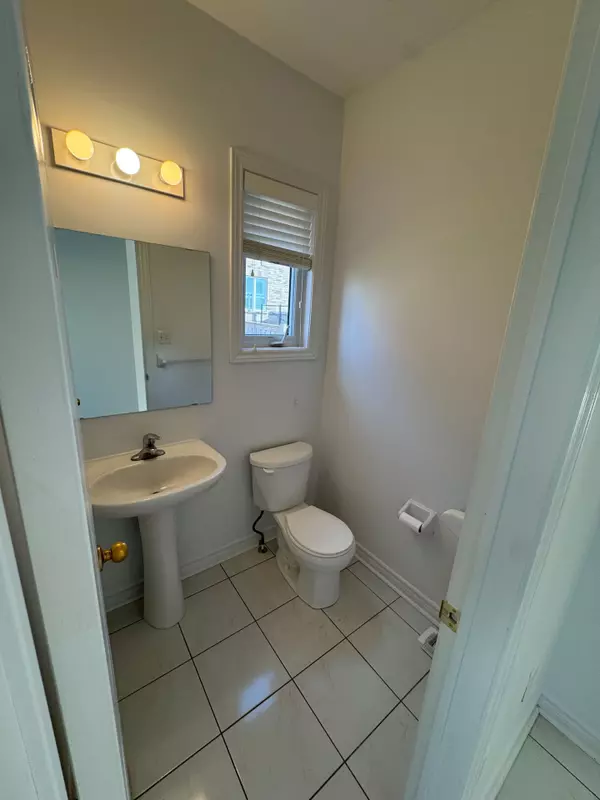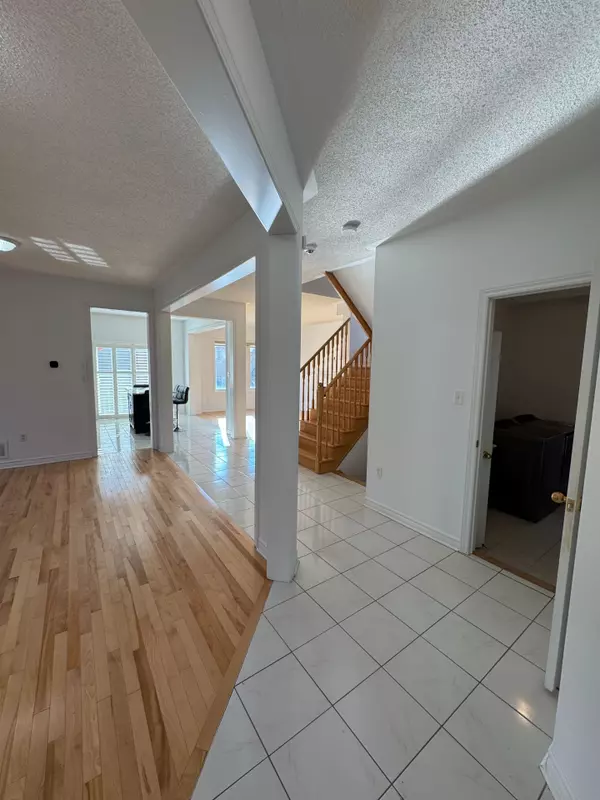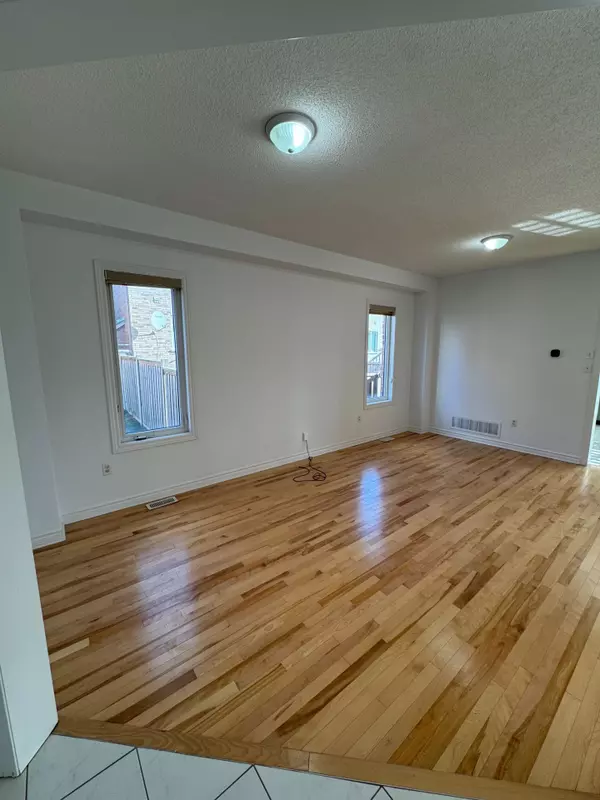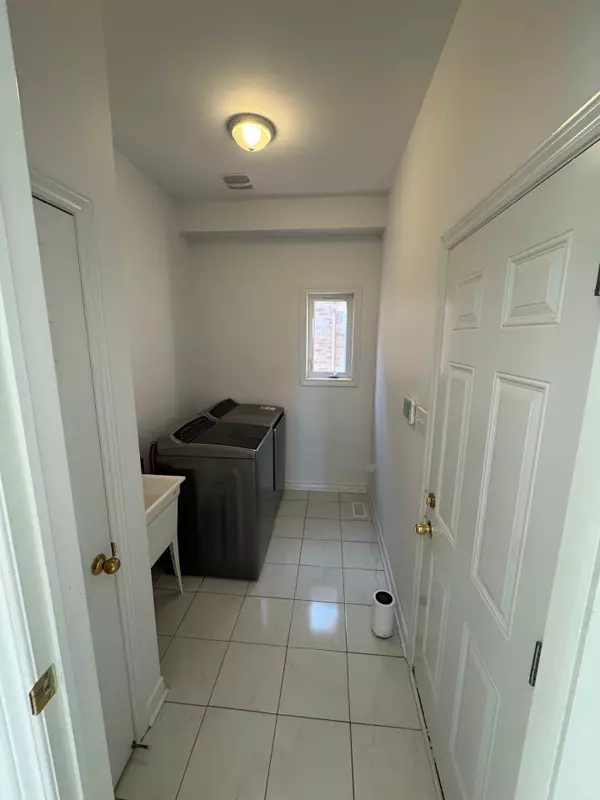4 Beds
3 Baths
4 Beds
3 Baths
Key Details
Property Type Single Family Home
Sub Type Detached
Listing Status Active
Purchase Type For Rent
MLS Listing ID E11619959
Style 2-Storey
Bedrooms 4
Property Description
Location
State ON
County Durham
Community Taunton
Area Durham
Region Taunton
City Region Taunton
Rooms
Family Room Yes
Basement Other
Kitchen 1
Interior
Interior Features Auto Garage Door Remote, Central Vacuum, Storage, Water Heater
Cooling Central Air
Fireplaces Type Electric, Living Room
Fireplace Yes
Heat Source Gas
Exterior
Exterior Feature Deck, Privacy
Parking Features Private
Garage Spaces 2.0
Pool None
View Trees/Woods
Roof Type Shingles
Lot Depth 113.28
Total Parking Spaces 3
Building
Unit Features Library,Park,Public Transit,Rec./Commun.Centre,School,Place Of Worship
Foundation Other
Others
Security Features Alarm System
"My job is to find and attract mastery-based agents to the office, protect the culture, and make sure everyone is happy! "


