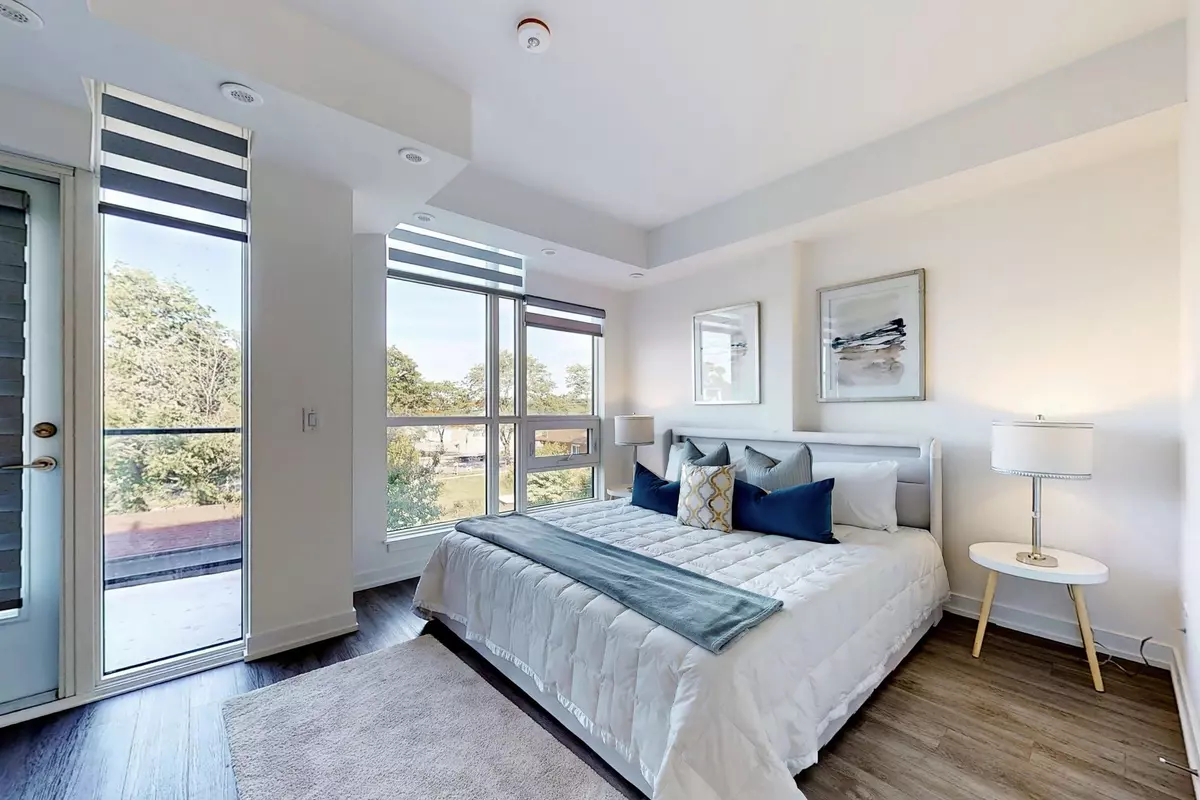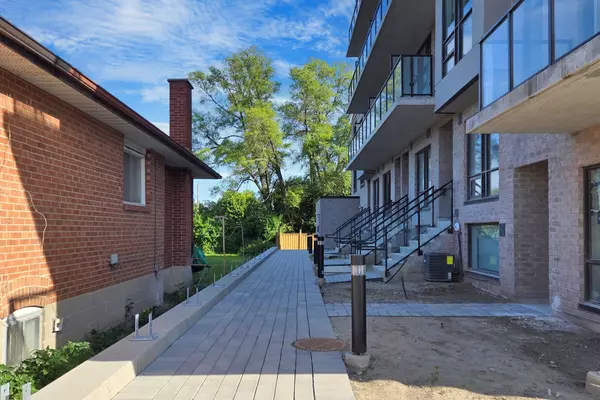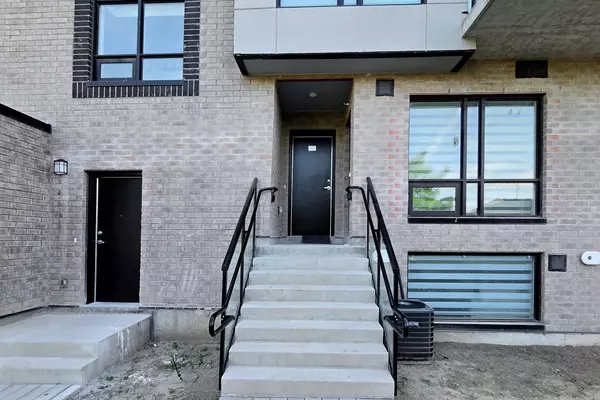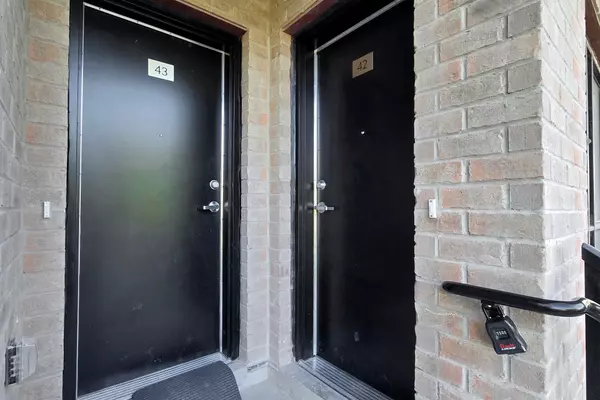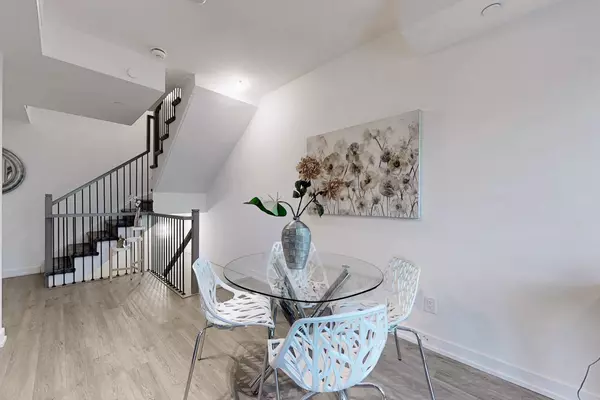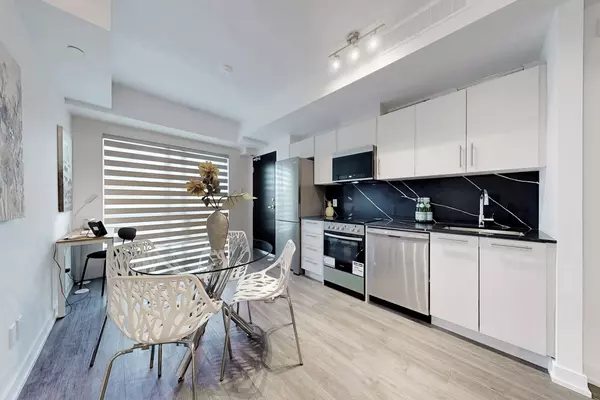
2 Beds
3 Baths
2 Beds
3 Baths
Key Details
Property Type Condo
Sub Type Condo Townhouse
Listing Status Active
Purchase Type For Sale
Approx. Sqft 1000-1199
MLS Listing ID C11821750
Style Stacked Townhouse
Bedrooms 2
HOA Fees $267
Annual Tax Amount $6,131
Tax Year 2024
Property Description
Location
State ON
County Toronto
Community Bathurst Manor
Area Toronto
Region Bathurst Manor
City Region Bathurst Manor
Rooms
Family Room No
Basement Full
Kitchen 1
Separate Den/Office 1
Interior
Interior Features None
Heating Yes
Cooling Central Air
Fireplace No
Heat Source Gas
Exterior
Parking Features Underground
Garage Spaces 1.0
Total Parking Spaces 1
Building
Story 1
Unit Features Park,Place Of Worship,Public Transit,Rec./Commun.Centre,School
Locker Owned
Others
Security Features None
Pets Allowed Restricted

"My job is to find and attract mastery-based agents to the office, protect the culture, and make sure everyone is happy! "


