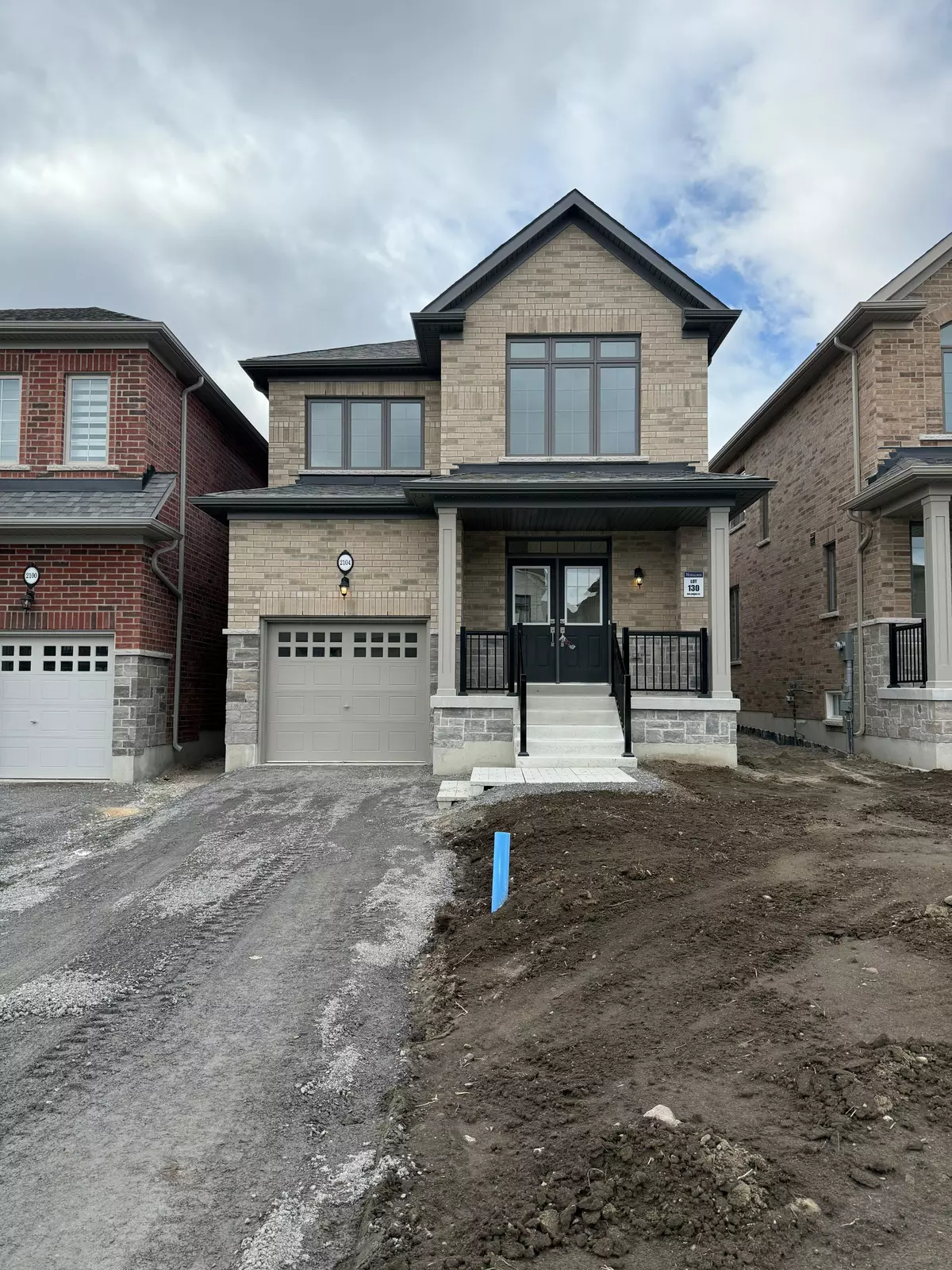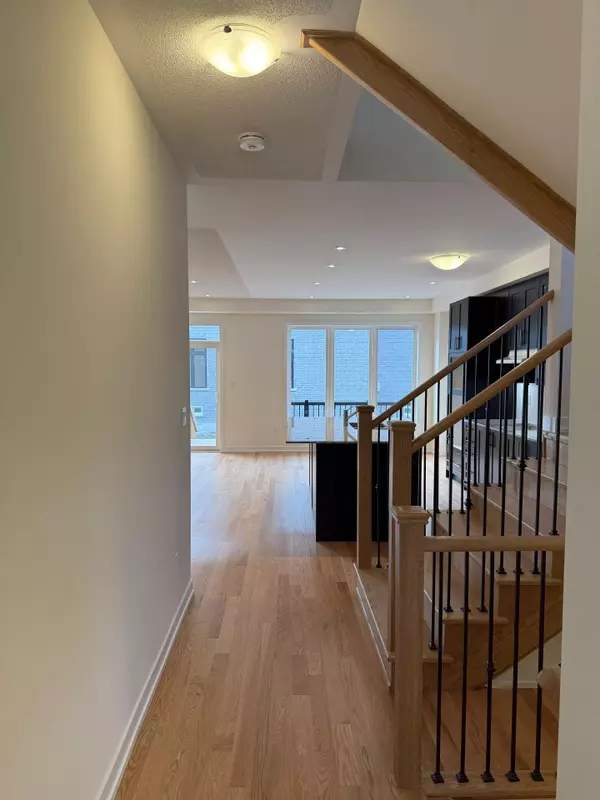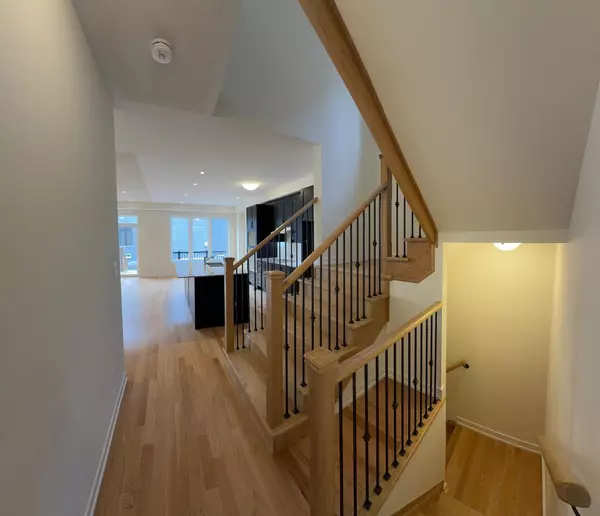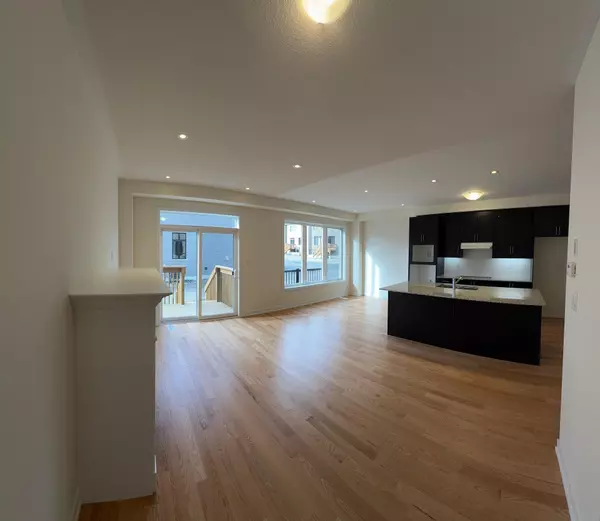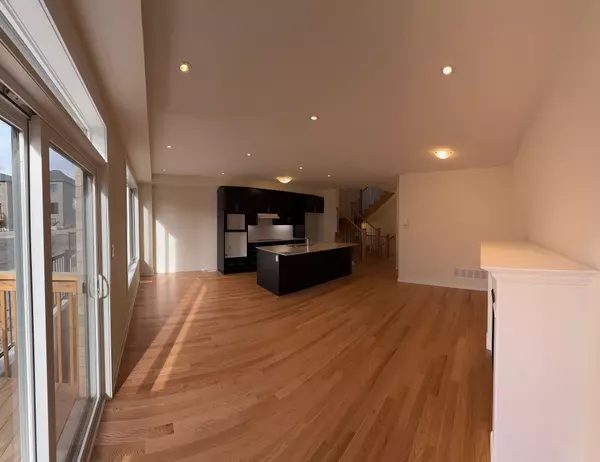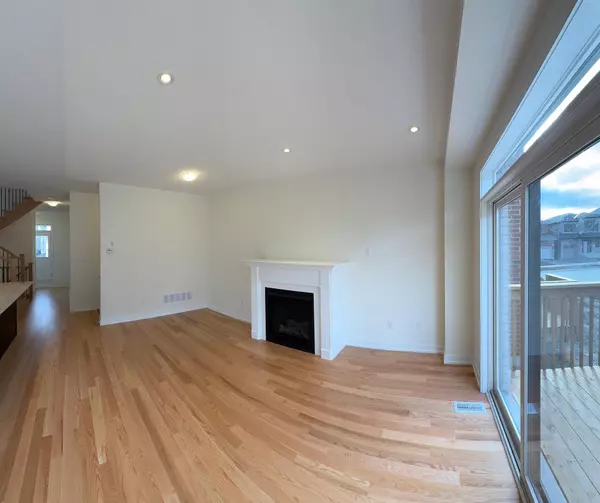REQUEST A TOUR If you would like to see this home without being there in person, select the "Virtual Tour" option and your advisor will contact you to discuss available opportunities.
In-PersonVirtual Tour
$ 3,200
3 Beds
3 Baths
$ 3,200
3 Beds
3 Baths
Key Details
Property Type Single Family Home
Sub Type Detached
Listing Status Active
Purchase Type For Rent
MLS Listing ID E11824917
Style 2-Storey
Bedrooms 3
Property Description
Discover this stunning home featuring an open-concept design with premium upgrades throughout. Welcoming you is a spacious foyer with a large closet and convenient garage access. The main floor and staircase are finished with elegant hardwood, complemented by soaring 9-ft ceilings. The kitchen is a chef's dream, showcasing granite countertops, a center island, and modern finishes. This bright and spacious property is ideally situated close to top-rated schools, Hwy 407, transit, grocery stores, Costco, and more. Perfect for those seeking comfort, style, and convenience. Dont miss this opportunity to make it your own!
Location
State ON
County Durham
Community Kedron
Area Durham
Region Kedron
City Region Kedron
Rooms
Family Room No
Basement Partially Finished, Separate Entrance
Kitchen 1
Separate Den/Office 1
Interior
Interior Features ERV/HRV, On Demand Water Heater
Cooling Central Air
Fireplace Yes
Heat Source Gas
Exterior
Parking Features Private
Garage Spaces 2.0
Pool None
Roof Type Asphalt Shingle
Total Parking Spaces 3
Building
Foundation Poured Concrete
Listed by RE/MAX COMMUNITY REALTY INC.
"My job is to find and attract mastery-based agents to the office, protect the culture, and make sure everyone is happy! "


