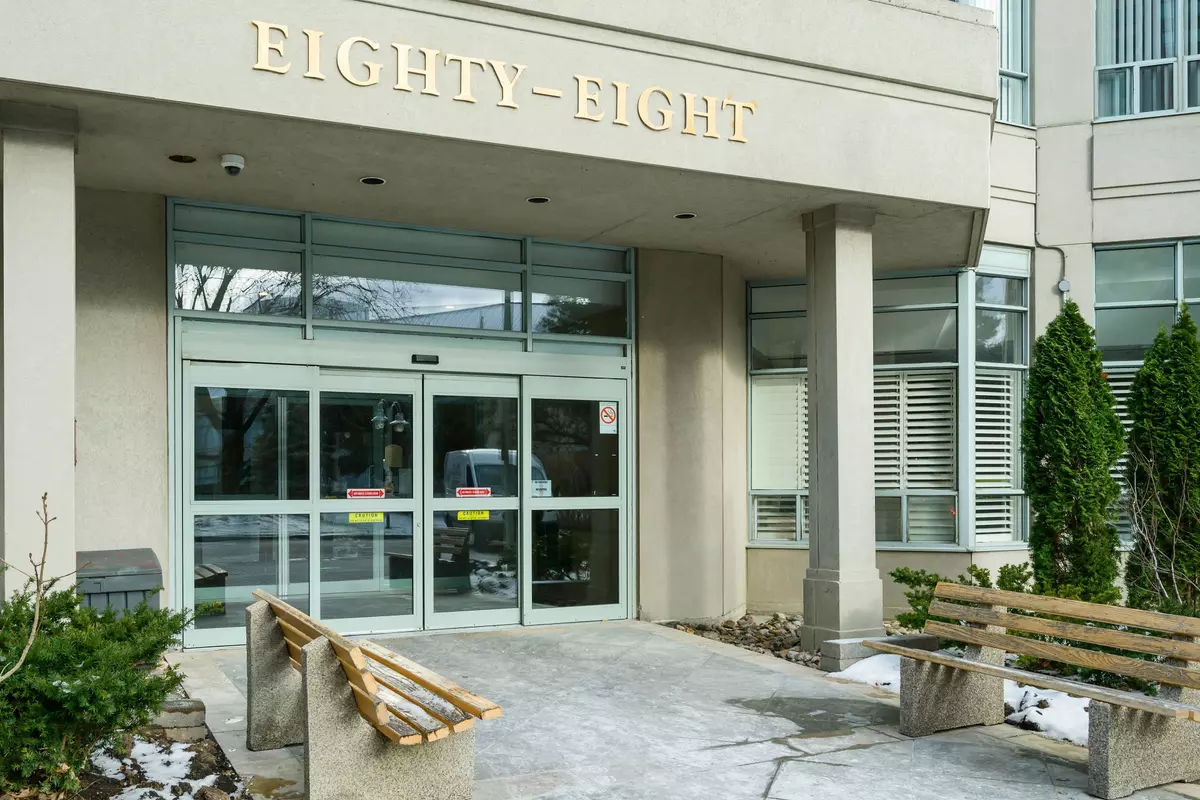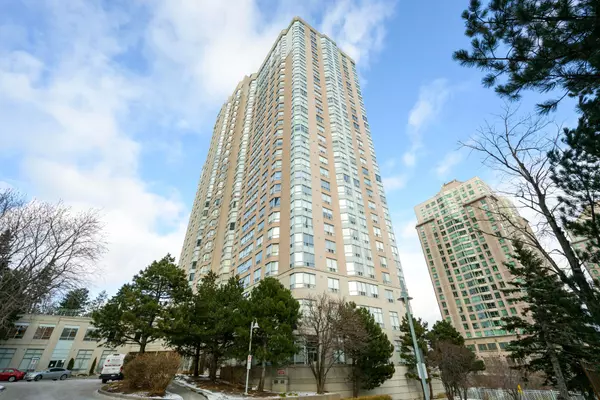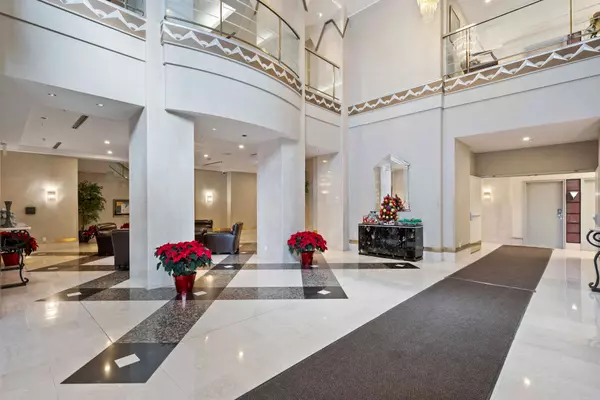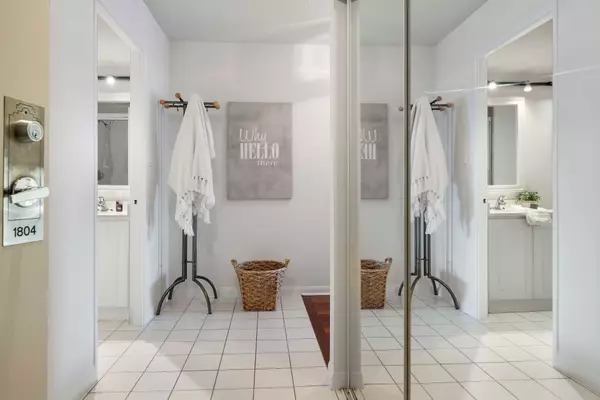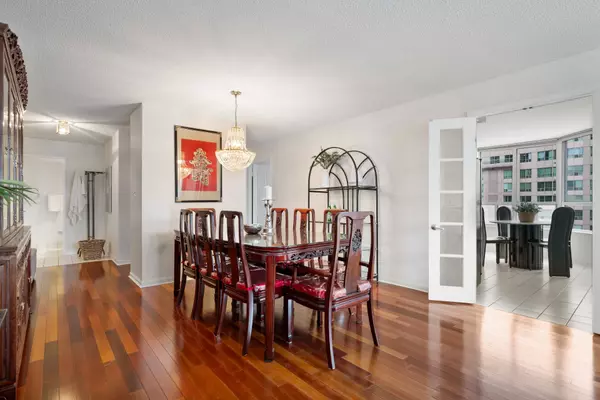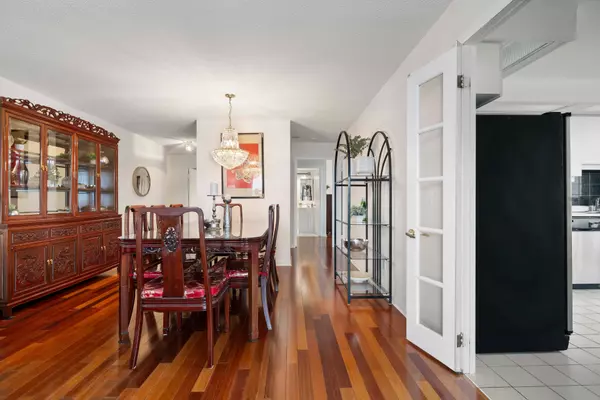REQUEST A TOUR If you would like to see this home without being there in person, select the "Virtual Tour" option and your advisor will contact you to discuss available opportunities.
In-PersonVirtual Tour
$ 639,000
Est. payment | /mo
2 Beds
2 Baths
$ 639,000
Est. payment | /mo
2 Beds
2 Baths
Key Details
Property Type Condo
Sub Type Condo Apartment
Listing Status Active
Purchase Type For Sale
Approx. Sqft 1200-1399
MLS Listing ID E11884614
Style Apartment
Bedrooms 2
HOA Fees $1,095
Annual Tax Amount $2,460
Tax Year 2024
Property Description
This bright, beautiful '04' corner unit is one of the most sought after and largest suites in this building. It's a spacious family-sized unit that spans 1,353 square feet! It is a two bedroom plus den/office, but can easily be a 3 bedroom home. *The unit also comes with a huge locker on the same floor, with electricity, that can accomodate lots of extra items including a freezer! The condo layout is ideal and functional with its open concept living and dining rooms and large eat-in kitchen. The large primary bedroom has a walk-in closet and a 3 piece ensuite bath. Natural sunlight floods into this condo and the views from every room are breathtaking! Also included is a prime underground parking spot, ensuite laundry and additonal storage in the unit. The building called "The Residences at The Consilium" offers five-star, hotel-like amenities with indoor and outdoor swimming pools, squash courts, tennis courts, etc. Location is fabulous, very close to Scarborough Town Centre, TTC, and the 401
Location
State ON
County Toronto
Community Woburn
Area Toronto
Region Woburn
City Region Woburn
Rooms
Family Room No
Basement None
Kitchen 1
Separate Den/Office 1
Interior
Interior Features Storage
Cooling Central Air
Fireplace No
Heat Source Gas
Exterior
Parking Features Underground
Exposure South East
Total Parking Spaces 1
Building
Story 17
Unit Features Clear View,Public Transit,Hospital
Locker Owned
Others
Pets Allowed Restricted
Listed by RE/MAX HALLMARK REALTY LTD.
"My job is to find and attract mastery-based agents to the office, protect the culture, and make sure everyone is happy! "


