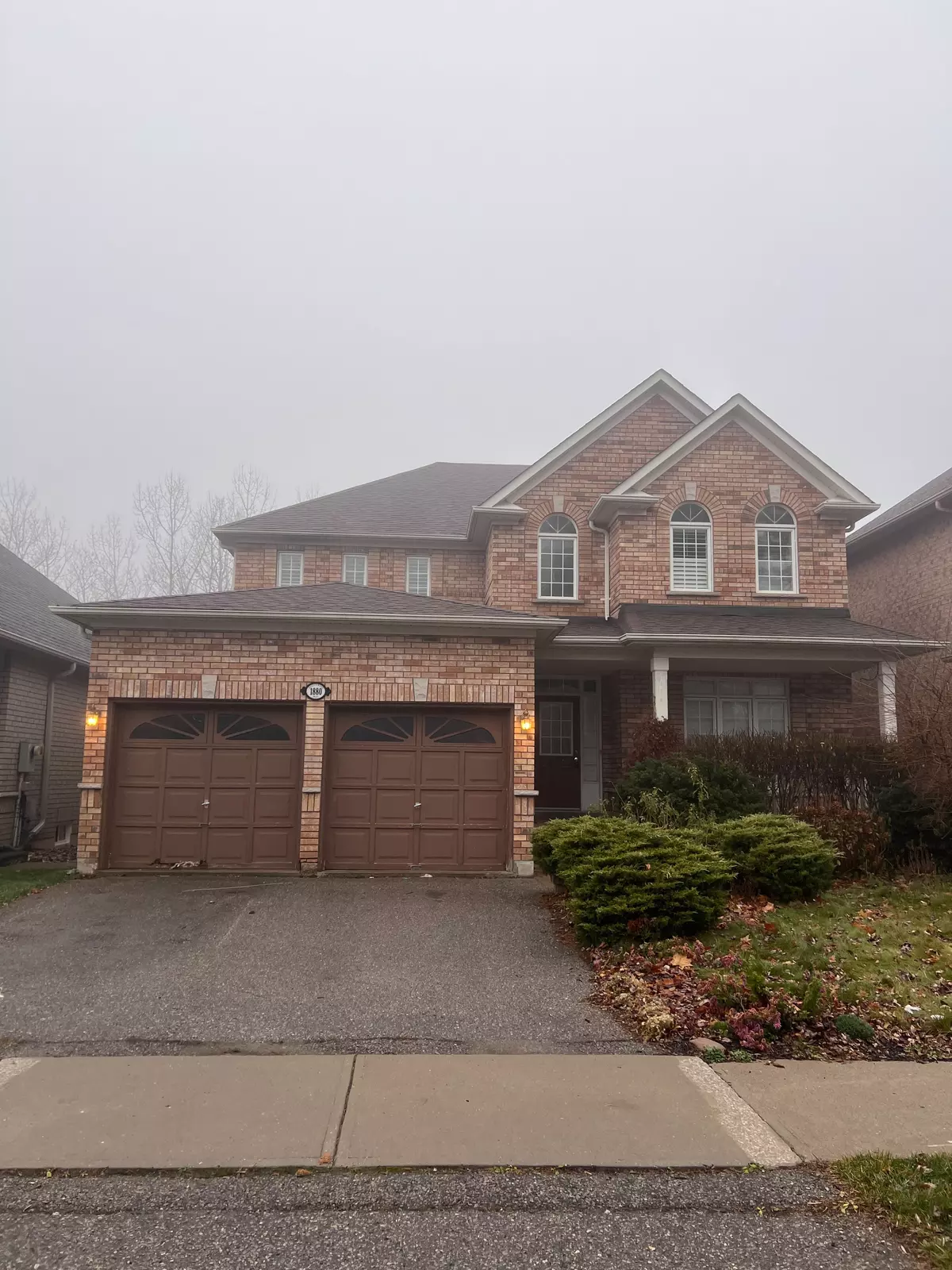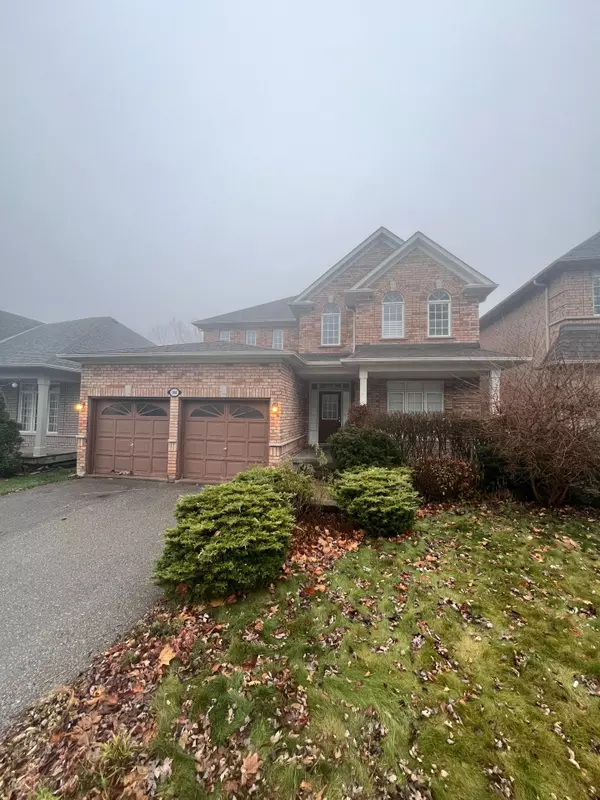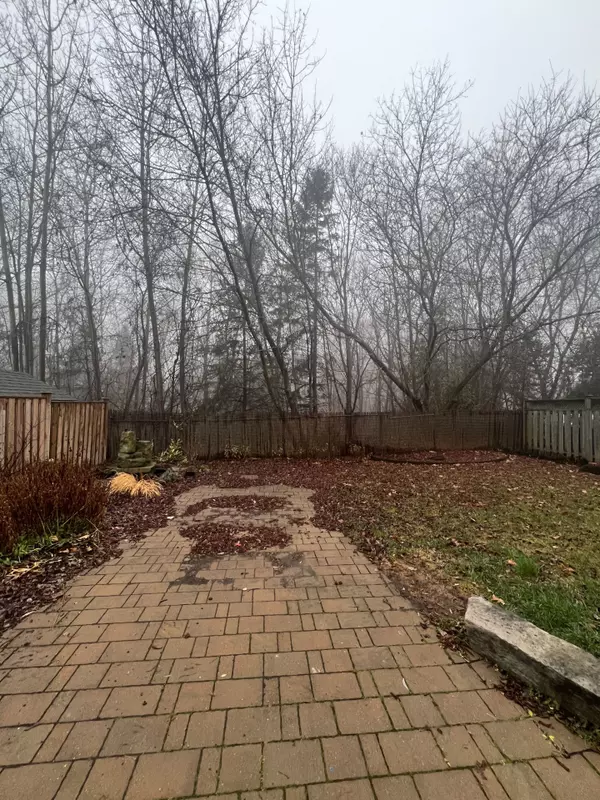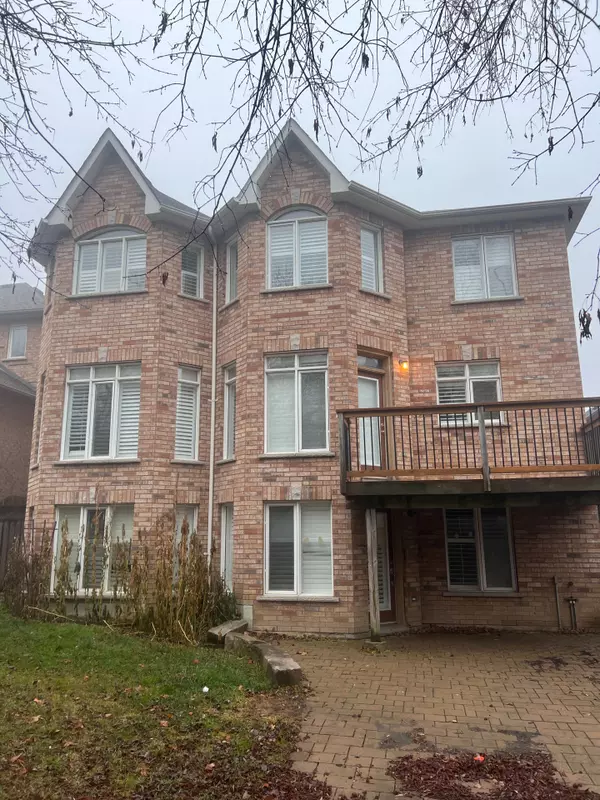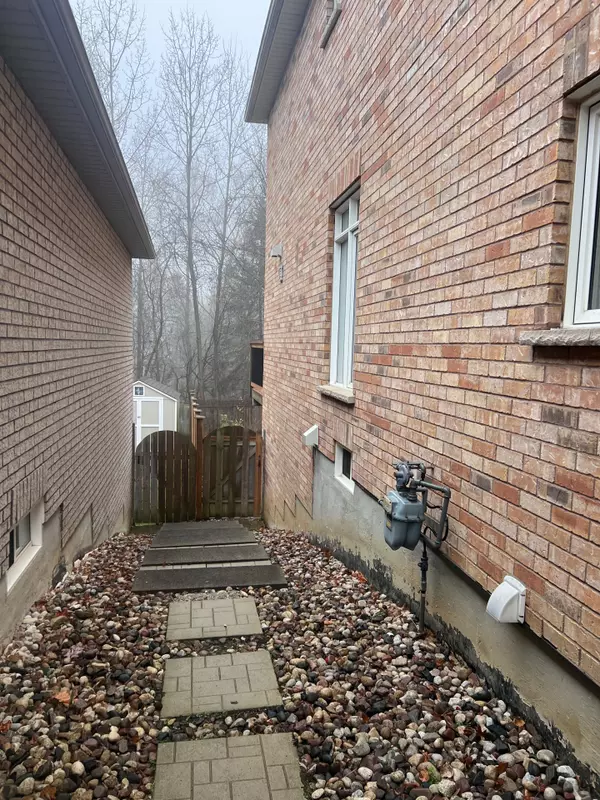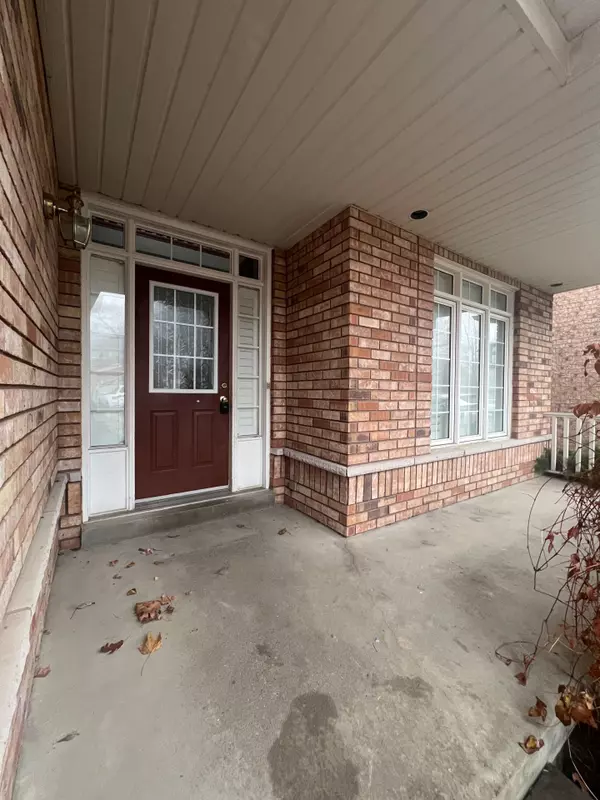
4 Beds
5 Baths
4 Beds
5 Baths
Key Details
Property Type Single Family Home
Sub Type Detached
Listing Status Pending
Purchase Type For Sale
Approx. Sqft 3000-3500
MLS Listing ID E11888810
Style 2-Storey
Bedrooms 4
Annual Tax Amount $10,489
Tax Year 2024
Property Description
Location
State ON
County Durham
Community Dunbarton
Area Durham
Region Dunbarton
City Region Dunbarton
Rooms
Family Room Yes
Basement Finished, Walk-Out
Kitchen 2
Separate Den/Office 1
Interior
Interior Features Other
Cooling Central Air
Fireplace No
Heat Source Gas
Exterior
Parking Features Private
Garage Spaces 2.0
Pool None
Roof Type Asphalt Shingle
Lot Depth 118.11
Total Parking Spaces 4
Building
Unit Features Arts Centre,Greenbelt/Conservation,Place Of Worship,Ravine,Rec./Commun.Centre,School
Foundation Concrete

"My job is to find and attract mastery-based agents to the office, protect the culture, and make sure everyone is happy! "


