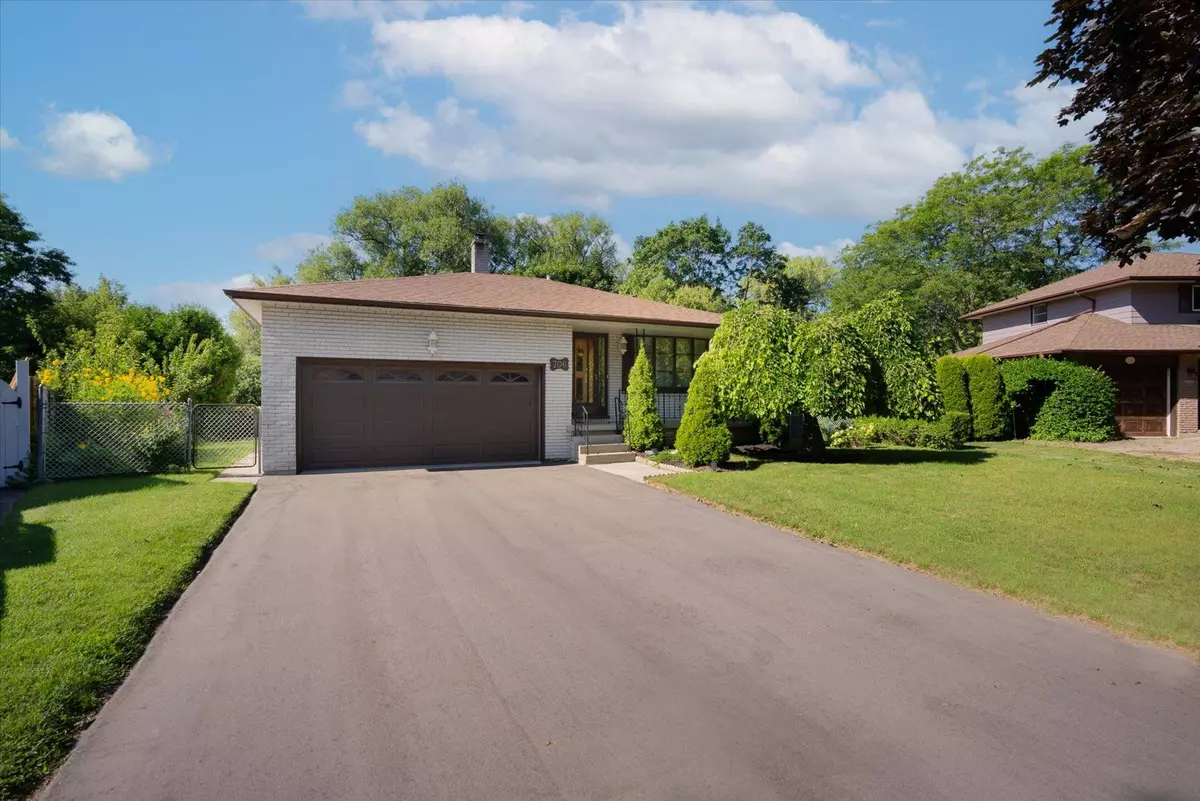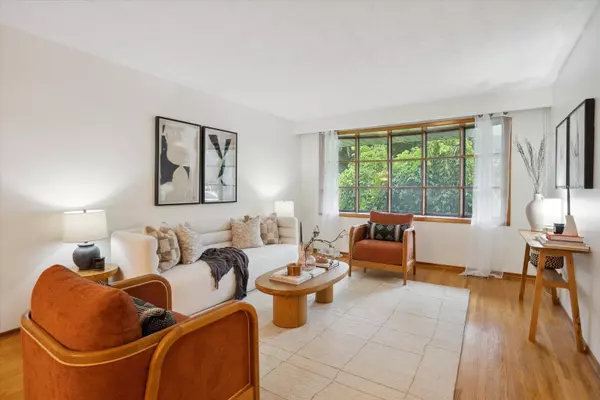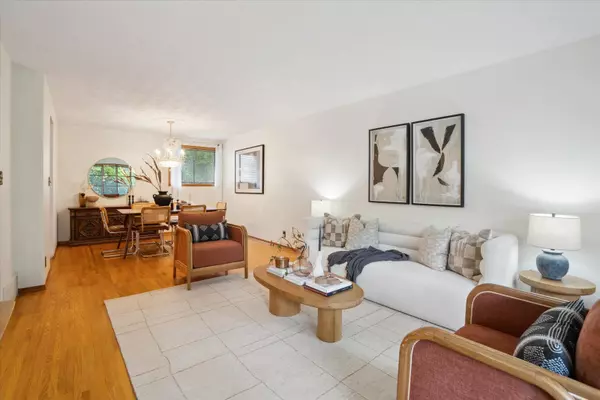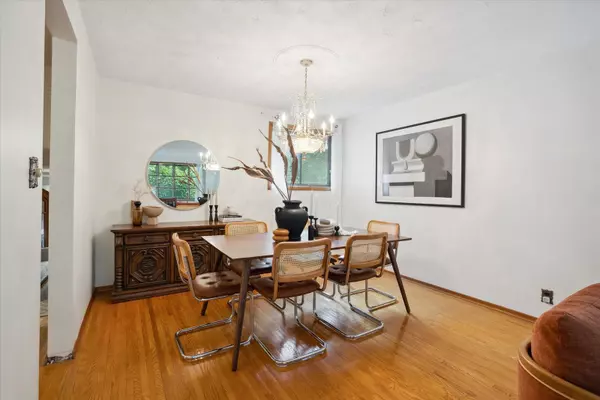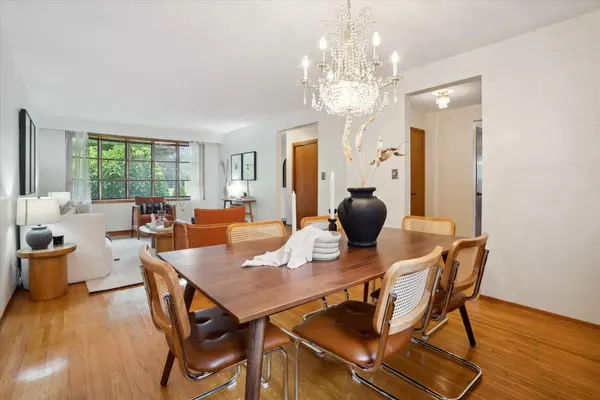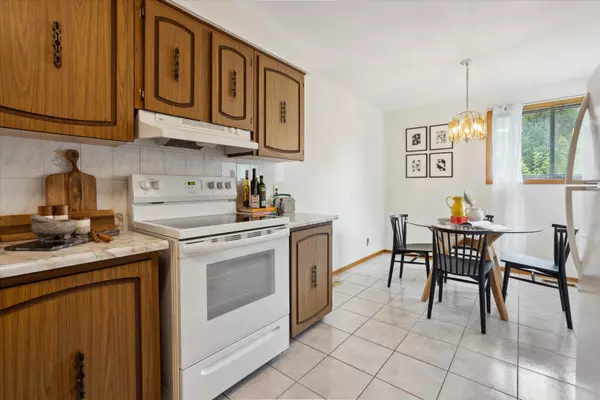4 Beds
2 Baths
4 Beds
2 Baths
Key Details
Property Type Single Family Home
Sub Type Detached
Listing Status Active
Purchase Type For Sale
Approx. Sqft 1500-2000
MLS Listing ID E11888898
Style Backsplit 4
Bedrooms 4
Annual Tax Amount $6,013
Tax Year 2024
Property Description
Location
State ON
County Durham
Community Centennial
Area Durham
Region Centennial
City Region Centennial
Rooms
Family Room Yes
Basement Finished
Kitchen 1
Interior
Interior Features Other
Cooling Central Air
Fireplaces Type Family Room, Fireplace Insert, Wood
Fireplace Yes
Heat Source Gas
Exterior
Exterior Feature Landscaped, Patio
Parking Features Private Double
Garage Spaces 4.0
Pool None
Roof Type Asphalt Shingle
Lot Depth 134.27
Total Parking Spaces 6
Building
Unit Features Fenced Yard,Park,Place Of Worship,Public Transit,Ravine,School
Foundation Concrete
"My job is to find and attract mastery-based agents to the office, protect the culture, and make sure everyone is happy! "


