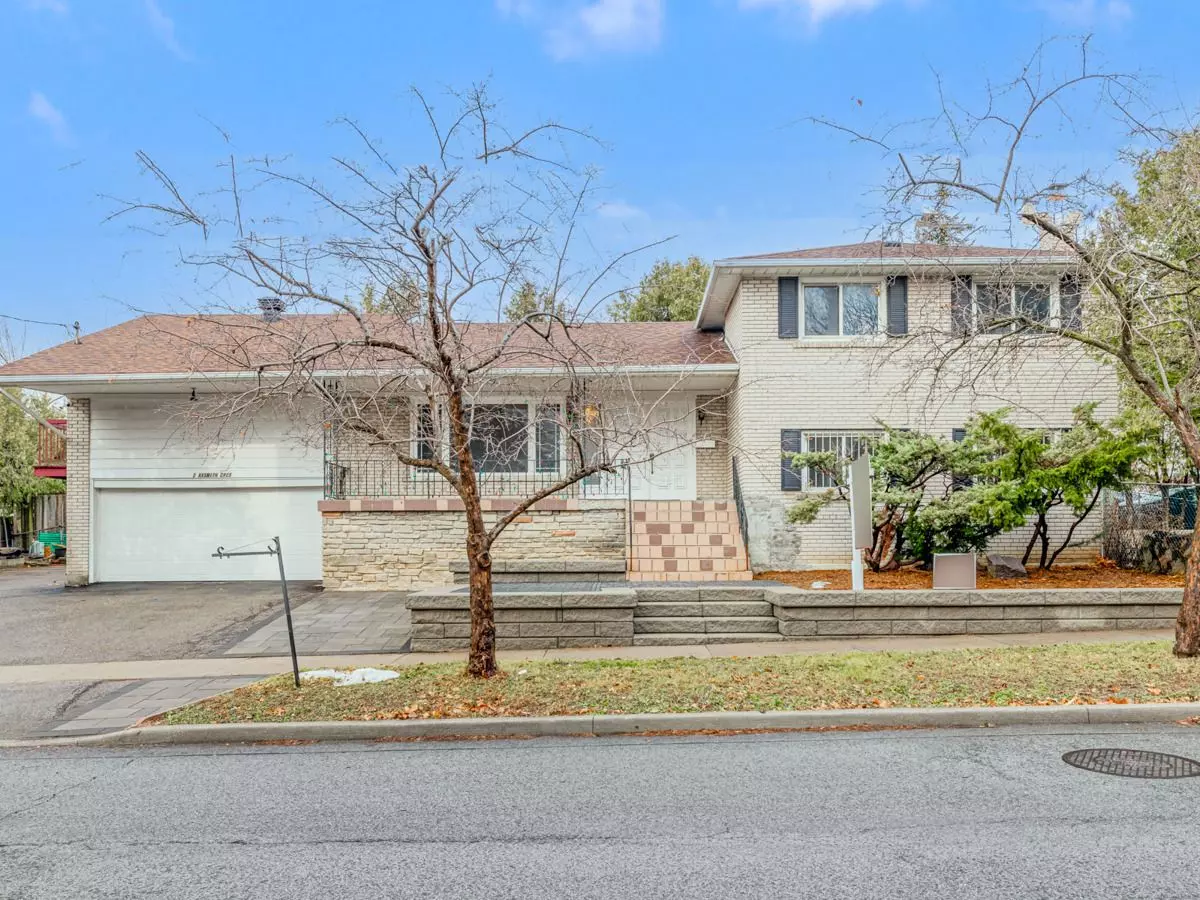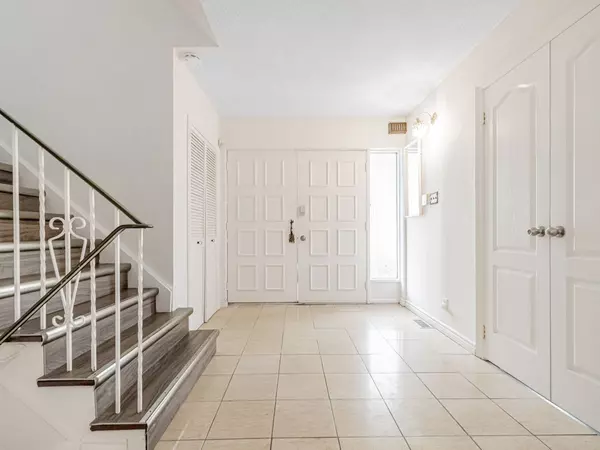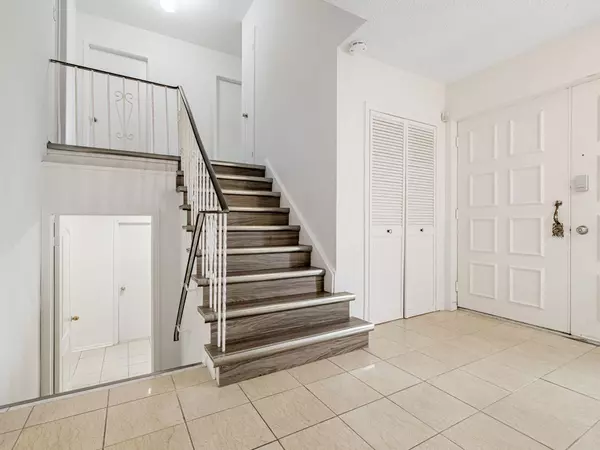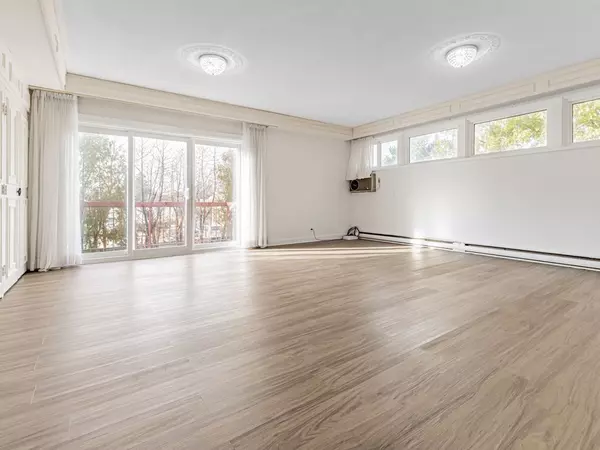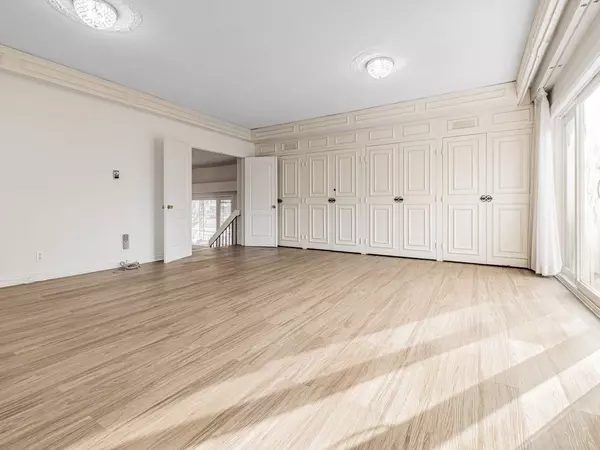
6 Beds
5 Baths
6 Beds
5 Baths
Key Details
Property Type Single Family Home
Sub Type Detached
Listing Status Active
Purchase Type For Sale
MLS Listing ID C11889232
Style Sidesplit 4
Bedrooms 6
Annual Tax Amount $6,308
Tax Year 2024
Property Description
Location
State ON
County Toronto
Community Don Valley Village
Area Toronto
Region Don Valley Village
City Region Don Valley Village
Rooms
Family Room Yes
Basement Finished
Kitchen 2
Separate Den/Office 2
Interior
Interior Features Primary Bedroom - Main Floor
Cooling Central Air
Fireplace No
Heat Source Gas
Exterior
Exterior Feature Porch, Deck
Parking Features Private
Garage Spaces 6.0
Pool None
View Garden, City
Roof Type Asphalt Shingle
Lot Depth 120.0
Total Parking Spaces 8
Building
Unit Features Public Transit,Rec./Commun.Centre,School,Park,Place Of Worship,Other
Foundation Other

"My job is to find and attract mastery-based agents to the office, protect the culture, and make sure everyone is happy! "


