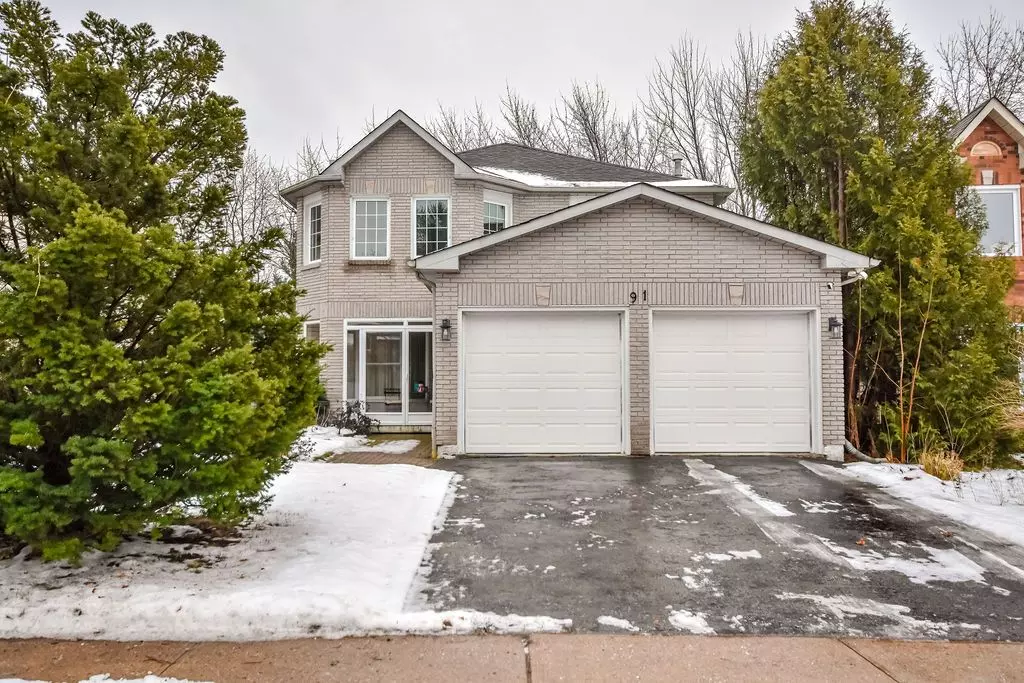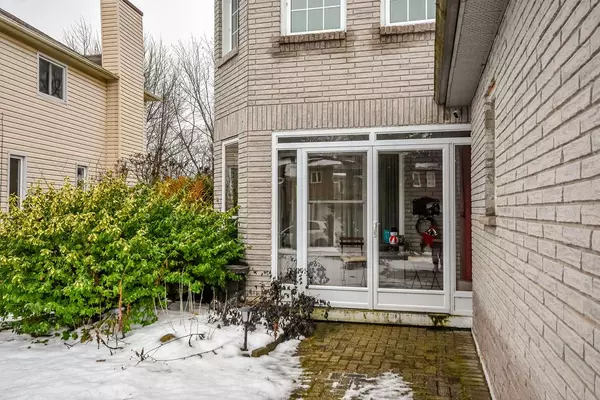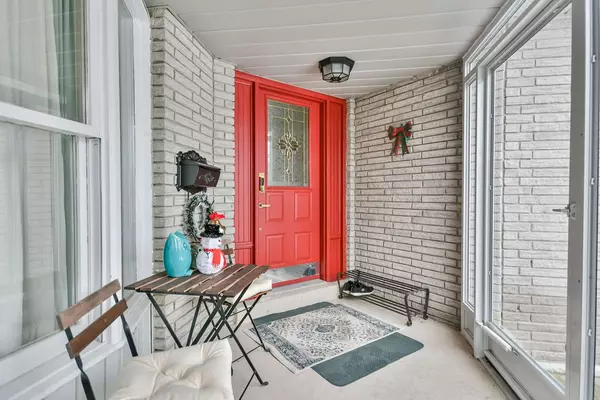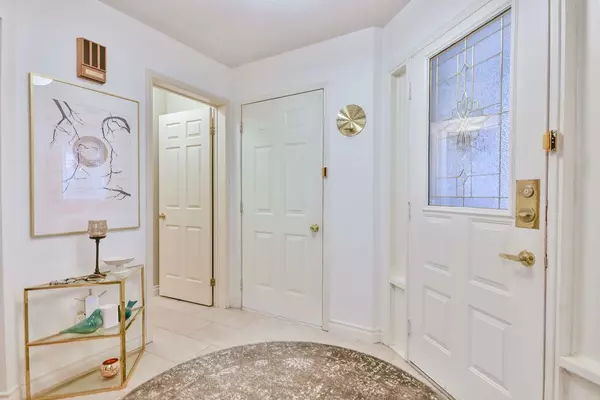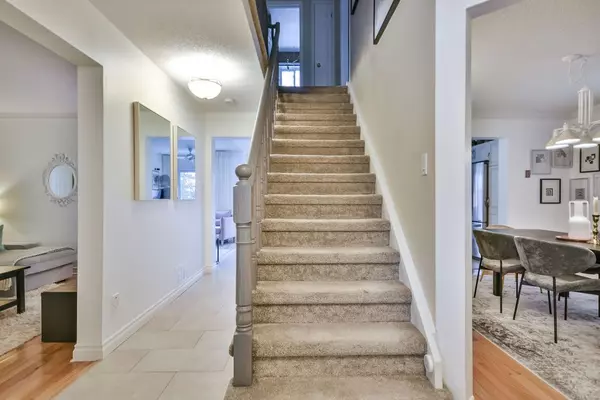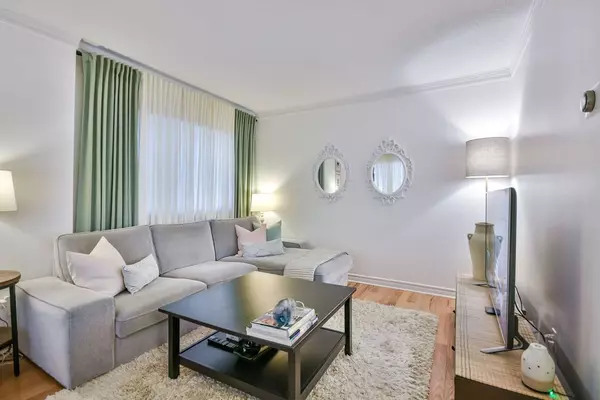
4 Beds
4 Baths
4 Beds
4 Baths
Key Details
Property Type Single Family Home
Sub Type Detached
Listing Status Active
Purchase Type For Lease
MLS Listing ID S11889771
Style 2-Storey
Bedrooms 4
Property Description
Location
State ON
County Simcoe
Community Letitia Heights
Area Simcoe
Region Letitia Heights
City Region Letitia Heights
Rooms
Family Room Yes
Basement Finished with Walk-Out
Kitchen 1
Interior
Interior Features Auto Garage Door Remote, Sauna, Water Softener
Cooling Central Air
Fireplaces Type Natural Gas
Fireplace Yes
Heat Source Gas
Exterior
Parking Features Private Double
Garage Spaces 2.0
Pool None
View Trees/Woods
Roof Type Asphalt Shingle
Lot Depth 176.3
Total Parking Spaces 4
Building
Lot Description Irregular Lot
Foundation Unknown
New Construction false

"My job is to find and attract mastery-based agents to the office, protect the culture, and make sure everyone is happy! "


