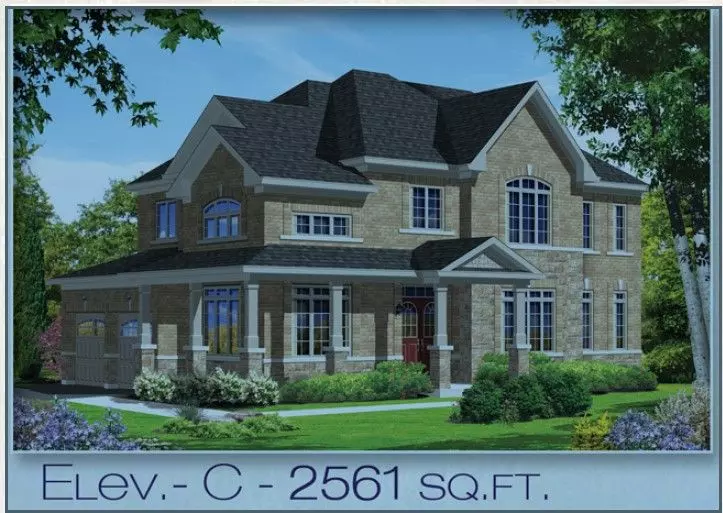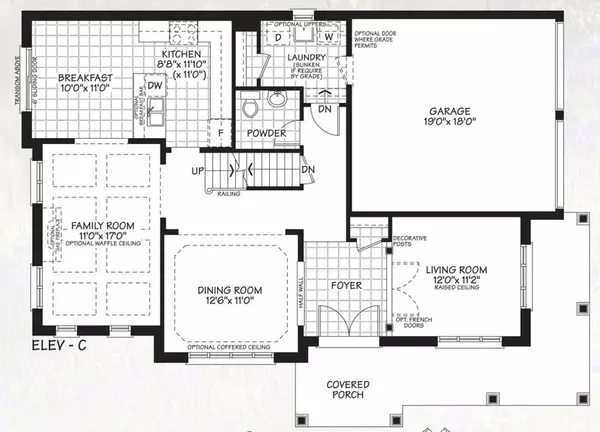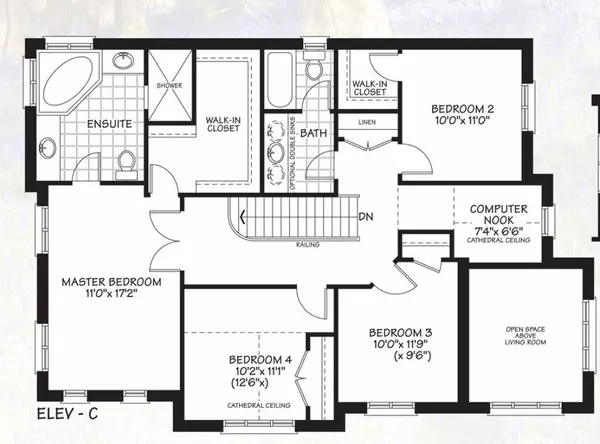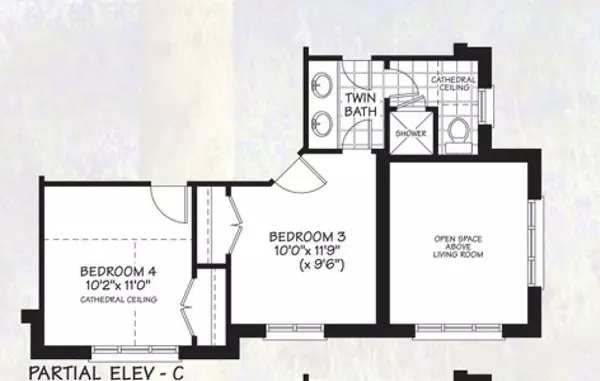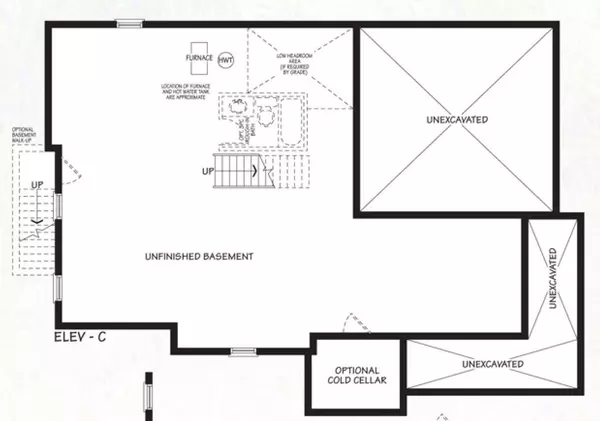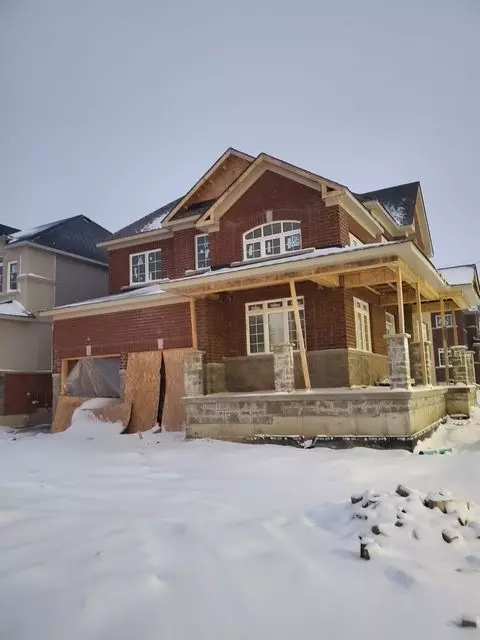REQUEST A TOUR If you would like to see this home without being there in person, select the "Virtual Tour" option and your agent will contact you to discuss available opportunities.
In-PersonVirtual Tour
$ 1,175,966
Est. payment | /mo
4 Beds
4 Baths
$ 1,175,966
Est. payment | /mo
4 Beds
4 Baths
Key Details
Property Type Single Family Home
Sub Type Detached
Listing Status Active
Purchase Type For Sale
MLS Listing ID N11890468
Style 2-Storey
Bedrooms 4
Annual Tax Amount $4,400
Tax Year 2024
Property Description
Assignment Sale - tentative occupancy February 2025: A corner house with spacious L shape porch to sit and relax. This Cedar Ridge - 8 Elevation C Model by Delpark Homes offers 2,561 square feet of thoughtfully designed living space. Comes with central A/C installed by builder and over $20,000 worth of extra upgrades including 80" hollow core door, oak stairs, upgraded railings, and many more desirable features. The main floor features a living room with raised ceilings, a separate dining room, a cozy family room, a laundry room, a powder room, and an open-concept kitchen with a breakfast corner that leads to the backyard. Upstairs, you'll find a spacious master bedroom with a 5-piece ensuite and walk-in closet, bedrooms 2 and 3 feature a shared 4-piece ensuite, along with a large 4th bedroom, and an additional full bathroom. Located near Lake Simcoe and surrounded by provincial parks and conservation areas, this home is perfect for those seeking a peaceful lifestyle close to nature. With easy access to highway 404 & Highway 48 leading to the GTA and proximity to restaurants, schools, and public transit, it offers the ideal balance of tranquility and convenience. Don't miss this incredible opportunity to own a stunning home in a desirable location!
Location
State ON
County York
Community Sutton & Jackson'S Point
Area York
Region Sutton & Jackson's Point
City Region Sutton & Jackson's Point
Rooms
Family Room Yes
Basement Full, Unfinished
Kitchen 1
Interior
Interior Features None
Cooling Central Air
Fireplace Yes
Heat Source Gas
Exterior
Parking Features Available
Garage Spaces 2.0
Pool None
Roof Type Asphalt Shingle
Lot Depth 98.42
Total Parking Spaces 4
Building
Foundation Concrete
Listed by ROYAL LEPAGE CITIZEN REALTY
"My job is to find and attract mastery-based agents to the office, protect the culture, and make sure everyone is happy! "


