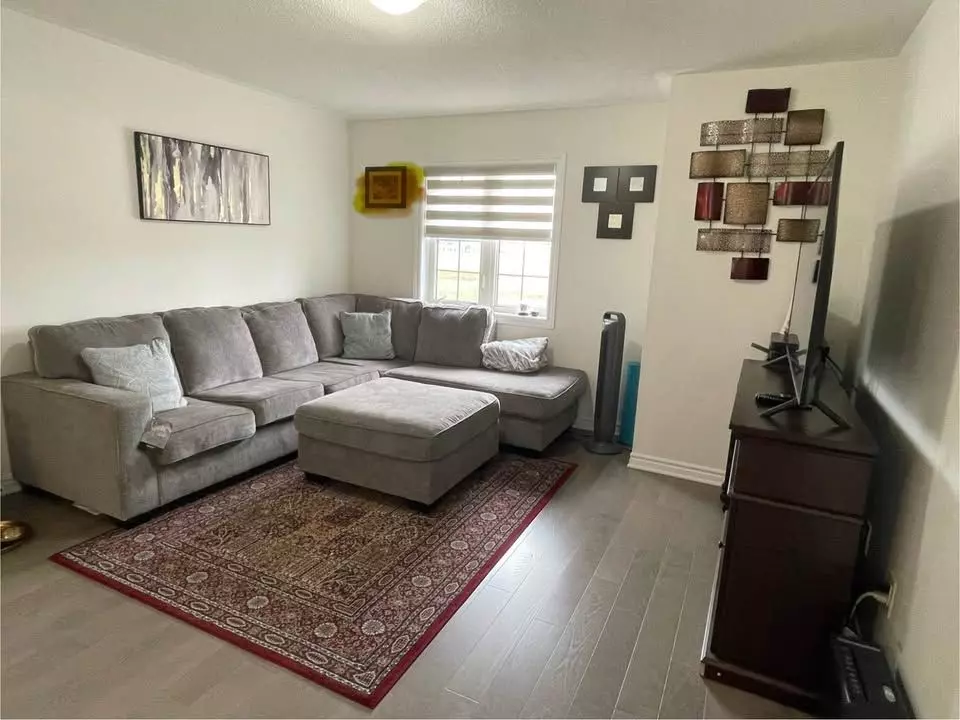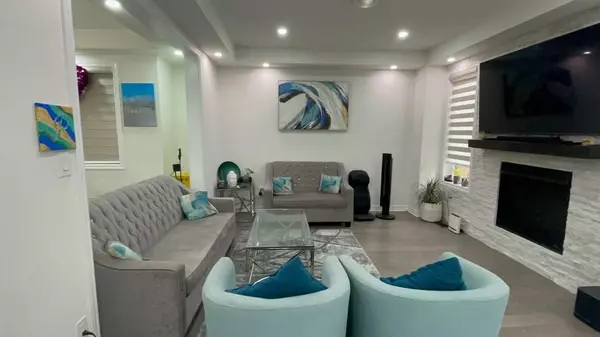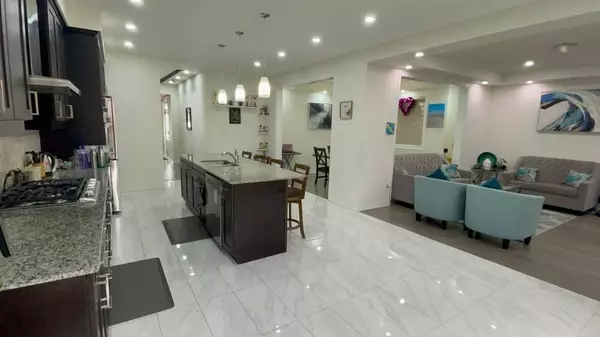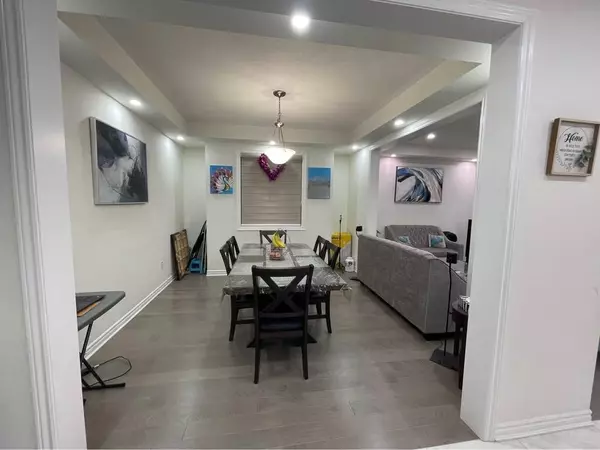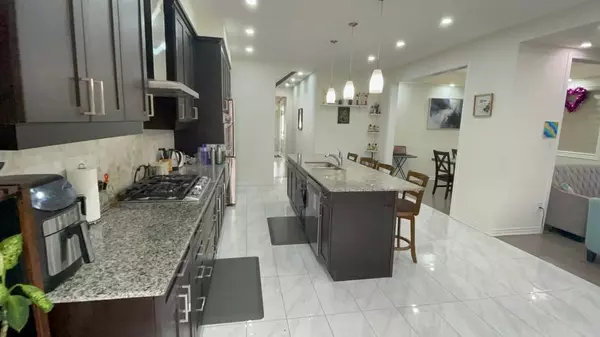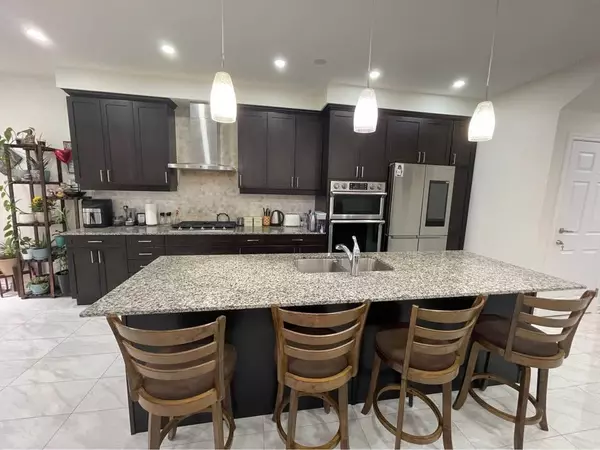REQUEST A TOUR If you would like to see this home without being there in person, select the "Virtual Tour" option and your agent will contact you to discuss available opportunities.
In-PersonVirtual Tour

$ 3,300
Est. payment | /mo
4 Beds
4 Baths
$ 3,300
Est. payment | /mo
4 Beds
4 Baths
Key Details
Property Type Single Family Home
Sub Type Detached
Listing Status Active
Purchase Type For Lease
Approx. Sqft 2500-3000
MLS Listing ID E11890843
Style 2-Storey
Bedrooms 4
Property Description
Furnished ,Available from January 1st 2025 Beautiful 4 Bedroom 3 washroom house. Is available either furnished ($3600)or unfurnished ($3300). Can rent to family as full house or can rent room wise. Fully furnished 2700 SqFt House (Bedroom sets ,Sofa ,Dining table ,TV)all furnitures are in new condition. 4 Bedrooms+Huge Landing/Hallway on 1st floor. 3 separate spacious areas in main floor (Living, Dinning, breakfast area). 3 Washrooms,Jack/Jill washroom connected to 2 Bedrooms. Private Laundry. max 4 Parking spaces available (2 Inside Garage, 2 on Driveway). Modern Kitchen with all new appliances. Freshly Painted. Pot lights in Main floor. Gas Fireplace. Big backyard. Commute and Amenities: Close to bus stops, grocery & convenience stores. Close to major interaction 412 and Dundas Rd, minor intersection: Rossland Rd and Des Newman Blvd. 10 mins drive to Ajax Cotsco, Walmart, Canadian Tire and many more. Utilities need to be split with basement tenant 65% (upper) and 35% (basement).
Location
State ON
County Durham
Community Rural Whitby
Area Durham
Region Rural Whitby
City Region Rural Whitby
Rooms
Family Room No
Basement None
Kitchen 1
Interior
Interior Features Other
Cooling Central Air
Fireplaces Type Electric
Fireplace Yes
Heat Source Gas
Exterior
Parking Features Available
Garage Spaces 2.0
Pool None
View Clear
Roof Type Asphalt Shingle
Topography Flat
Lot Depth 90.0
Total Parking Spaces 4
Building
Foundation Other
Listed by CENTURY 21 PEOPLE`S CHOICE REALTY INC.

"My job is to find and attract mastery-based agents to the office, protect the culture, and make sure everyone is happy! "


