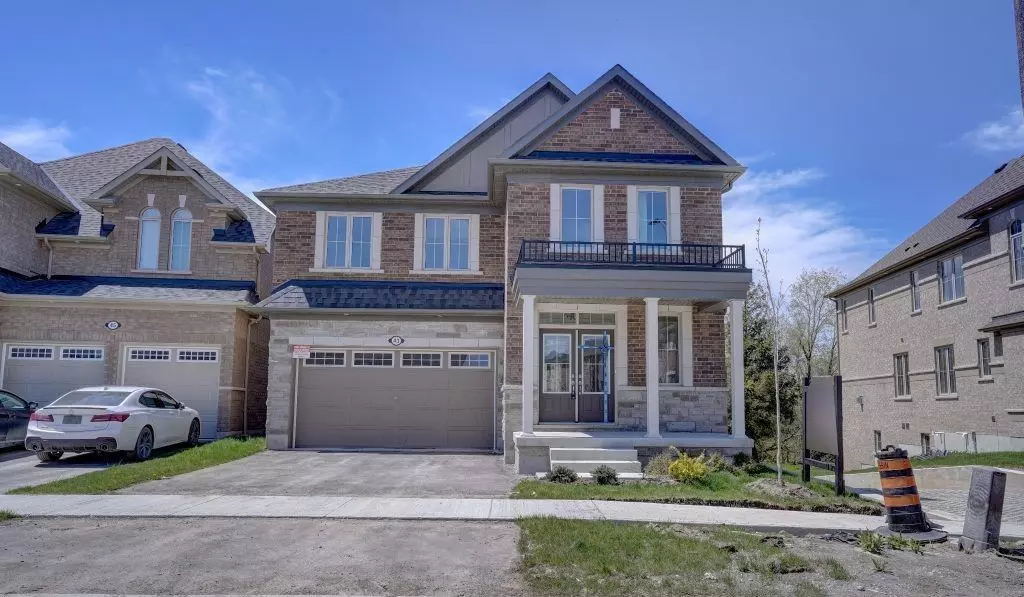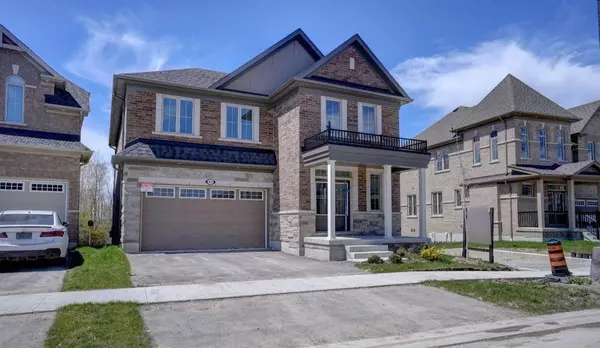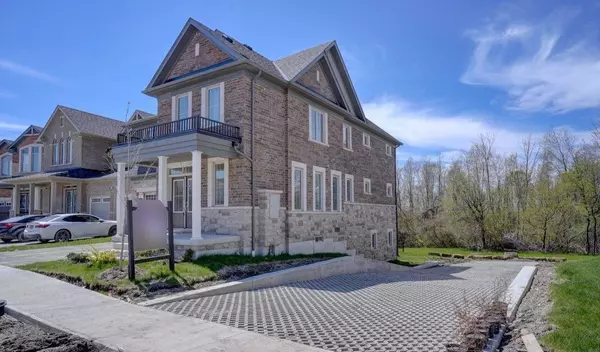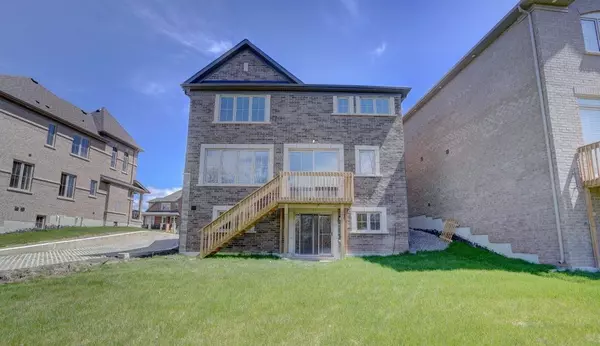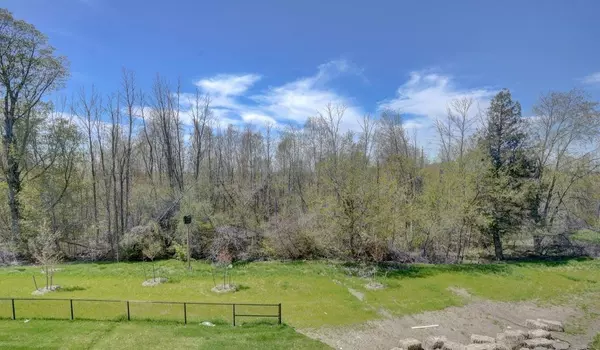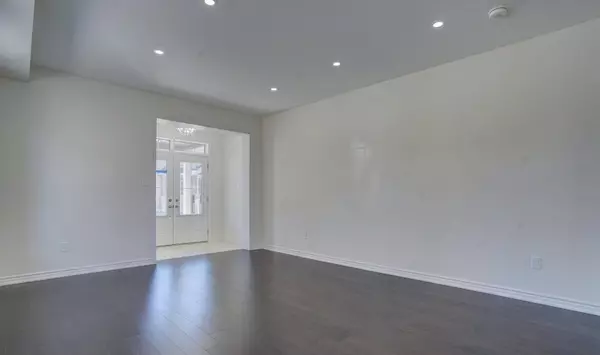REQUEST A TOUR If you would like to see this home without being there in person, select the "Virtual Tour" option and your agent will contact you to discuss available opportunities.
In-PersonVirtual Tour

$ 3,900
Est. payment | /mo
4 Beds
5 Baths
$ 3,900
Est. payment | /mo
4 Beds
5 Baths
Key Details
Property Type Single Family Home
Sub Type Detached
Listing Status Active
Purchase Type For Lease
MLS Listing ID E11891197
Style 2-Storey
Bedrooms 4
Property Description
Newer detached double garage home within few minutes to HWY412. Backing to ravine, Deck overlooking ravine and large backyard. Smooth ceilings, pot lights, hardwood main floor and lots of windows. Four Bedrooms + One Bedroom Basement , Five Washrooms and Double garage parking.
Location
State ON
County Durham
Community Rural Whitby
Area Durham
Region Rural Whitby
City Region Rural Whitby
Rooms
Family Room Yes
Basement Finished
Kitchen 1
Separate Den/Office 1
Interior
Interior Features None
Cooling Central Air
Fireplace Yes
Heat Source Gas
Exterior
Parking Features Available
Garage Spaces 1.0
Pool None
View Trees/Woods
Roof Type Asphalt Shingle
Total Parking Spaces 3
Building
Foundation Concrete
Listed by RE/MAX COMMUNITY REALTY INC.

"My job is to find and attract mastery-based agents to the office, protect the culture, and make sure everyone is happy! "


